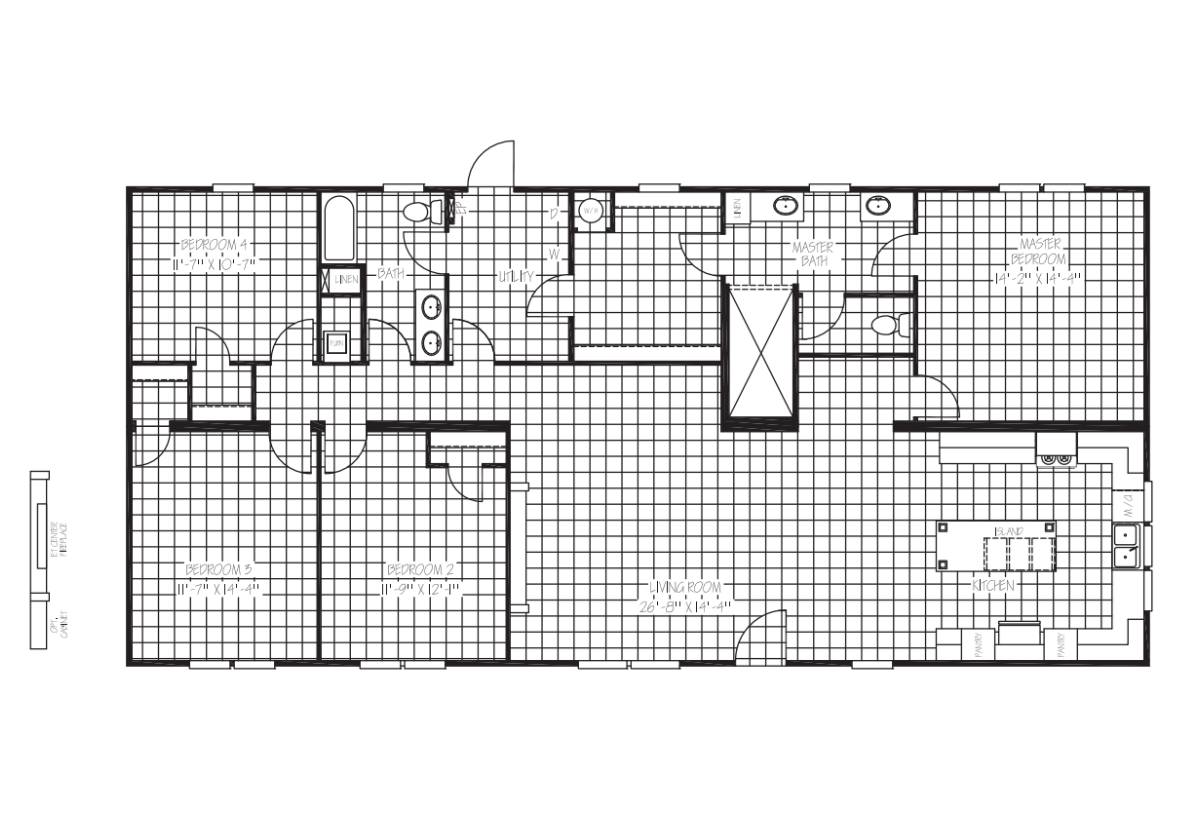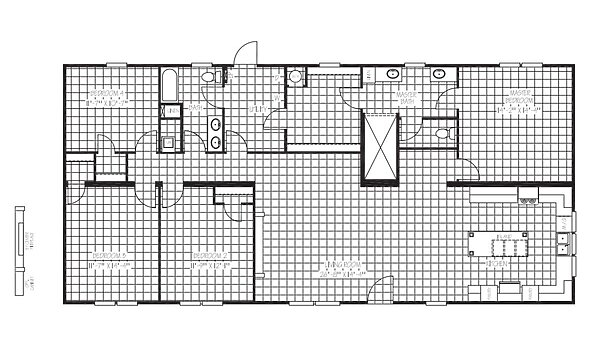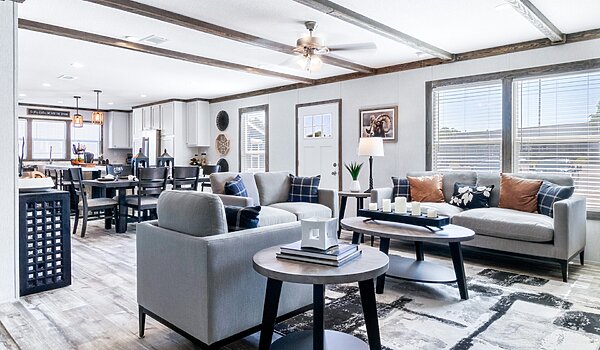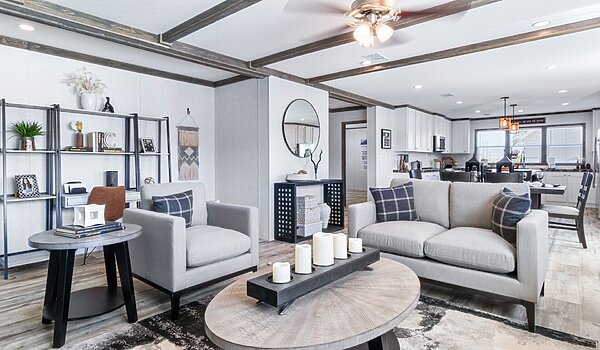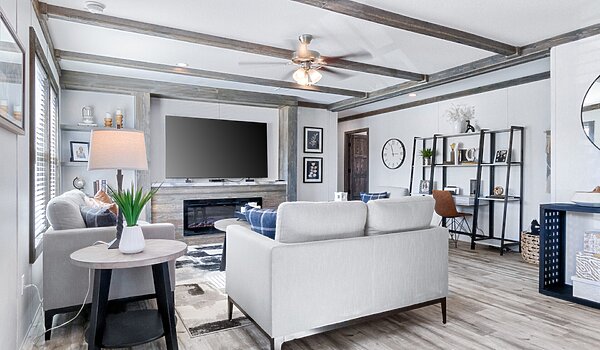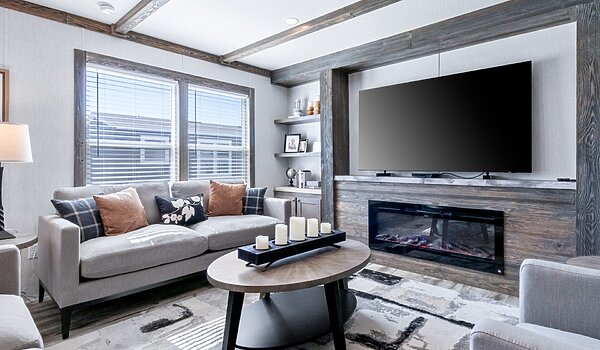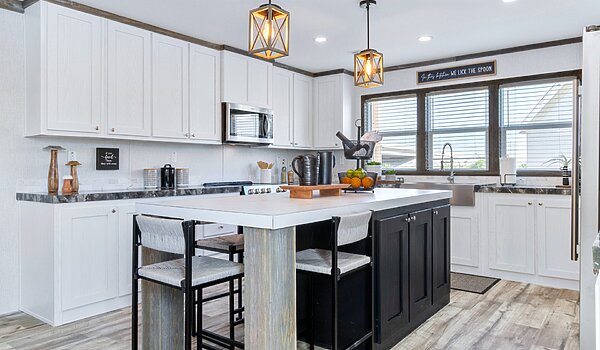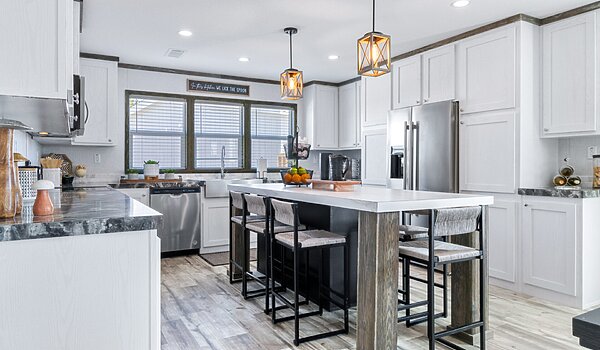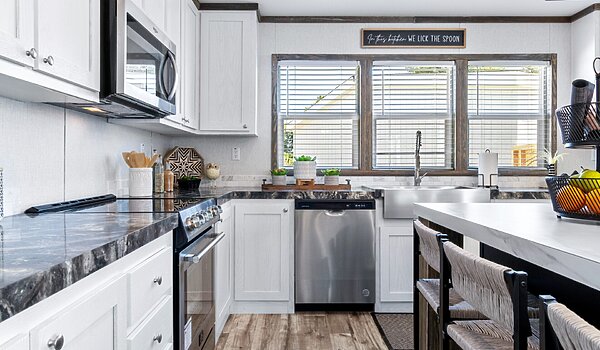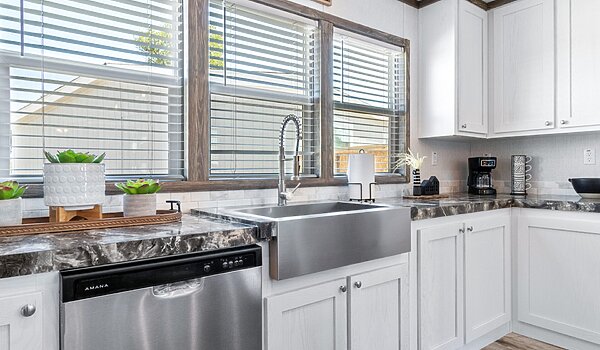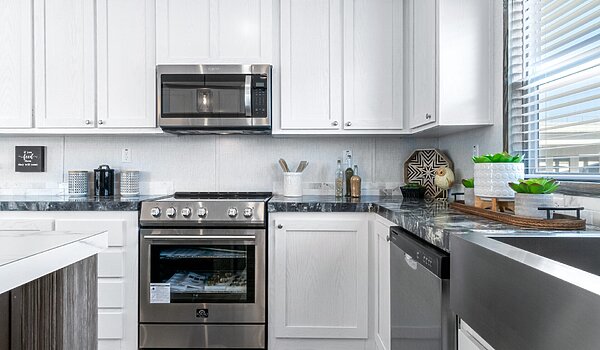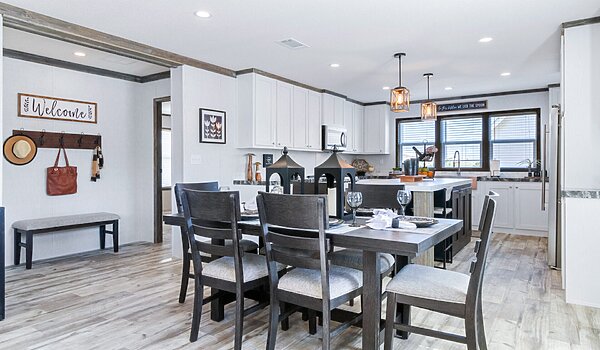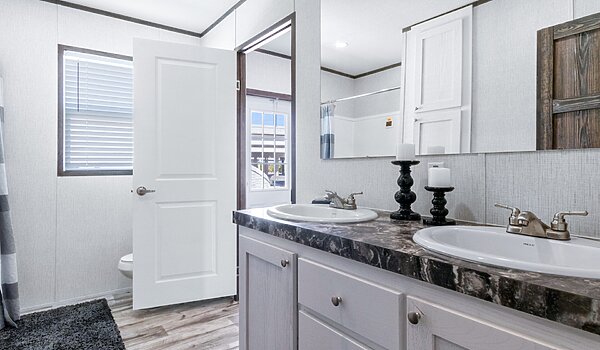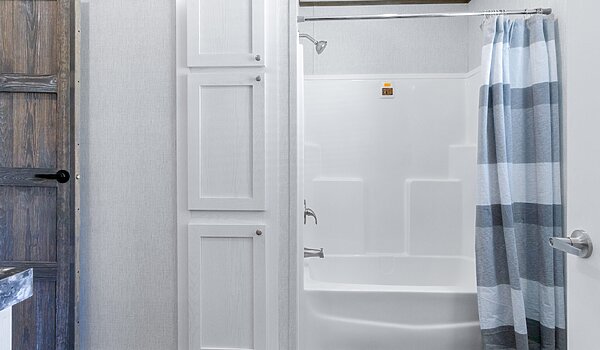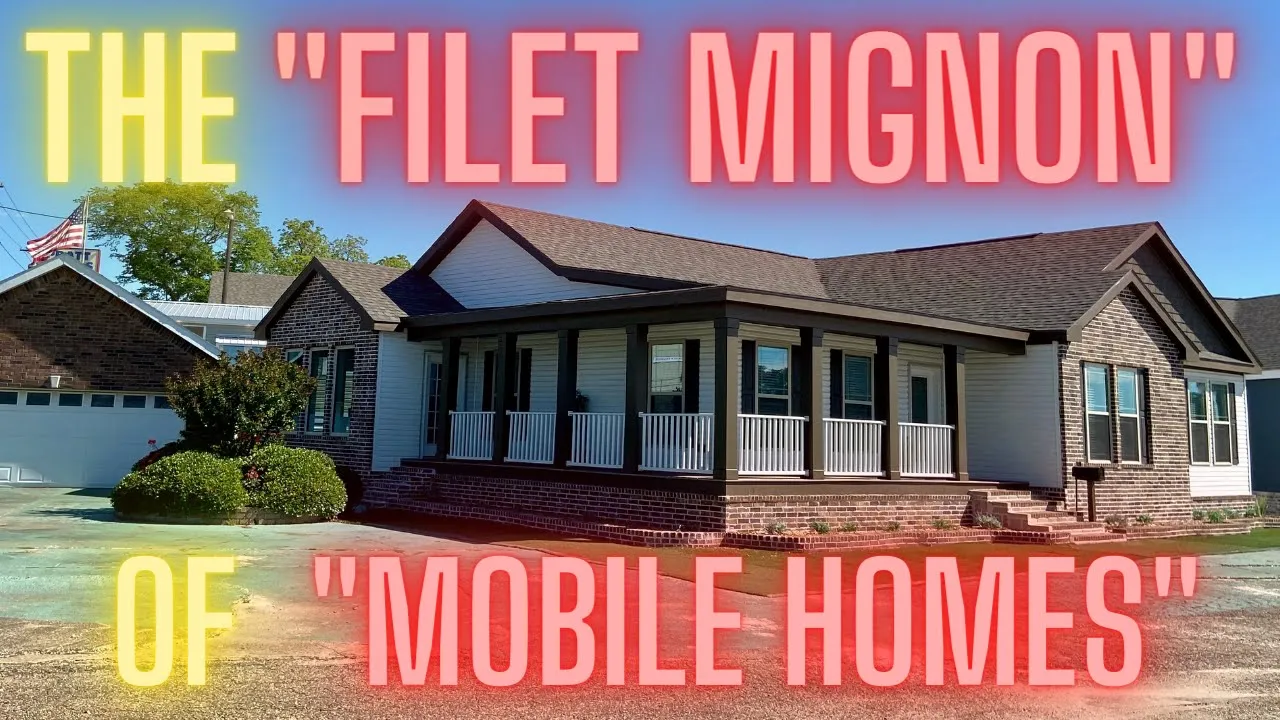Overview
-
4Bedrooms
-
2Bathrooms
-
1920Sq ft
-
64' 0" x 32' 0"L x W
The Madison ELT32644B
Specifications
Bathroom Bathtubs: 72” Deck Tub in Master Bath / 54” Fiberglass Tub/Shower in Guest Bath
Bathroom Faucets: Metal Faucets
Bathroom Shower: 48” F/G Shower In Mbath/60” on doubles
Bathroom Sink: China Lavs T/O / Master Bath Dual Lav
Bathroom Toilet Type: Elongated Toilets
Bathroom Faucets: Metal Faucets
Bathroom Shower: 48” F/G Shower In Mbath/60” on doubles
Bathroom Sink: China Lavs T/O / Master Bath Dual Lav
Bathroom Toilet Type: Elongated Toilets
Additional Specs: Dedicated Small Appliance Circuit
Front Door: Steel Front Door
Rear Door: Cottage Rear Door
Exterior Outlets: Exterior GFI Front Door Side
Front Door: Steel Front Door
Rear Door: Cottage Rear Door
Exterior Outlets: Exterior GFI Front Door Side
Window Type: Low E Thermal Pane Windows
Interior Flooring: OSB wrap under Vinyl / Lino Throughout
Cabinetry & Counters: Hardwood Cabinet Doors / Lined Base Shelves / 42” Overhead Cabinets / 3 wire shelves in Pantry
Additional Specs: Beamed Ceiling in Living Room / Overhead Air STD Doubles/Optional Singles
Interior Flooring: OSB wrap under Vinyl / Lino Throughout
Cabinetry & Counters: Hardwood Cabinet Doors / Lined Base Shelves / 42” Overhead Cabinets / 3 wire shelves in Pantry
Additional Specs: Beamed Ceiling in Living Room / Overhead Air STD Doubles/Optional Singles
Ceiling Fans: Fan in Living Room / Wire & Brace for Fan in Master Bedroom
Home Entertainment: Entertainment Center in the LR
Home Entertainment: Entertainment Center in the LR
Shut Off Valves Throughout: Master Water Shut off
Utility Cabinets: Wire Shelf over washer/dryer area
Water Shut Off Valves: Water Shut off Valve at Toilet
Utility Cabinets: Wire Shelf over washer/dryer area
Water Shut Off Valves: Water Shut off Valve at Toilet
Kitchen Appliances: Stainless Steel Appliances











