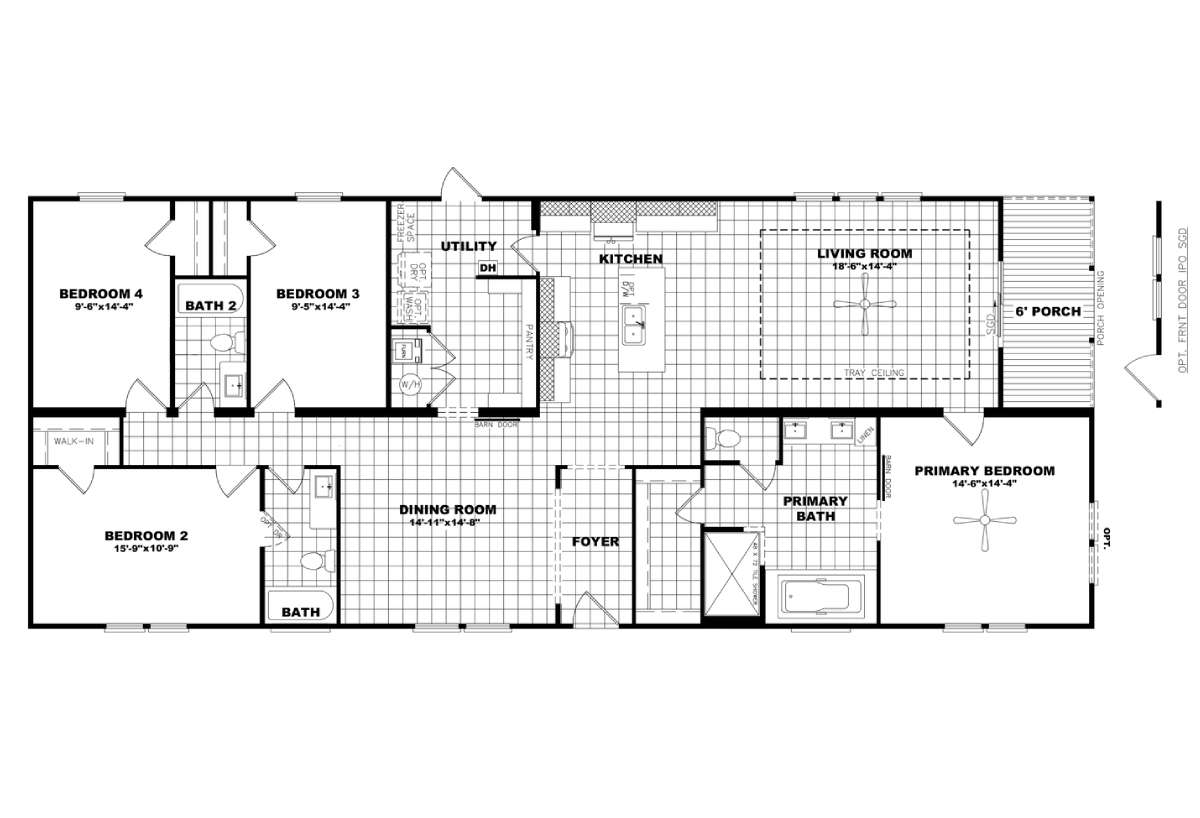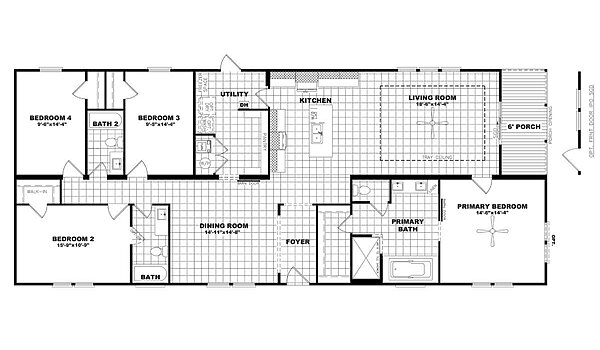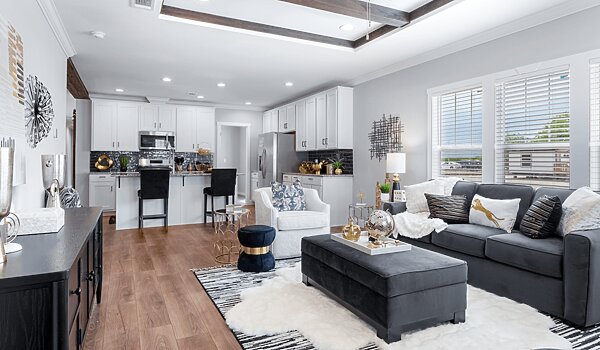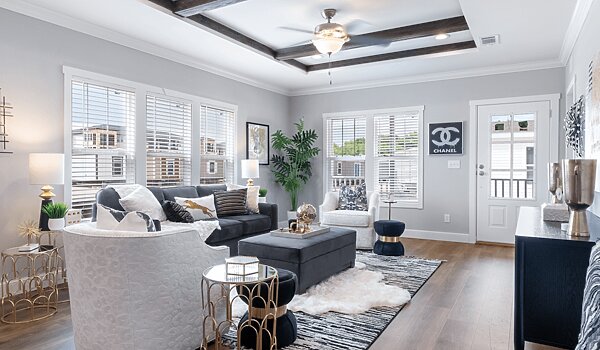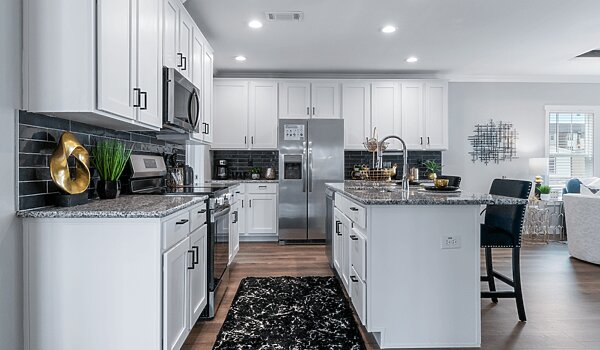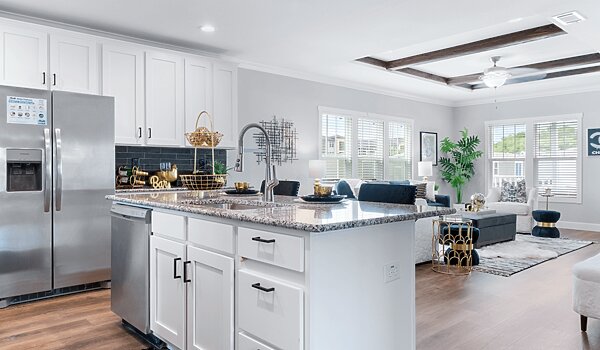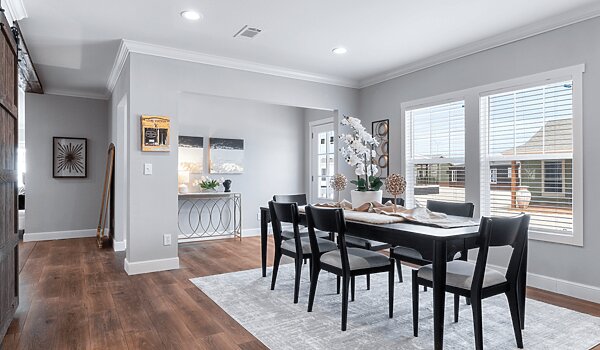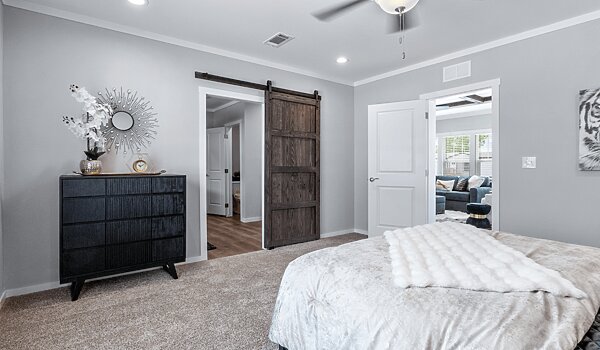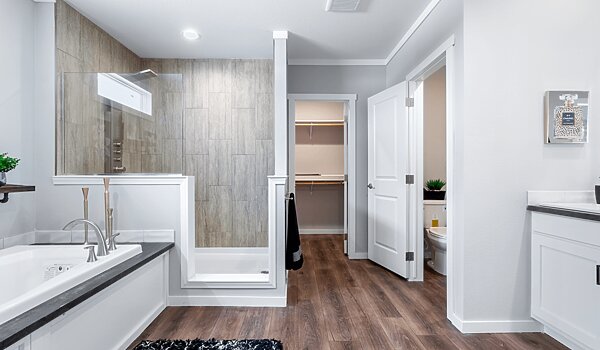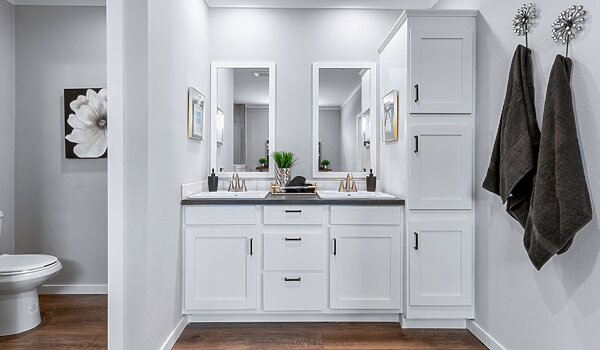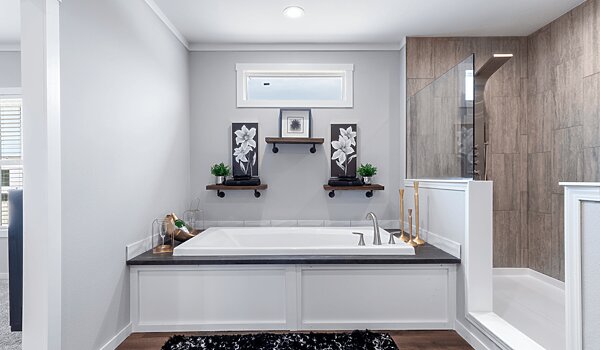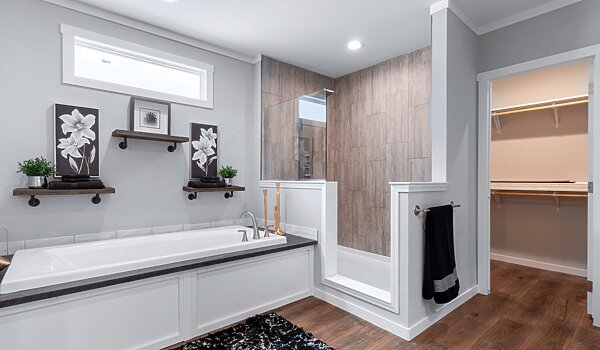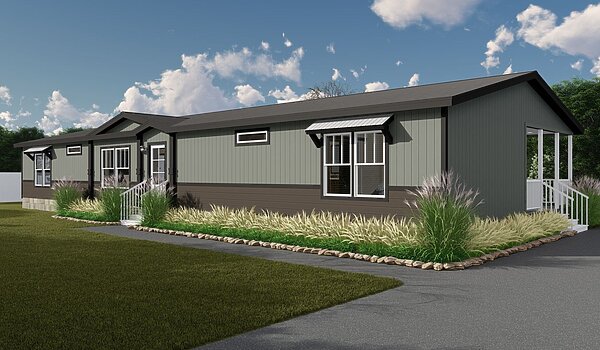









Designer Series - The Chanel 32DSN32744AH
Manufactured
Overview
-
4Bedrooms
-
3Bathrooms
-
2127Sq ft
-
74' 0" x 32' 0"L x W
The Chanel 32DSN32744AH built by Clayton Waco 2 is a stunning 4-bedroom, 3-bathroom home with 2,127 sq. ft. of living space. Its open floor plan enhances connectivity between the stylish living room, chef-inspired kitchen, and spacious dining area. The master suite features a spa-like bath and a large walk-in closet. Crafted with energy-efficient materials and superior craftsmanship, The Chanel combines luxury, comfort, and timeless design.
Specifications
Bathroom Bathtubs: Soaker tub with floating shelves
Bathroom Shower: 4'x6' tile shower with Pfister rain shower head
Bathroom Toilet Type: Raised and elongated toilets
Bathroom Shower: 4'x6' tile shower with Pfister rain shower head
Bathroom Toilet Type: Raised and elongated toilets
Additional Specs: Energy Star certified construction
Roof Truss: 8 ½' ceilings
Roof Decking: Radiant barrier roof decking
Roof Truss: 8 ½' ceilings
Roof Decking: Radiant barrier roof decking
Front Door: ¾ Light front door
Siding: Cement lap and LP Smartside exterior siding
Siding: Cement lap and LP Smartside exterior siding
Ceiling Texture: Tray ceiling with beams in living room
Interior Doors: Barn doors
Interior Lighting: LED can lighting throughout home
Wall Finish: Drywall throughout home
Cabinetry & Counters: Wood closet shelving throughout with shirt and skirt shelf in primary closet
Interior Doors: Barn doors
Interior Lighting: LED can lighting throughout home
Wall Finish: Drywall throughout home
Cabinetry & Counters: Wood closet shelving throughout with shirt and skirt shelf in primary closet
Kitchen Custom Options: Solid surface kitchen countertops
Kitchen Appliances: Stainless steel dream kitchen appliances
Kitchen Appliances: Stainless steel dream kitchen appliances
Heat Duct Registers: Overhead air ducts
Other: Exterior faucets and electrical outlets front and rear of home
Other: Exterior faucets and electrical outlets front and rear of home

