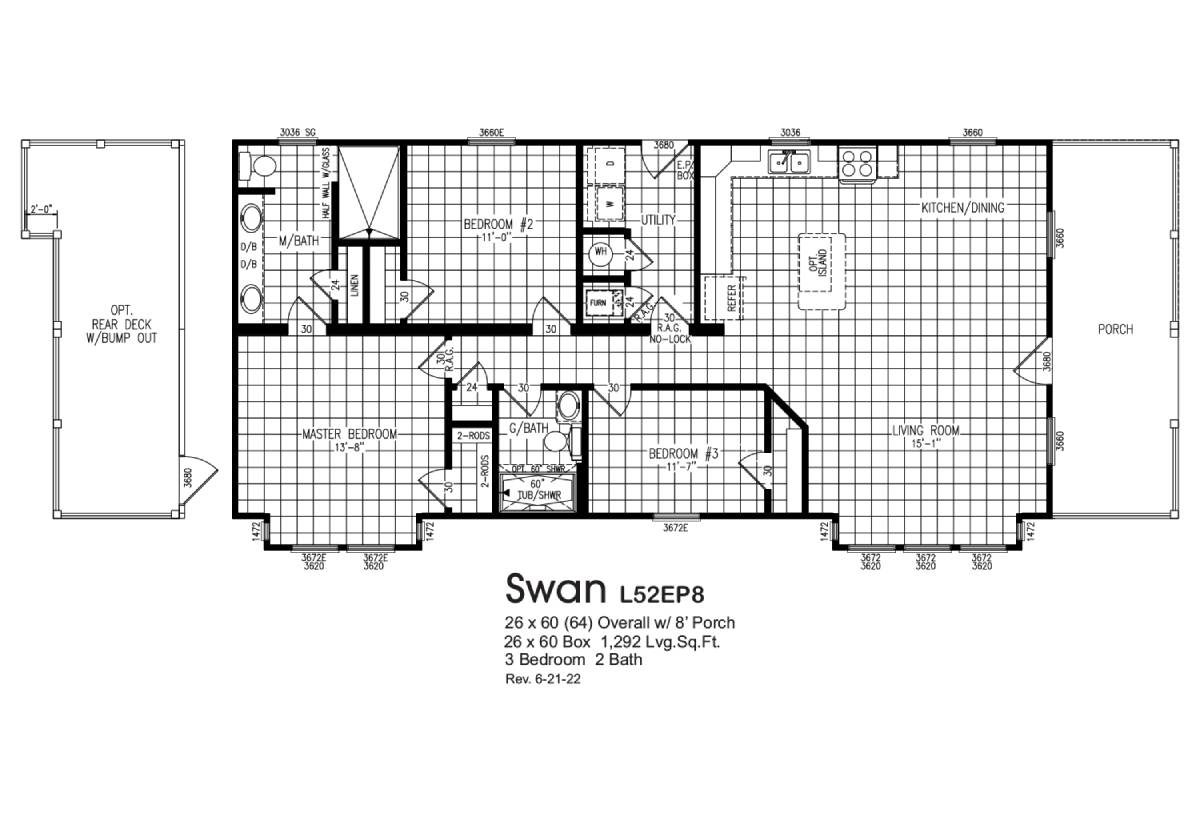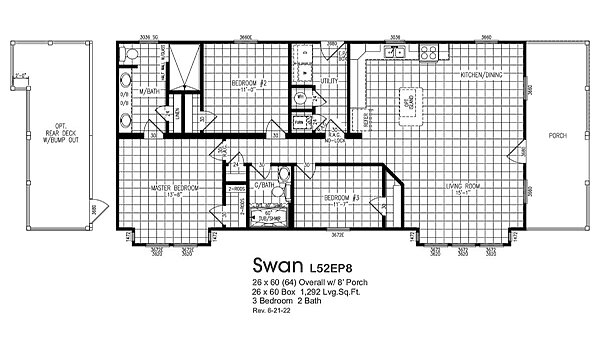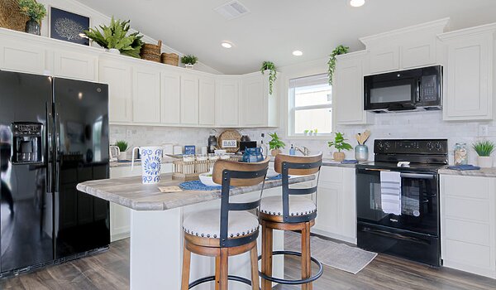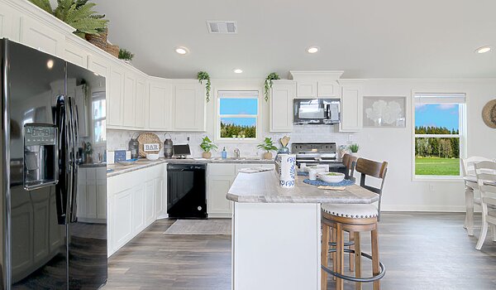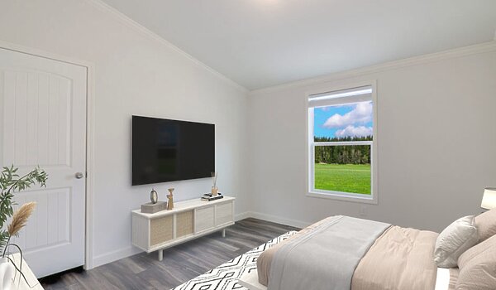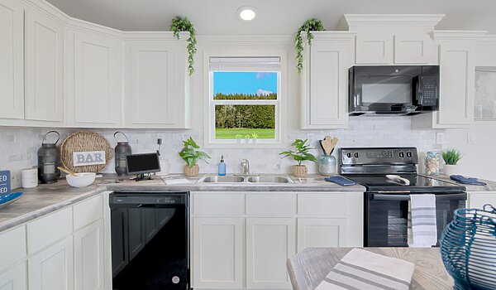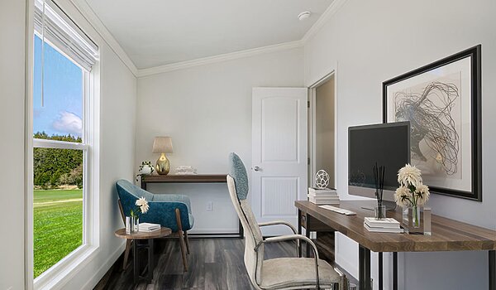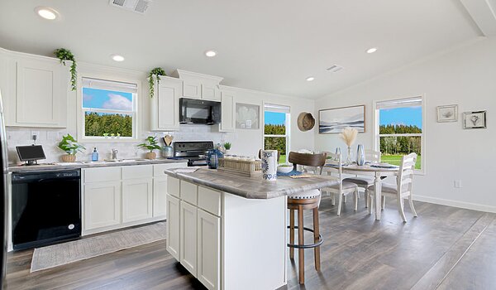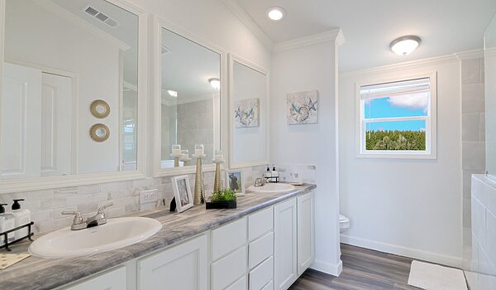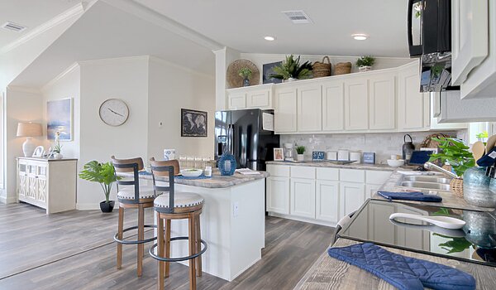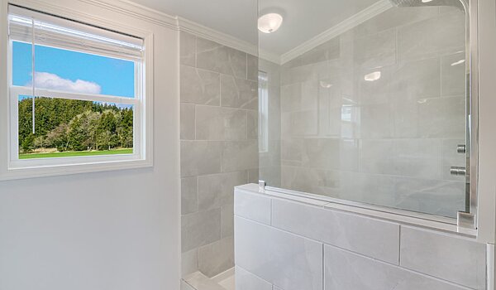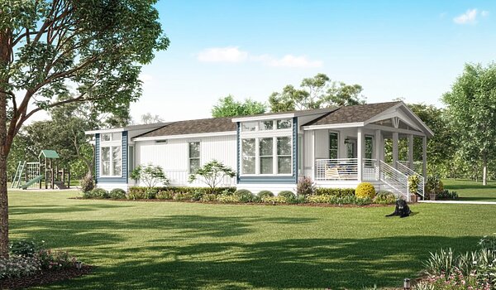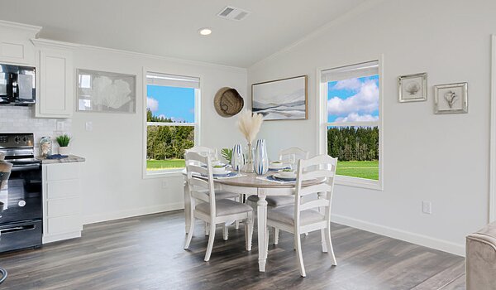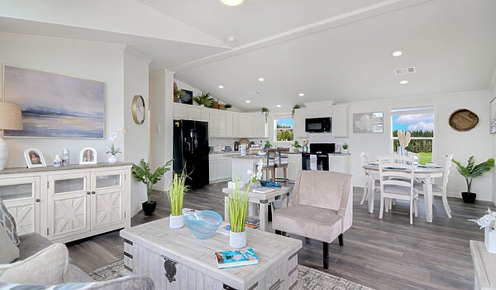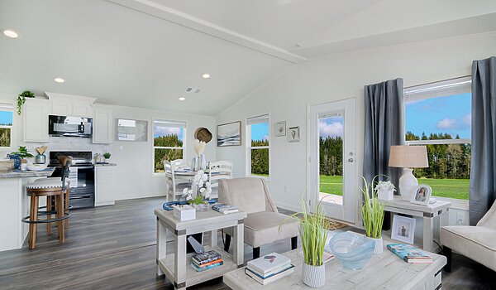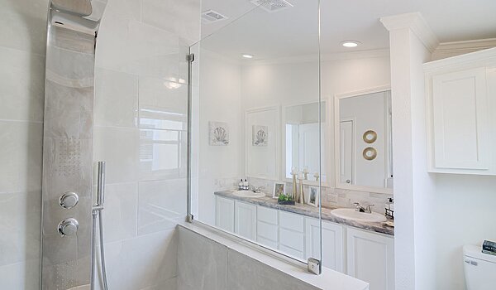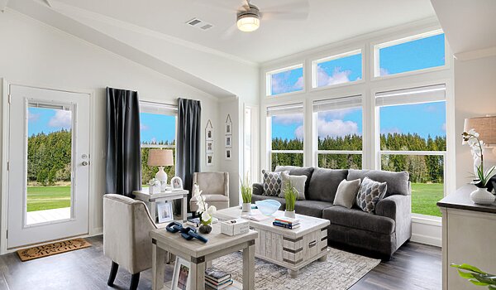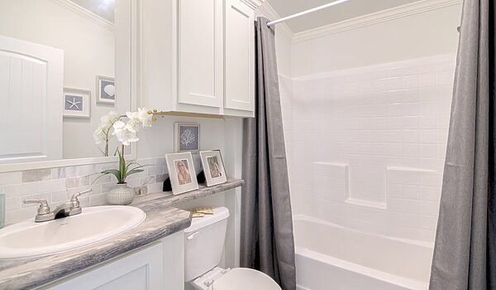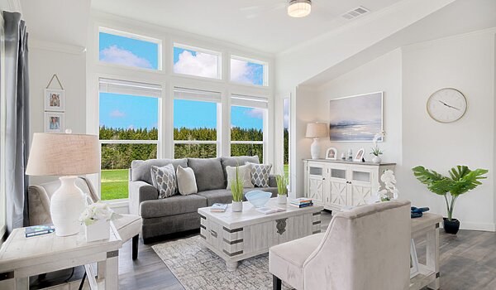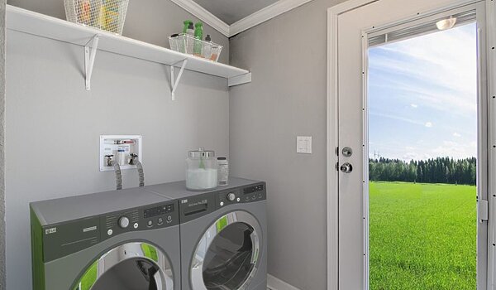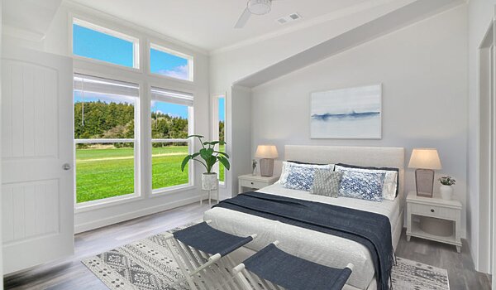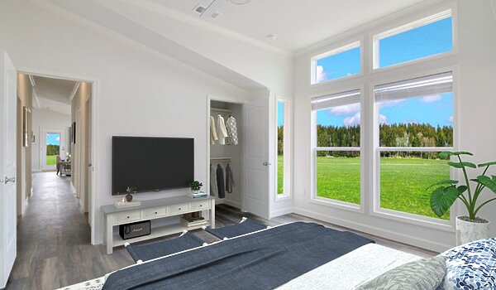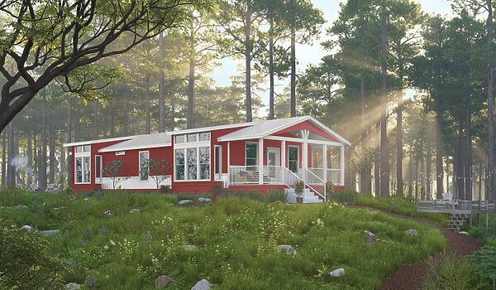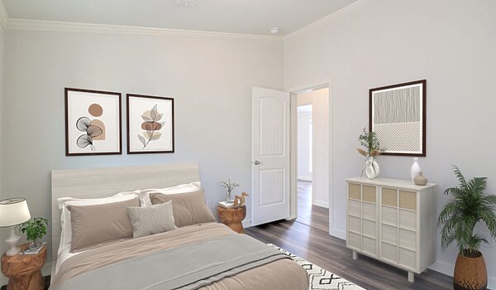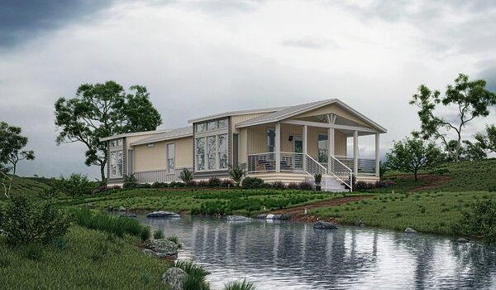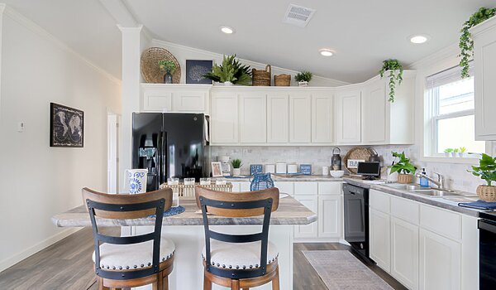









Smart Cottage - Swan L52EP8
Manufactured
Overview
-
3Bedrooms
-
2Bathrooms
-
1292Sq ft
-
60' 0" x 26' 0"L x W
Swan L52EP8 / Elegant in design, yet smarter in function, energy-efficiency, and pricing than a tiny home.
The award-winning Swan, our second multi-section home in the Smart Cottage Series, is long, slender, and elegant, just as its name implies. Smarter in design, function, energy efficiency, and pricing than a tiny home. Yet, still comfortable and compact. The Swan is our first 3-bedroom floor plan. You can drink in the view from any room in the house, plus from a standard 8′ front porch! There’s a wall of tower dormer window bump-outs in both the Living Room and Primary Bedroom. The Primary bath features a spa-like retreat with a huge walk-in tile shower.
Specifications
No specification data available

