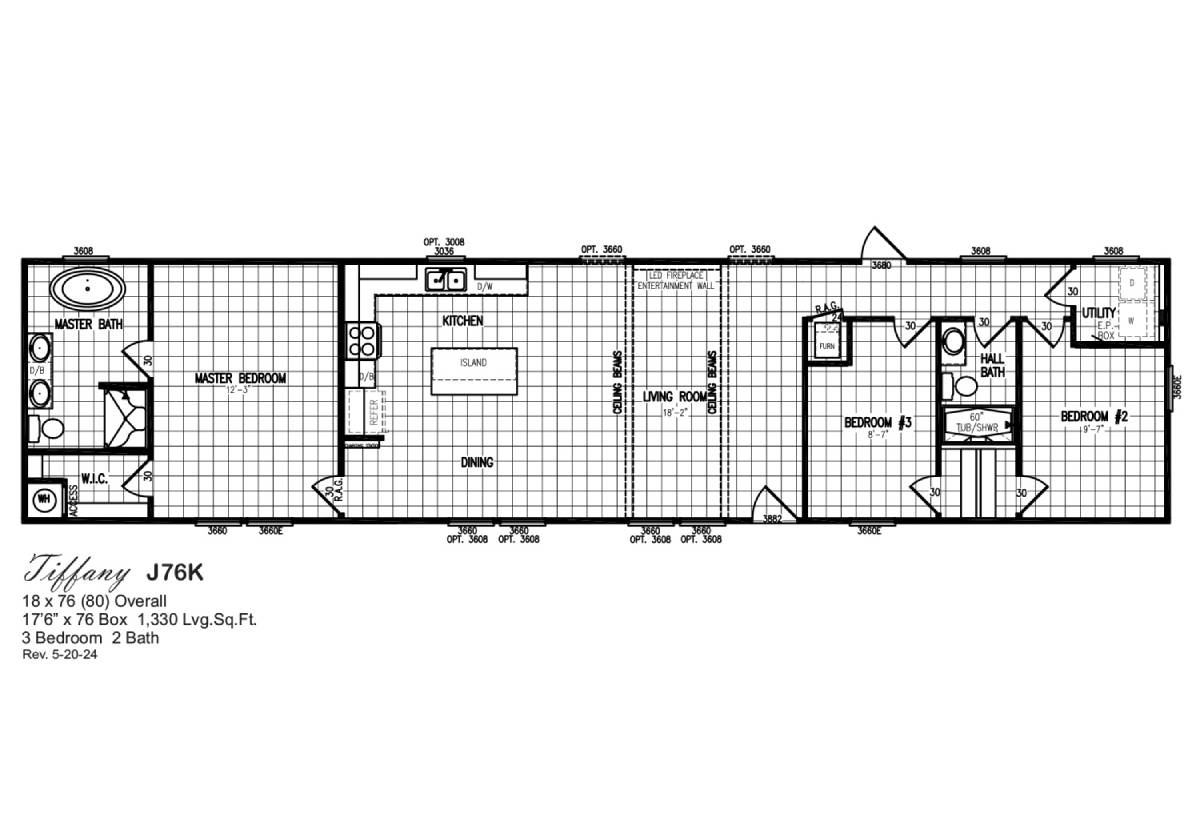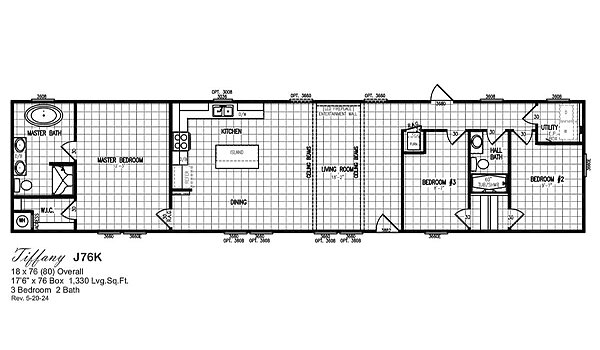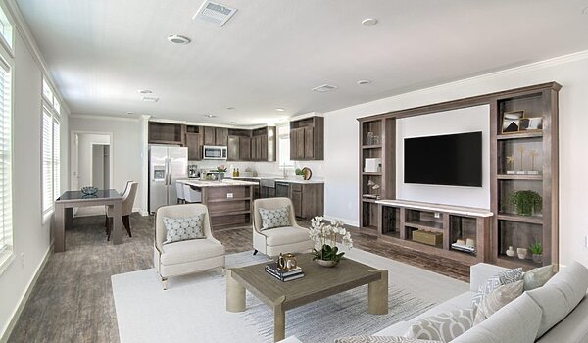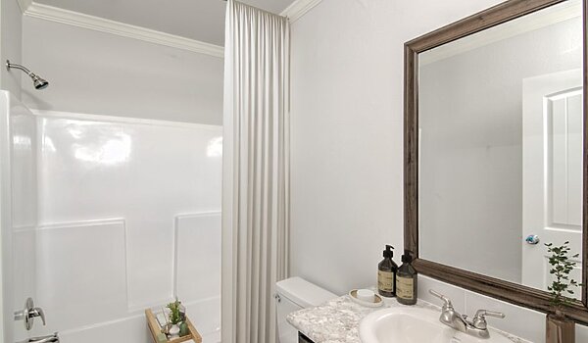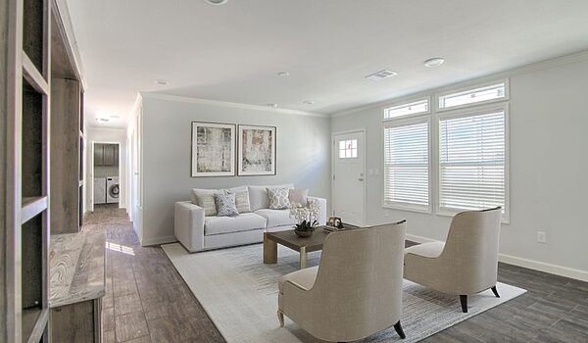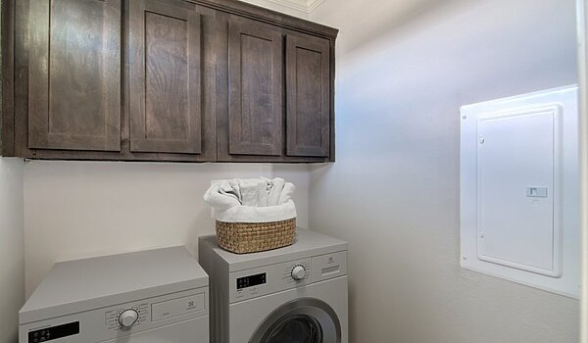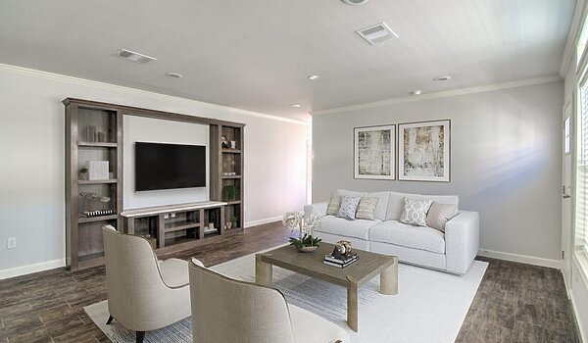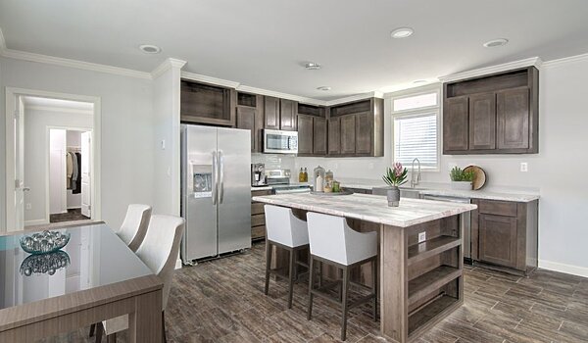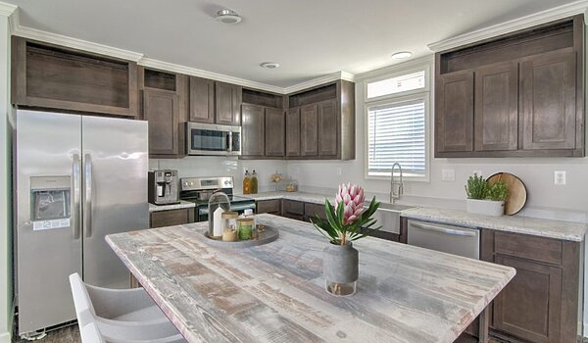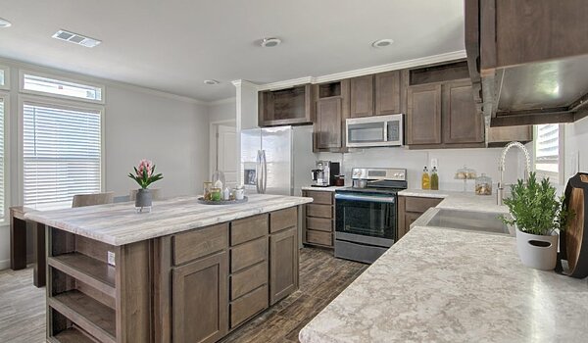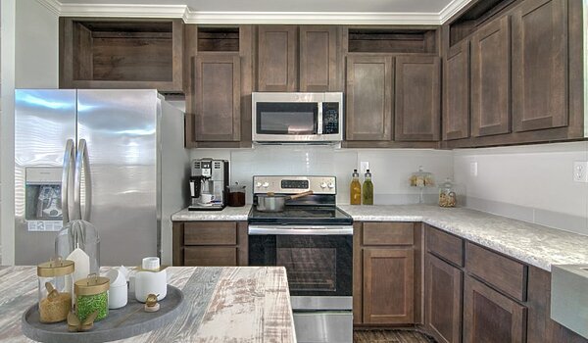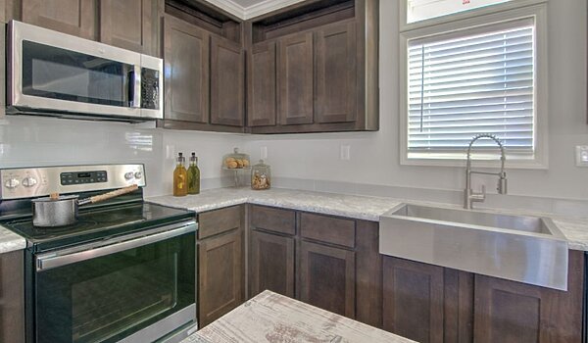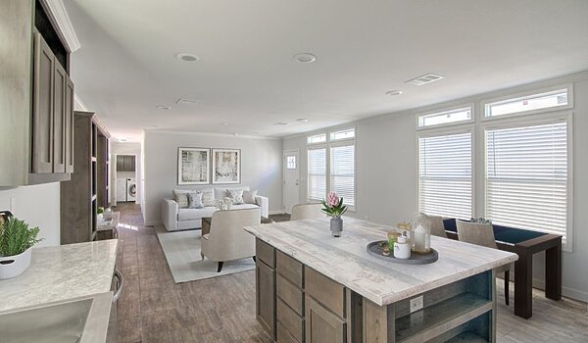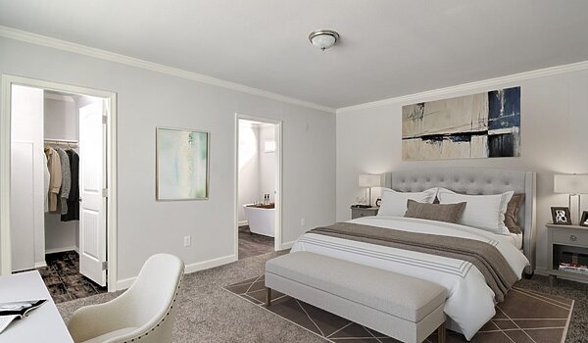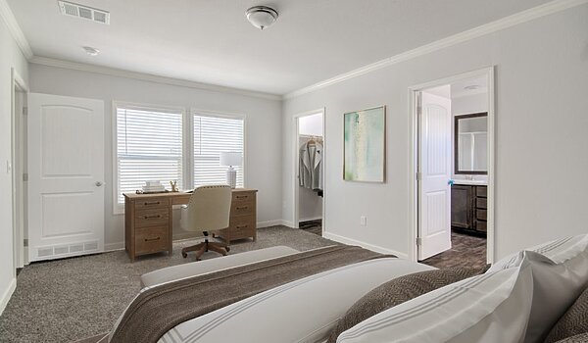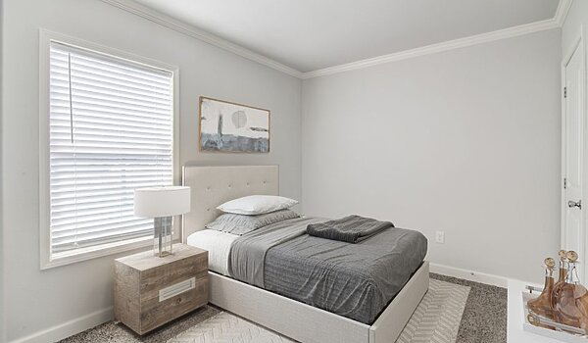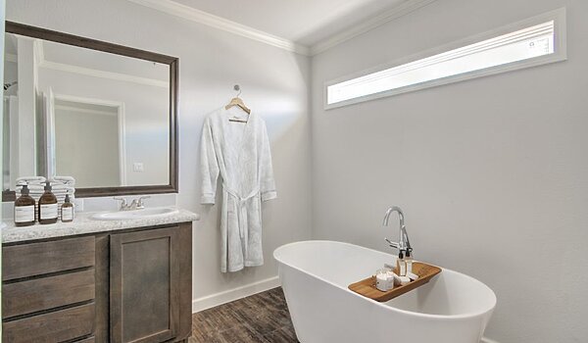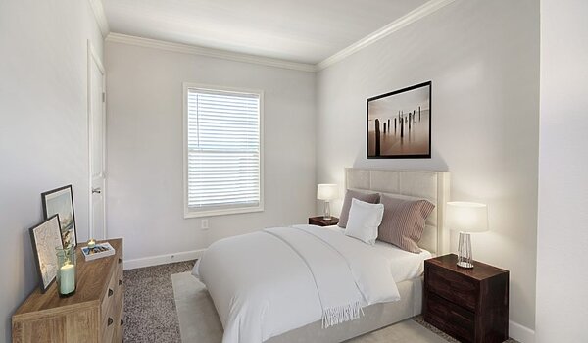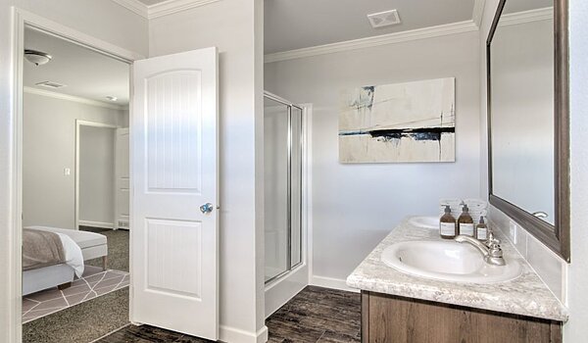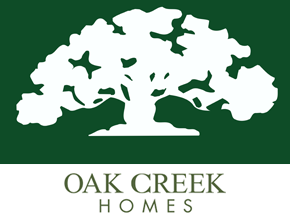









Diamond Series - Tiffany J76K
Manufactured
Overview
-
3Bedrooms
-
2Bathrooms
-
1330Sq ft
-
76' 0" x 18' 0"L x W
Tiffany J76K / Open floor plan with great family spaces and lots of standard elegant features! The Diamond Series is a girl’s best friend! It’s sleek on the outside. On the inside, its brilliance shines with every feature your family needs: This 3-bedroom, 2-bath home is spacious with an open-concept floor plan with a big kitchen island, stainless steel appliances, and plenty of cabinets. Great for entertaining. Yet, there’s still privacy, the primary bedroom is separated from the two secondary bedrooms. *Note* free standing tub is no longer available as an option. This home comes with a standard 72″ soaking tub instead.
Specifications
No specification data available

