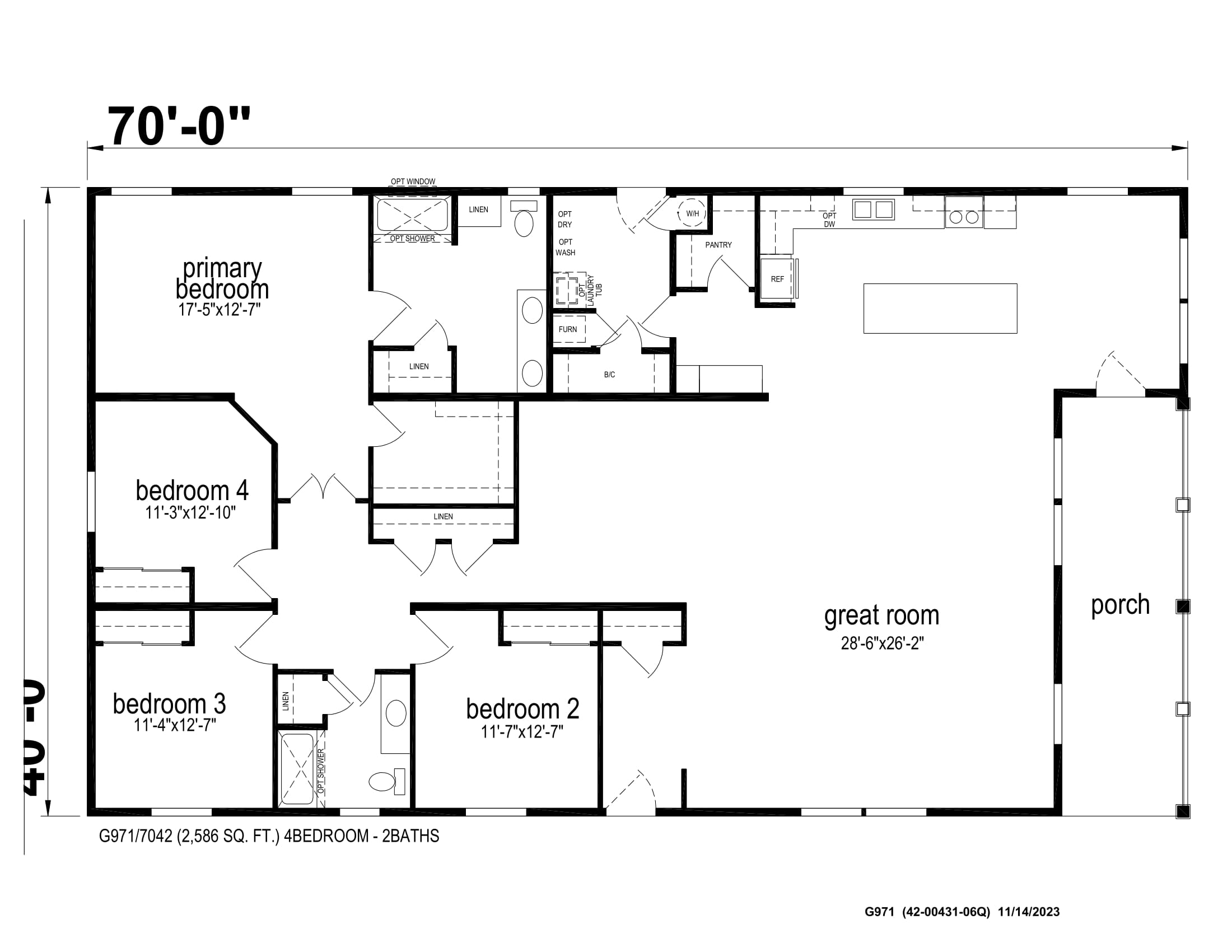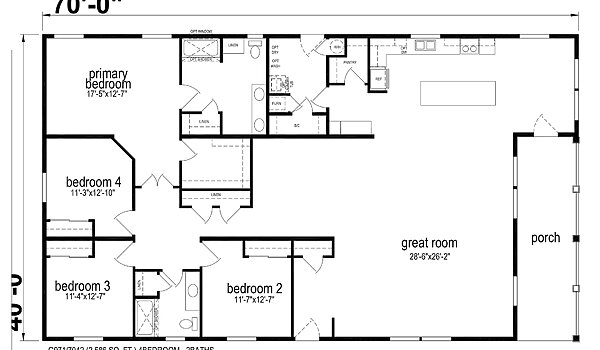Hillcrest Triples - G971
Manufactured
Overview
-
4Bedrooms
-
2Bathrooms
-
2586Sq ft
-
70' 0" x 42' 0"L x W
The G971 built by Skyline Homes features 4 bedrooms, 2 bathrooms, and 2,586 sq. ft. of living space. Its open floor plan includes a large living room, modern kitchen, and dining area, perfect for family gatherings. The master suite includes a private bath and walk-in closet. With its energy-efficient features and modern design, the G971 is a fantastic choice for larger families.
3D Tours & Videos
No 3d Tour Available
No Videos Available
Specifications
No specification data available

