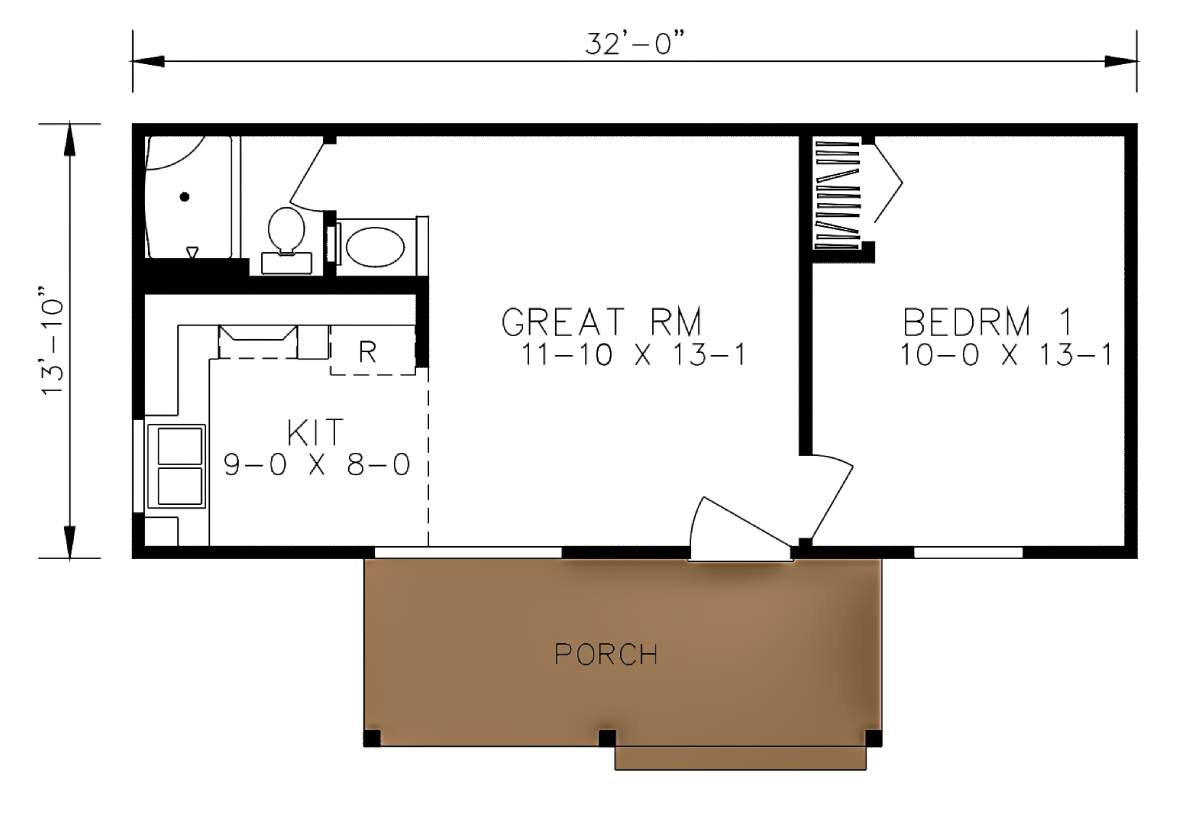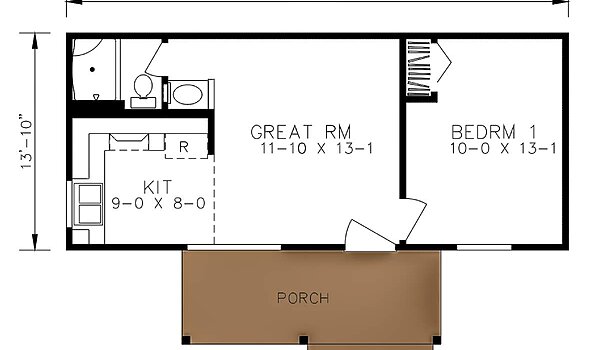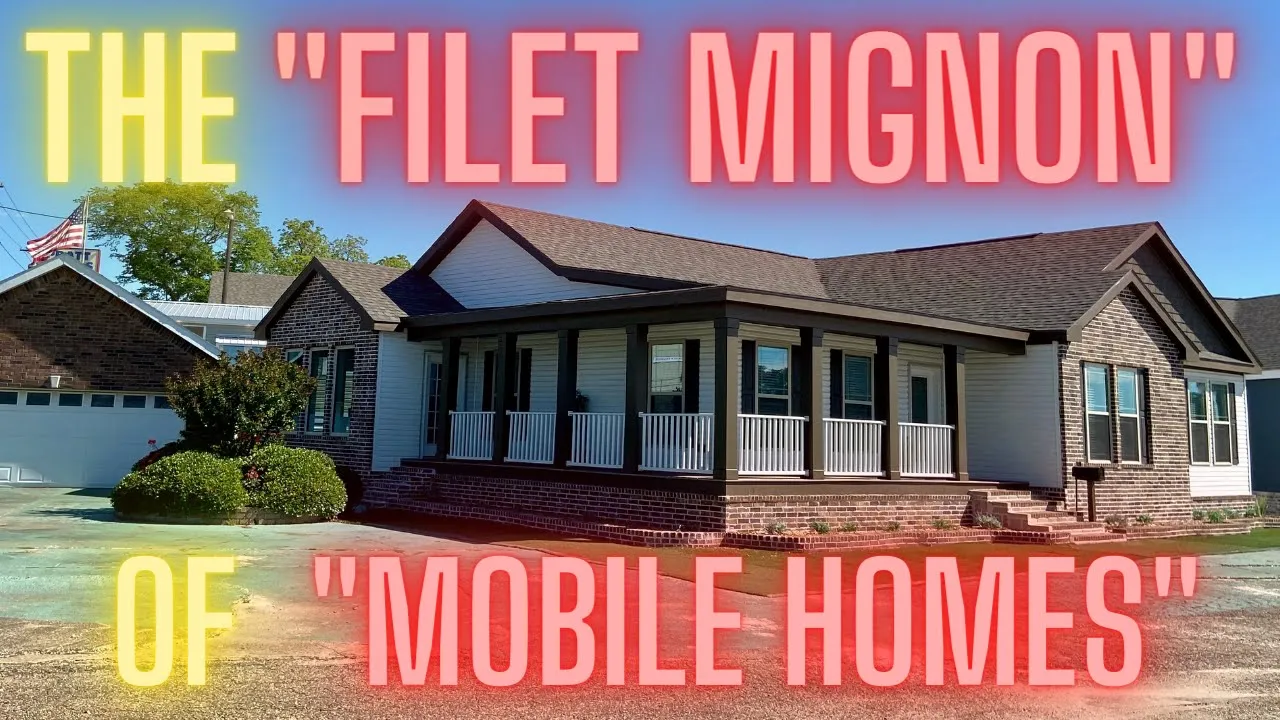Cabin Series - Yellowstone
- Modular
Overview
-
1Bedrooms
-
1Bathrooms
-
420Sq ft
-
32' 0" x 13' 10"L x W
Yellowstone
3D Tours & Videos
No 3d Tour Available
No Videos Available
Specifications
No specification data available




