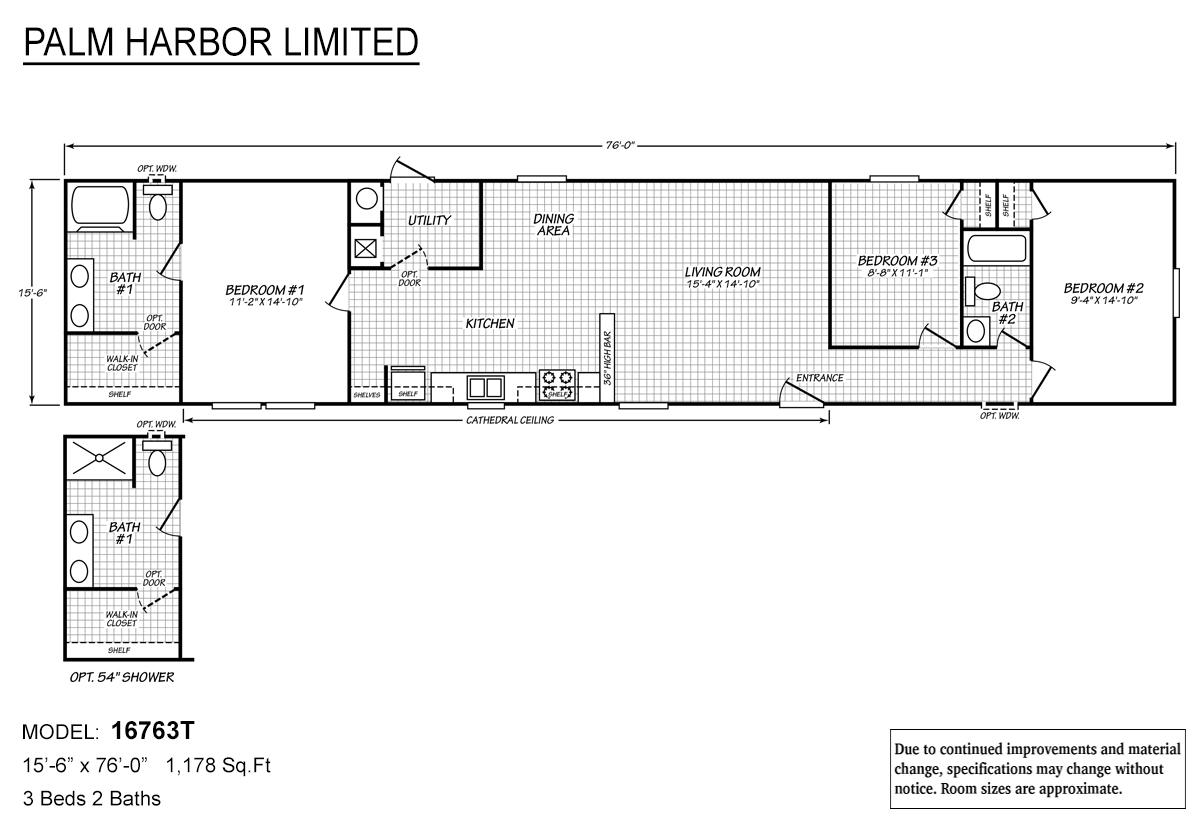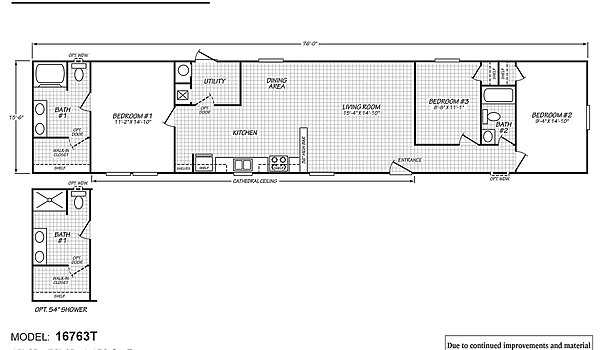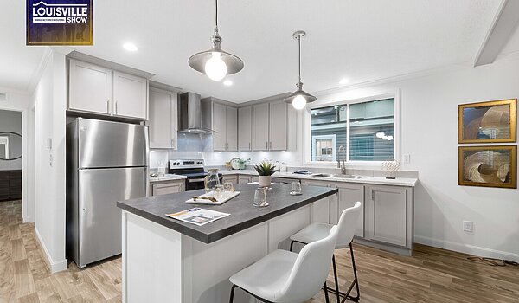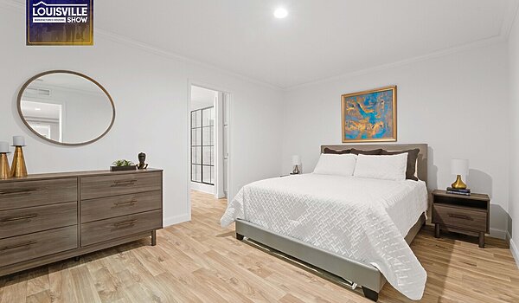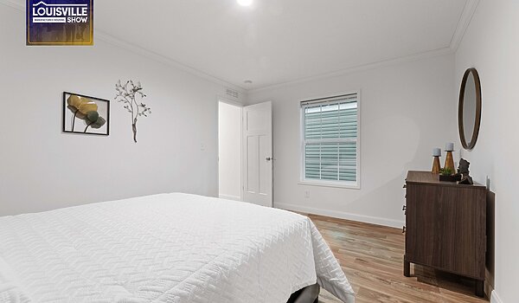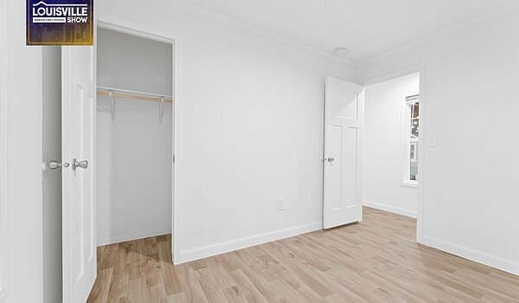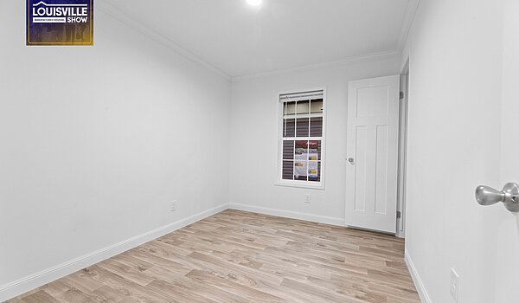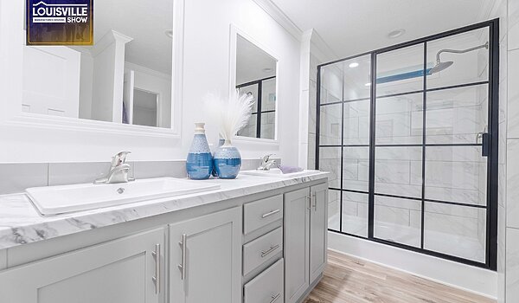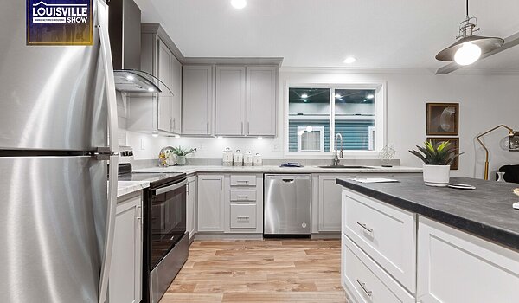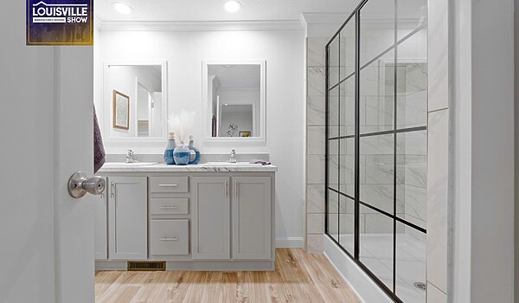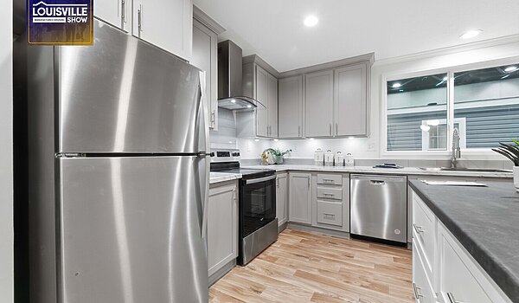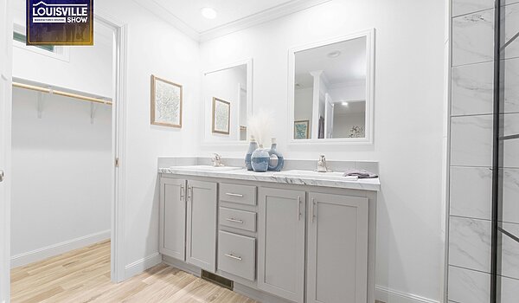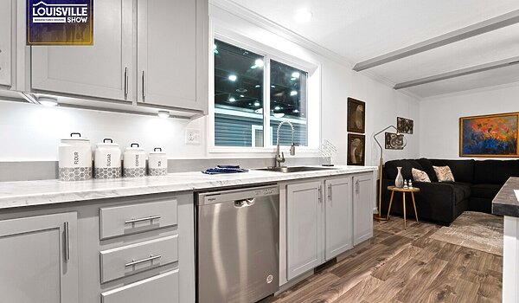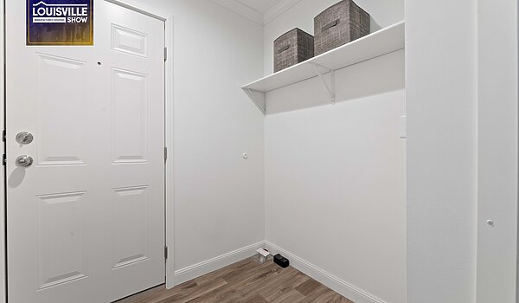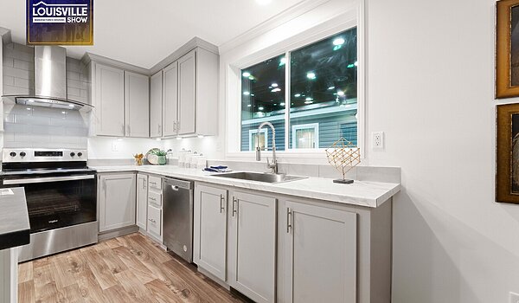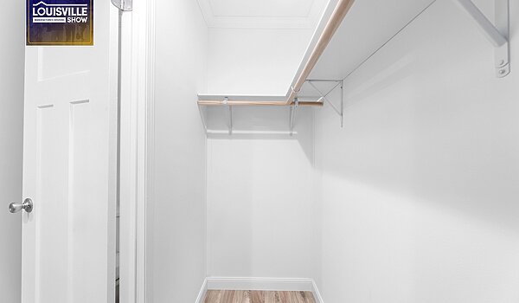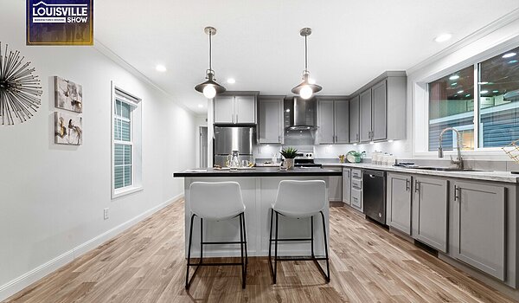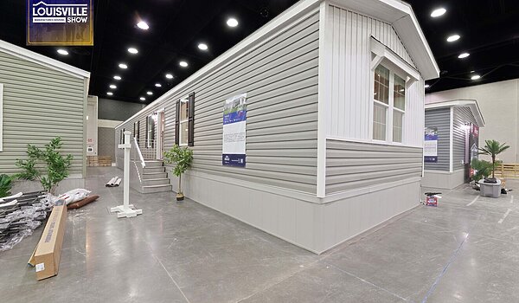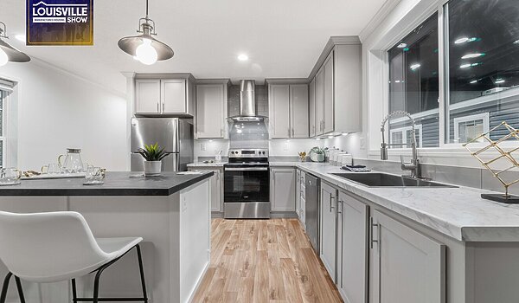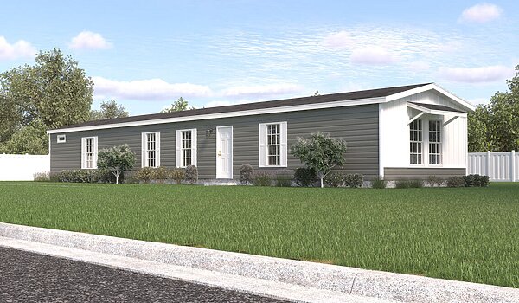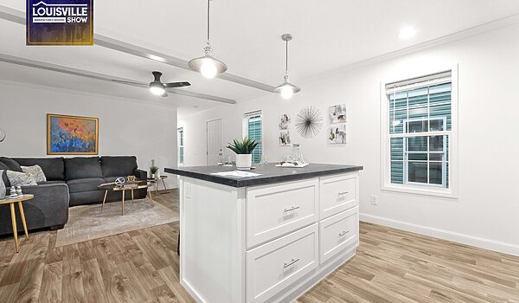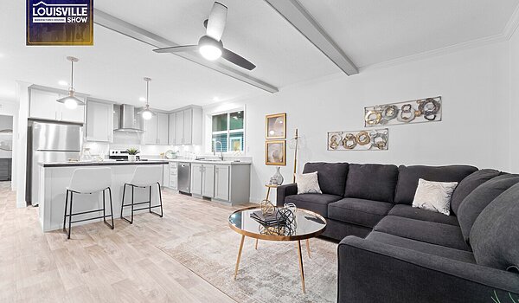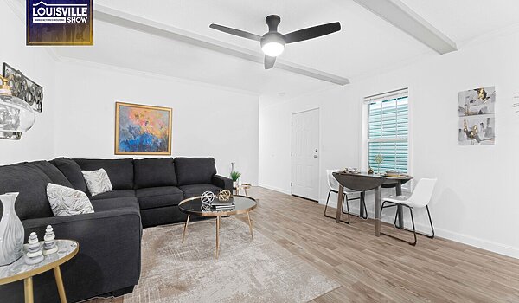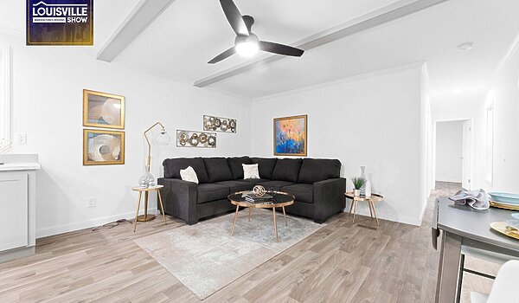









Palm Harbor - 16763T
Manufactured
Overview
-
3Bedrooms
-
2Bathrooms
-
1178Sq ft
-
76' 0" x 16' 0"L x W
The Palm Harbor Limited / 16763T built by Cavco Rocky Mount is a beautifully designed manufactured home that blends style and functionality. With 1,178 square feet, this inviting layout includes 3 bedrooms and 2 bathrooms, offering ample space for modern living. The open floor plan maximizes comfort, while thoughtfully designed interiors create a warm and welcoming atmosphere. The 16763T is a perfect blend of practicality and charm, making it a great place to call home.
Specifications
Additional Specs: Texas Manufactured Steel I-Beam Frame / Sturdy "C" Channel Cross Members / Camber and Reverse-Cambered Engineering / Stud-Mounted Electrical Recepts/Switches
Floor Decking: Triple-Fastened O.S.B. Floor Decking
Floor Joists: 2x8 Floor Joists
Roof Load: 20lb Roof Load Construction
Side Wall Height: 7' Sidewalls
Insulation (Floors): R-11
Insulation (Walls): R-11
Insulation (Ceiling): R-14
Floor Decking: Triple-Fastened O.S.B. Floor Decking
Floor Joists: 2x8 Floor Joists
Roof Load: 20lb Roof Load Construction
Side Wall Height: 7' Sidewalls
Insulation (Floors): R-11
Insulation (Walls): R-11
Insulation (Ceiling): R-14
Additional Specs: Keyed-alike Doors (Except Patio Doors) / Dead bolts with Cut Resistant Cylinders
Front Door: Blank Outswing Doors
Shingles: Owens Corning 25 Year AR Shingles
Siding: Low-Maintenance Premium Vinyl Siding
Window Type: Vinyl Thermal Pane Windows
Exterior Outlets: Standard GFCI Recept
Front Door: Blank Outswing Doors
Shingles: Owens Corning 25 Year AR Shingles
Siding: Low-Maintenance Premium Vinyl Siding
Window Type: Vinyl Thermal Pane Windows
Exterior Outlets: Standard GFCI Recept
Ceiling Type Or Grade: Vaulted Ceiling in KIT, LR, DR, UR & MBR
Wall Finish: Damp-Resistant Vinyl-Covered Sheetrock Walls / Decorative Wall Panels / Feature Wall in KIT, DR, LR, MBR & MBA
Interior Doors: 6-Panel Interior Doors w/ Heavy Hinges
Interior Lighting: LED Can Lights T/O
Carpet Type Or Grade: Arena Carpet / 7lb Rebond Carpet Pad
Wall Finish: Damp-Resistant Vinyl-Covered Sheetrock Walls / Decorative Wall Panels / Feature Wall in KIT, DR, LR, MBR & MBA
Interior Doors: 6-Panel Interior Doors w/ Heavy Hinges
Interior Lighting: LED Can Lights T/O
Carpet Type Or Grade: Arena Carpet / 7lb Rebond Carpet Pad
Additional Specs: SuperPex Water Supply System
Electrical Service: 200 Amp Interior Panel Box
Heat Duct Registers: Heat-Reducing Vented Roof Cavity
Shut Off Valves Throughout: Yes
Washer Dryer Plumb Wire: Plumb & Wire only for Washer/Dryer
Water Heater: 30 Gallon Dual Element Water Heater / Water Heater Pan with Exterior Drain
Electrical Service: 200 Amp Interior Panel Box
Heat Duct Registers: Heat-Reducing Vented Roof Cavity
Shut Off Valves Throughout: Yes
Washer Dryer Plumb Wire: Plumb & Wire only for Washer/Dryer
Water Heater: 30 Gallon Dual Element Water Heater / Water Heater Pan with Exterior Drain
Bathroom Sink: Double Bowl Lavy's Master Bath
Bathroom Flooring: Beauflor Imported Vinyl Flooring
Bathroom Fans: Powerful Exhaust Fans in All Baths
Bathroom Shower: 54" Tub/Shower in Guest Bath / 54" Garden Tub w/ surround Master Bath
Bathroom Toilet Type: Water Saver Commodes
Bathroom Flooring: Beauflor Imported Vinyl Flooring
Bathroom Fans: Powerful Exhaust Fans in All Baths
Bathroom Shower: 54" Tub/Shower in Guest Bath / 54" Garden Tub w/ surround Master Bath
Bathroom Toilet Type: Water Saver Commodes
Kitchen Sink: Double Bowl Stainless Steel Sink
Kitchen Refrigerator: 18 CF Refrigerator
Kitchen Range Type: Electric Range
Kitchen Range Hood: Electric Hood
Kitchen Flooring: Beauflor Imported Vinyl Flooring
Kitchen Countertops: Real Formica Brand Countertops
Kitchen Cabinetry: Lined Overhead Cabinets / 12" Deep Upper Cabinets / Hidden European Style Hinges / Customizable Adjusting Center Shelves
Kitchen Additional Specs: Efficiently Designed Appliance Layout
Kitchen Refrigerator: 18 CF Refrigerator
Kitchen Range Type: Electric Range
Kitchen Range Hood: Electric Hood
Kitchen Flooring: Beauflor Imported Vinyl Flooring
Kitchen Countertops: Real Formica Brand Countertops
Kitchen Cabinetry: Lined Overhead Cabinets / 12" Deep Upper Cabinets / Hidden European Style Hinges / Customizable Adjusting Center Shelves
Kitchen Additional Specs: Efficiently Designed Appliance Layout

