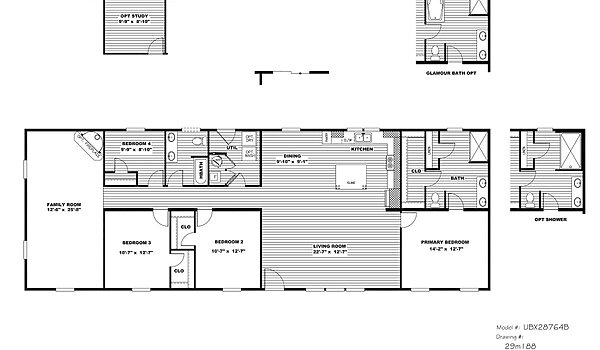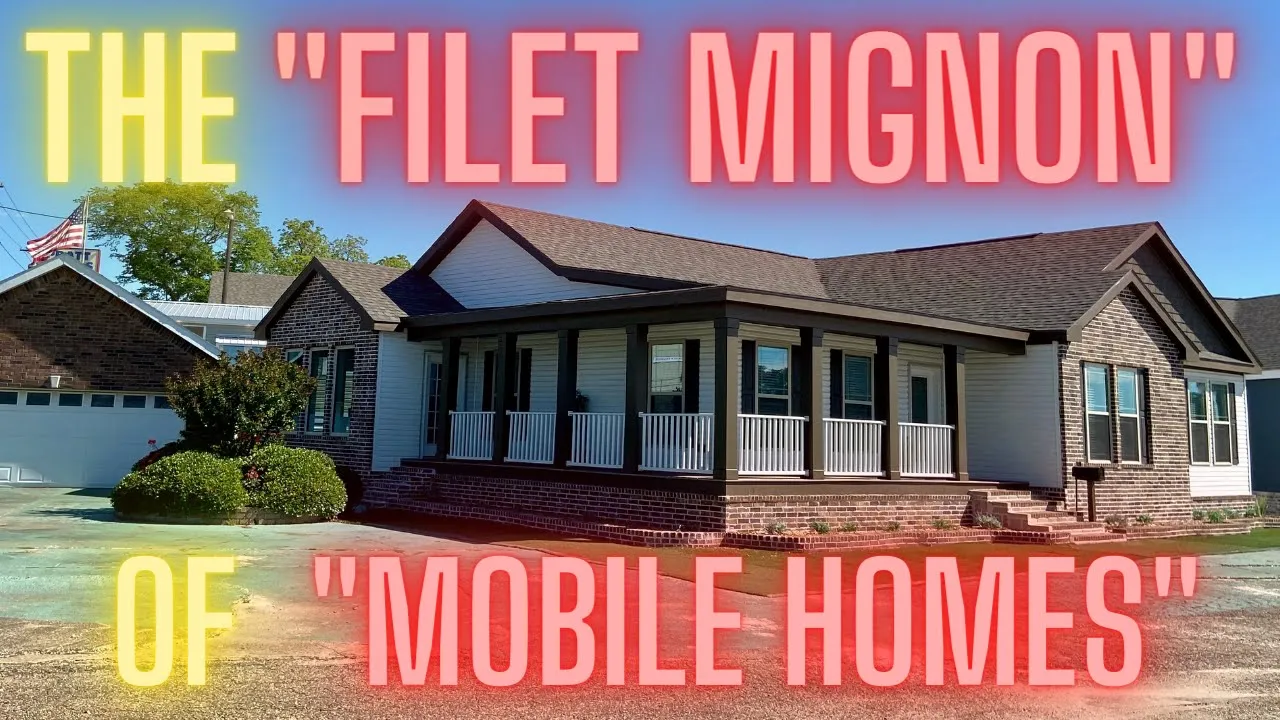Ultra Excel - Ultra Breeze 28X76 29UXL28764BH
- Manufactured
Overview
-
4Bedrooms
-
2Bathrooms
-
2001Sq ft
-
76' 0" x 28' 0"L x W
Ultra Breeze 28X76 29UXL28764BH
3D Tours & Videos
No 3d Tour Available
No Videos Available
Specifications
Bathroom Shower: 72” Walk In Shower
Additional Specs: 12” I-Beam 56’ Homes / OSB Wrap / Exterior Rear Faucet / Freezer Outlet *model speci c
Wind Zone: Wind Zone 2 & 3
Wind Zone: Wind Zone 2 & 3
Exterior Lighting: Lantern Light on Front
Rear Door: Cottage Rear Door with Storm
Siding: Ultra Exterior Siding Option
Rear Door: Cottage Rear Door with Storm
Siding: Ultra Exterior Siding Option
Interior Lighting: Recessed Lighting Throughout
Window Treatment: White Lineal Window Treatment
Window Decor: 2” Cordless Blinds Throughout
Interior Flooring: 3” Duracraft Stiles Living Areas
Cabinetry & Counters: 42” Overhead Cabinets
Additional Specs: Grey Club Oak Trim / Stone-Front Stacked Fireplace *wood burning, model specific
Window Treatment: White Lineal Window Treatment
Window Decor: 2” Cordless Blinds Throughout
Interior Flooring: 3” Duracraft Stiles Living Areas
Cabinetry & Counters: 42” Overhead Cabinets
Additional Specs: Grey Club Oak Trim / Stone-Front Stacked Fireplace *wood burning, model specific
Kitchen Additional Specs: Charleston Island
Kitchen Lighting: Pendant Lights over Island
Kitchen Sink: Stainless Steel Farmhouse Sink
Kitchen Microwave: Stainless Steel Microwave Rangehood
Kitchen Appliances: Samsung Stainless Steel Kitchen Package
Kitchen Lighting: Pendant Lights over Island
Kitchen Sink: Stainless Steel Farmhouse Sink
Kitchen Microwave: Stainless Steel Microwave Rangehood
Kitchen Appliances: Samsung Stainless Steel Kitchen Package
Ceiling Fans: Wire/Brace for Fan in Living Room, Primary Bedroom and Den if applicable
Furnace: New Louver Furnace Doors
Water Shut Off Valves: Water Shut-offs Throughout
Water Shut Off Valves: Water Shut-offs Throughout




