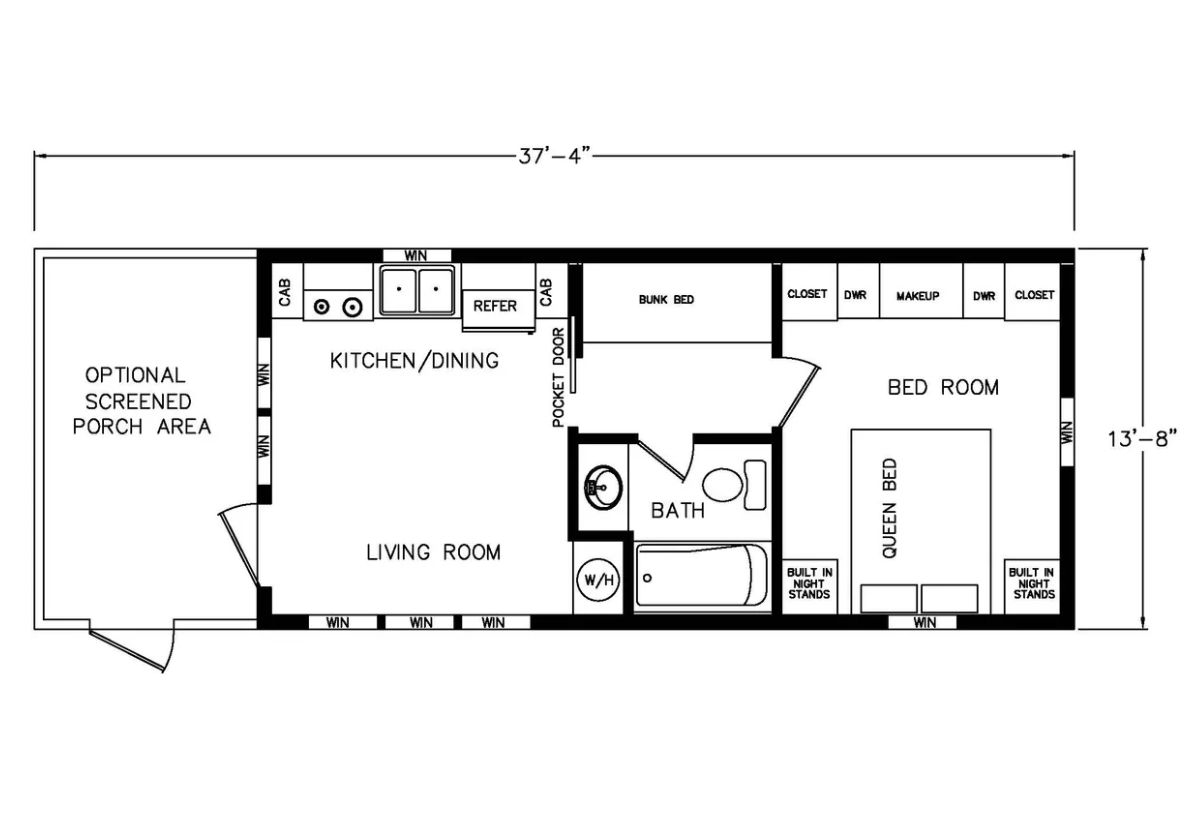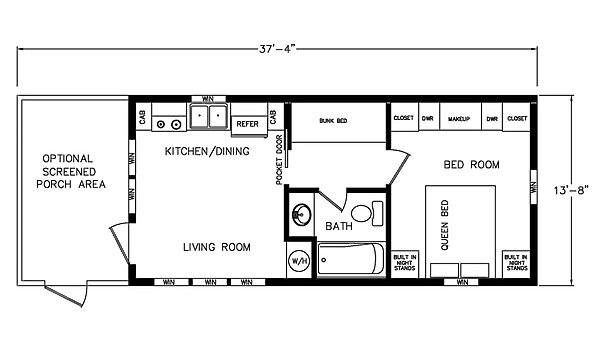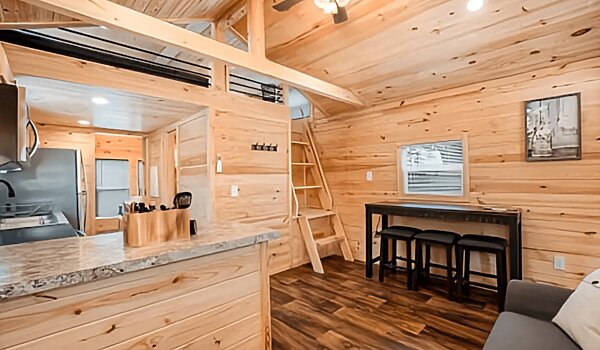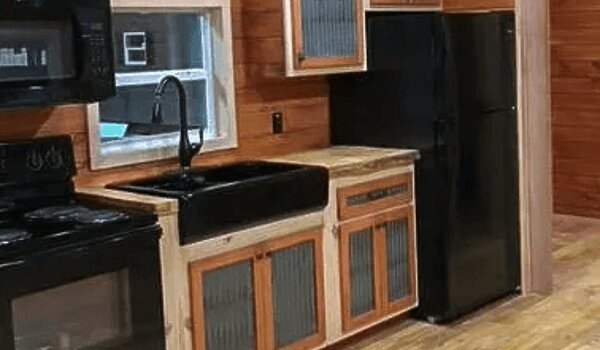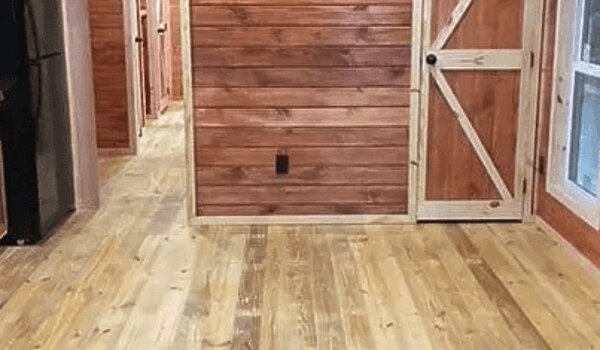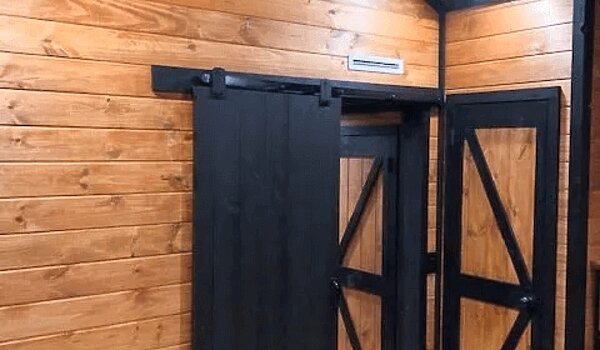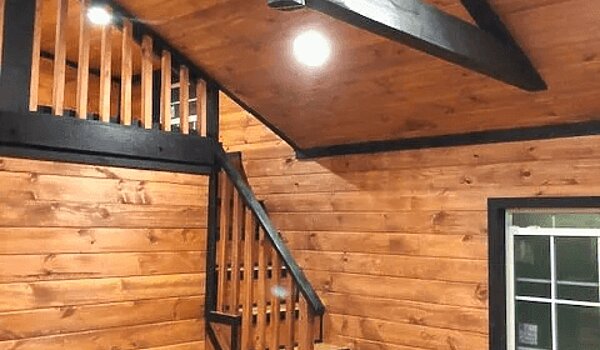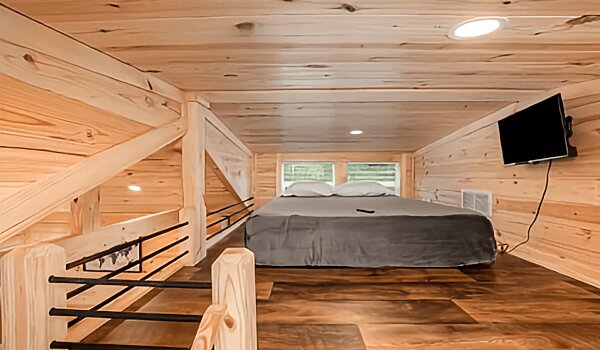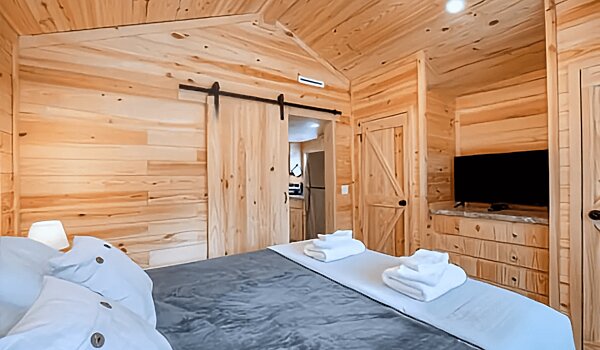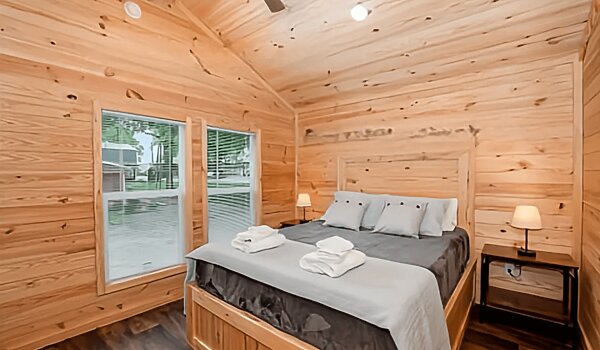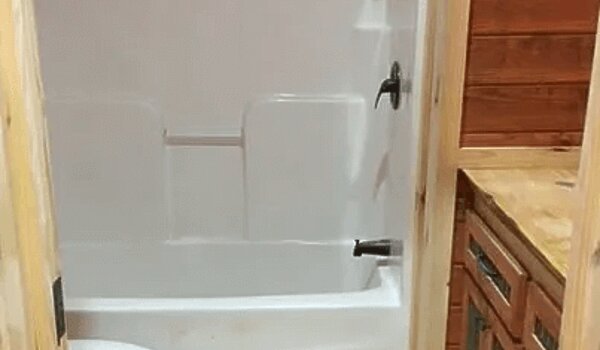








Tiny Homes - Base Camp 4B 103
Park Model
Overview
-
1Bedrooms
-
1Bathrooms
-
481Sq ft
-
37' 4" x 13' 8"L x W
The Tiny Homes / Base Camp 4B 103 built by 4B Cabin Company offers a cozy retreat with 481 sq. ft. of well-planned living space. Featuring 1 bedroom and 1 bathroom, this park model home is designed for comfort and efficiency. The inviting layout makes the most of its compact footprint, providing a welcoming environment perfect for relaxation. Whether used as a getaway or a full-time residence, The Base Camp 4B 103 delivers charm and functionality in a thoughtfully designed space.
3D Tours & Videos
No 3d Tour Available
No Videos Available
Specifications
No specification data available
