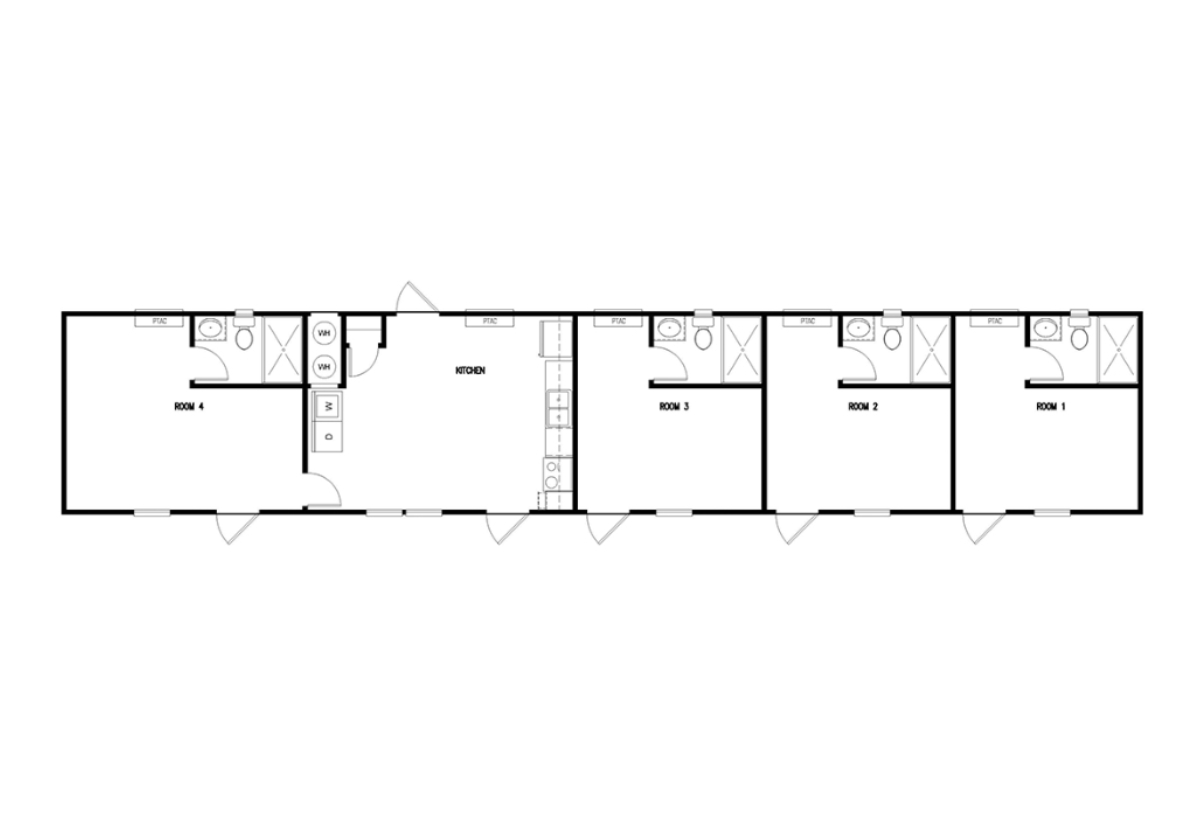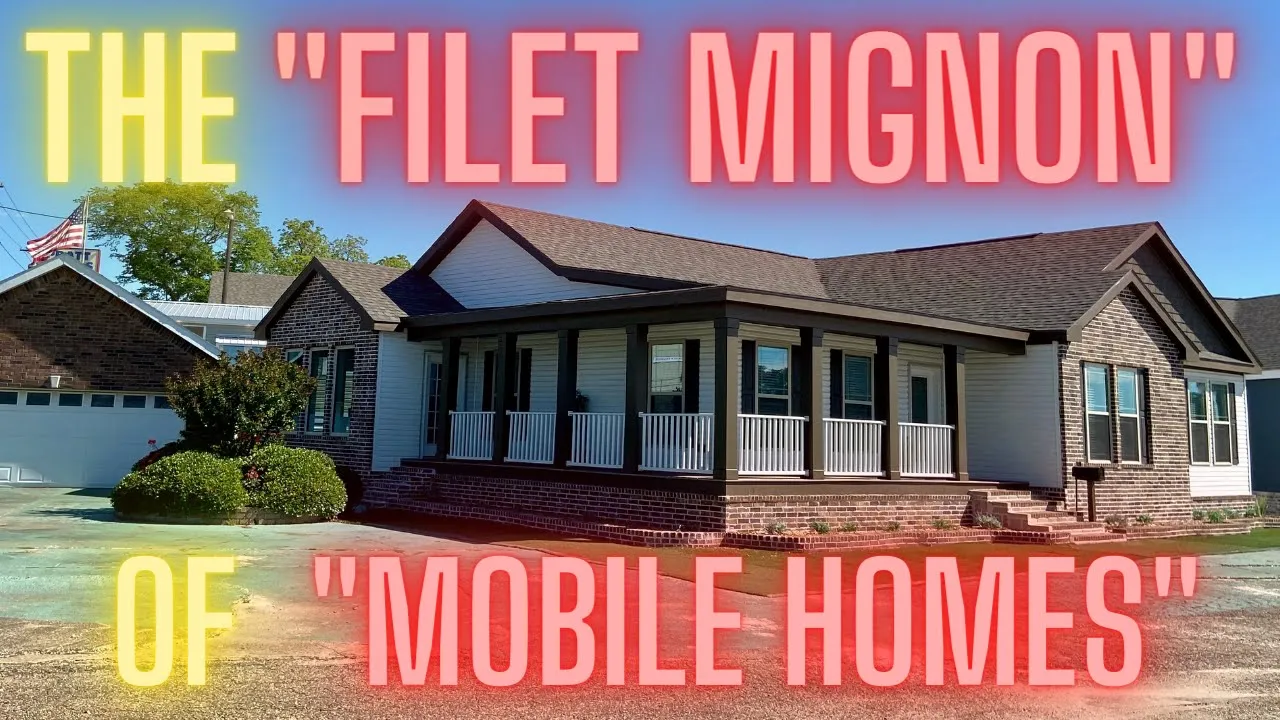Workforce / Oilfield Housing - The Hatchett
- Commercial
Overview
-
4Bedrooms
-
4Bathrooms
-
1216Sq ft
-
76' 0" x 16' 0"L x W
The Workforce / Oilfield Housing / The Hatchett built by RGN Manufacturing Services offers 1216 square feet of well-planned living space, specifically designed for company housing. This model includes 4 bedrooms and 4 bathrooms, providing a perfect balance of comfort and functionality for each occupant. The Hatchett is crafted with the needs of a hardworking team in mind, delivering a durable and practical housing solution. RGN Manufacturing Services ensures that The Hatchett stands out as a top-tier option for workforce accommodations.
3D Tours & Videos
No 3d Tour Available
No Videos Available
Specifications
Bathroom Additional Specs: Brushed Nickle Faucets in all Baths
Bathroom Bathtubs: Fiberglass Showers and Tubs (HUD ONLY)
Bathroom Fans: 50 CFM Exhaust Fan
Bathroom Lighting: Vanity Bar Lights in Bathrooms
Bathroom Sink: Porcelain Lavatory
Bathroom Toilet Type: Elongated Toilets
Bathroom Mirror: 24 x 36 Mirror in Baths
Bathroom Bathtubs: Fiberglass Showers and Tubs (HUD ONLY)
Bathroom Fans: 50 CFM Exhaust Fan
Bathroom Lighting: Vanity Bar Lights in Bathrooms
Bathroom Sink: Porcelain Lavatory
Bathroom Toilet Type: Elongated Toilets
Bathroom Mirror: 24 x 36 Mirror in Baths
Insulation (Ceiling): R-22
Exterior Wall Studs: 2 x 4 Exterior Walls
Floor Decking: 5/8” OSB Tounge/Grove Floors
Insulation (Floors): R-11
Floor Joists: 2x6 Engineered Joist
Interior Wall Studs: 2x4 Interior Walls
Roof Truss: Engineered Trusses
Side Wall Height: 8’ Foot Sidewalls
Insulation (Walls): R-11
Roof Decking: 7/16 OSB Roof Decking
Exterior Wall Studs: 2 x 4 Exterior Walls
Floor Decking: 5/8” OSB Tounge/Grove Floors
Insulation (Floors): R-11
Floor Joists: 2x6 Engineered Joist
Interior Wall Studs: 2x4 Interior Walls
Roof Truss: Engineered Trusses
Side Wall Height: 8’ Foot Sidewalls
Insulation (Walls): R-11
Roof Decking: 7/16 OSB Roof Decking
Additional Specs: Grade 2 Privacy Knob Set / Access for Water Heaters / Access for Water Heaters / Flashing Tape Around Windows and Doors / 5000 LB Brake and Idler Axles / Exterior Water Spigot / 2x6 Rim Joist
Front Door: 36”x 80” House Type Front Door w/ Storm Door
Exterior Lighting: Exterior Porch Lights at Entrances
Rear Door: 9 Light Rear Cottage Door
Roof Pitch: 3 on 12 Gable Pitch (Slope to Sides) w/ 6” vented eve.
Siding: 55 Year Smart Panel Siding
Window Type: Vinyl Low Emission Thermal Pane Windows
Front Door: 36”x 80” House Type Front Door w/ Storm Door
Exterior Lighting: Exterior Porch Lights at Entrances
Rear Door: 9 Light Rear Cottage Door
Roof Pitch: 3 on 12 Gable Pitch (Slope to Sides) w/ 6” vented eve.
Siding: 55 Year Smart Panel Siding
Window Type: Vinyl Low Emission Thermal Pane Windows
Ceiling Fans: Brushed Nickel Ceiling Fans in LR & Master BR
Ceiling Texture: Knockdown Ceilings
Ceiling Type Or Grade: Flat Ceilings
Interior Doors: 6 Panel Interior Doors / Privacy Door Locks in Bathrooms and Master BR
Interior Lighting: LED Can lights
Safety Alarms: Interconnected Smoke Detector with Battery Backup
Wall Finish: 3/8 Vinyl Covered Sheetrock Throughout
Window Treatment: 2” mini blinds
Interior Flooring: High Gage Vinyl Flooring Throughout
Cabinetry & Counters: Rolled Edge Formica Countertops / Wire Shelving in Closets
Ceiling Texture: Knockdown Ceilings
Ceiling Type Or Grade: Flat Ceilings
Interior Doors: 6 Panel Interior Doors / Privacy Door Locks in Bathrooms and Master BR
Interior Lighting: LED Can lights
Safety Alarms: Interconnected Smoke Detector with Battery Backup
Wall Finish: 3/8 Vinyl Covered Sheetrock Throughout
Window Treatment: 2” mini blinds
Interior Flooring: High Gage Vinyl Flooring Throughout
Cabinetry & Counters: Rolled Edge Formica Countertops / Wire Shelving in Closets
Kitchen Cabinetry: 42” Kitchen Cabinets
Kitchen Dishwasher: Yes
Kitchen Lighting: LED Can lights
Kitchen Range Type: Coil Top Range
Kitchen Refrigerator: 18 cu ft Refrigerator
Kitchen Sink: Double Bowl SS Sink
Kitchen Microwave: Built in Vented Microwave
Kitchen Dishwasher: Yes
Kitchen Lighting: LED Can lights
Kitchen Range Type: Coil Top Range
Kitchen Refrigerator: 18 cu ft Refrigerator
Kitchen Sink: Double Bowl SS Sink
Kitchen Microwave: Built in Vented Microwave
Additional Specs: Buyer provides A-coil, line set and outside condenser
Electrical Service: 20-amp Weatherproof Exterior GFI Recep / GFI In Bathrooms and Kitchen Countertops / 15-amp 125V Single Pole Switch / 40 Amp Disconnect Box / 200 Amp Interior Panel Box
Furnace: Complete with Interior Furnace
Washer Dryer Hook Up: Yes
Water Heater: 40 Gal HWT
Electrical Service: 20-amp Weatherproof Exterior GFI Recep / GFI In Bathrooms and Kitchen Countertops / 15-amp 125V Single Pole Switch / 40 Amp Disconnect Box / 200 Amp Interior Panel Box
Furnace: Complete with Interior Furnace
Washer Dryer Hook Up: Yes
Water Heater: 40 Gal HWT




