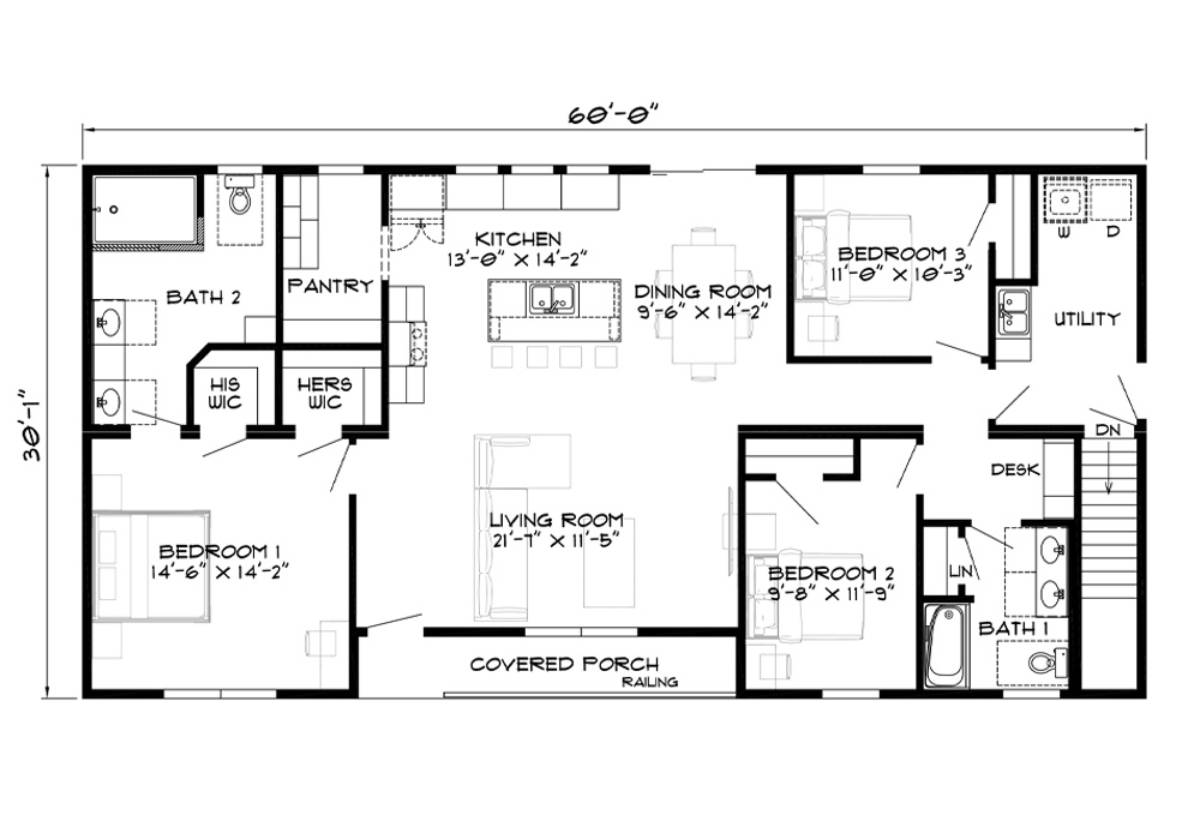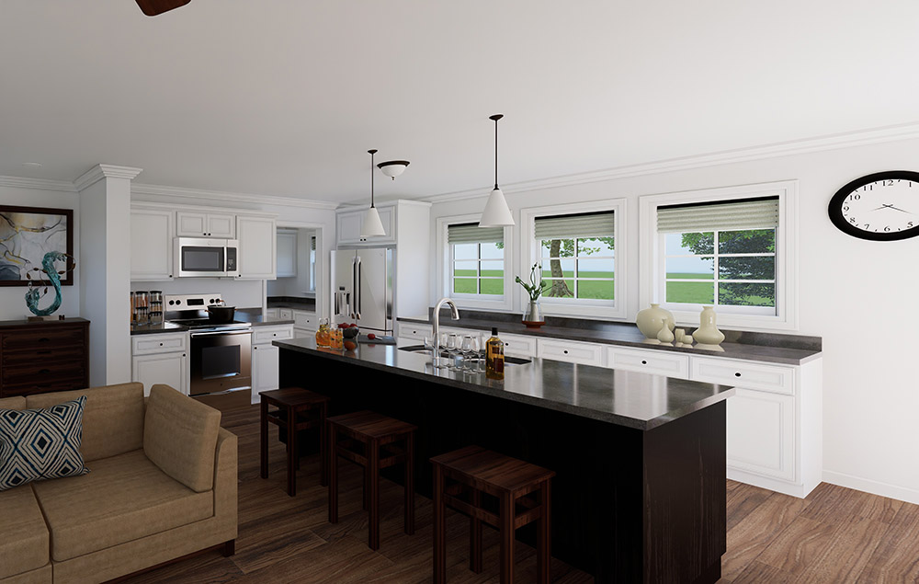
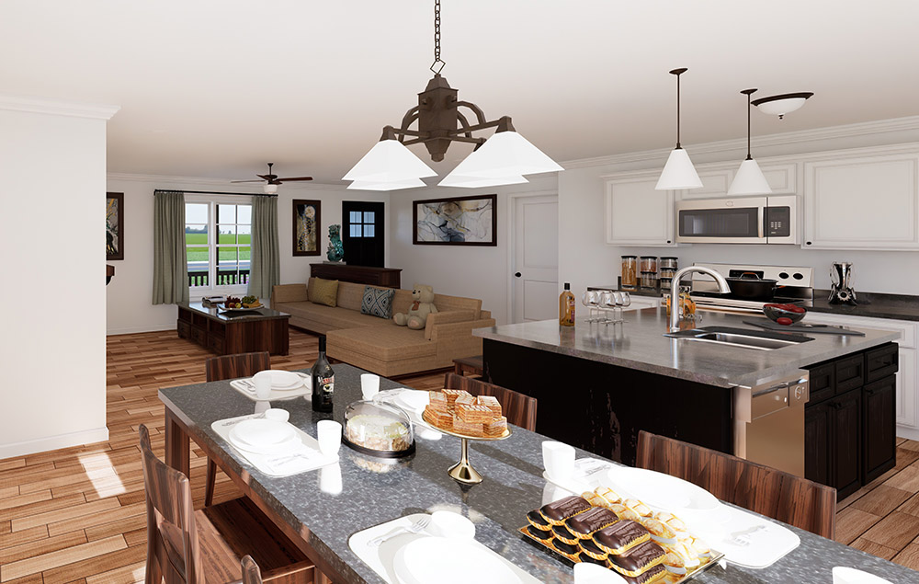
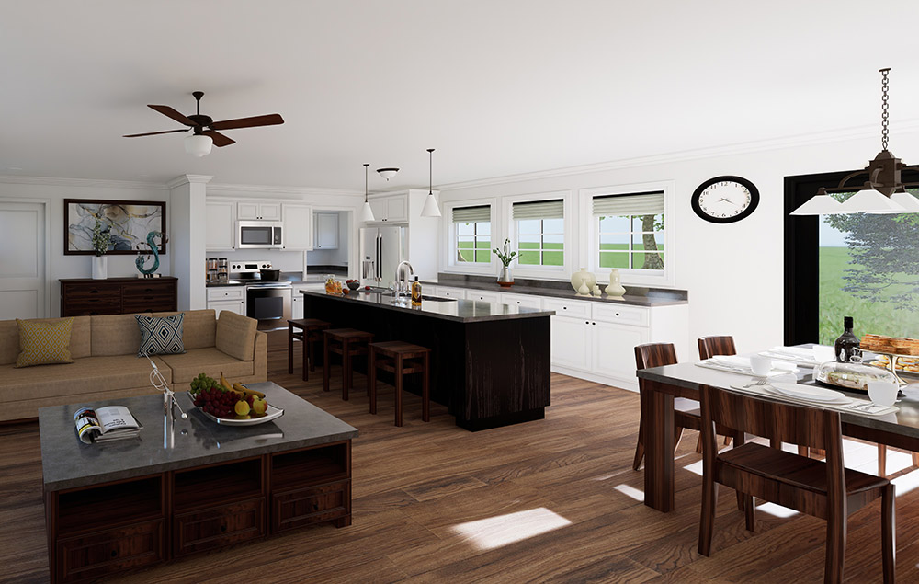
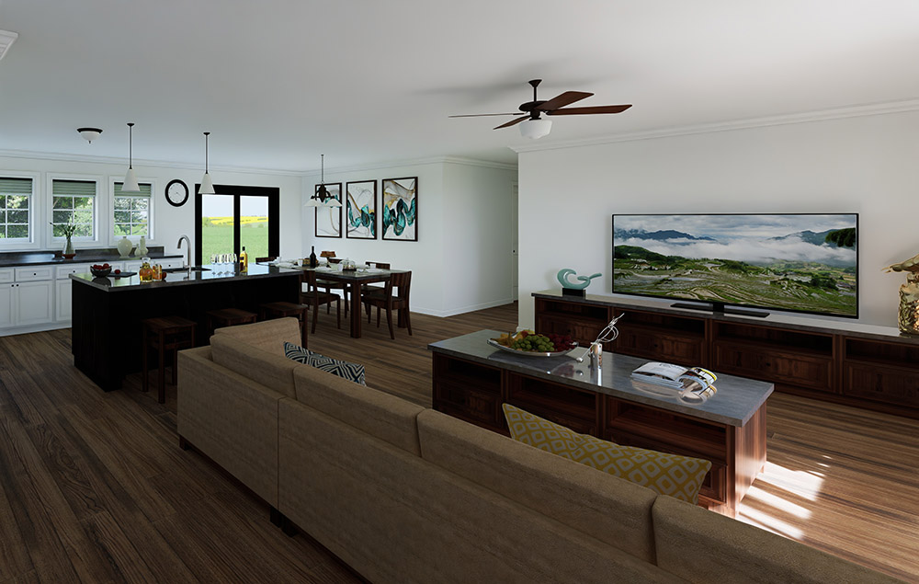
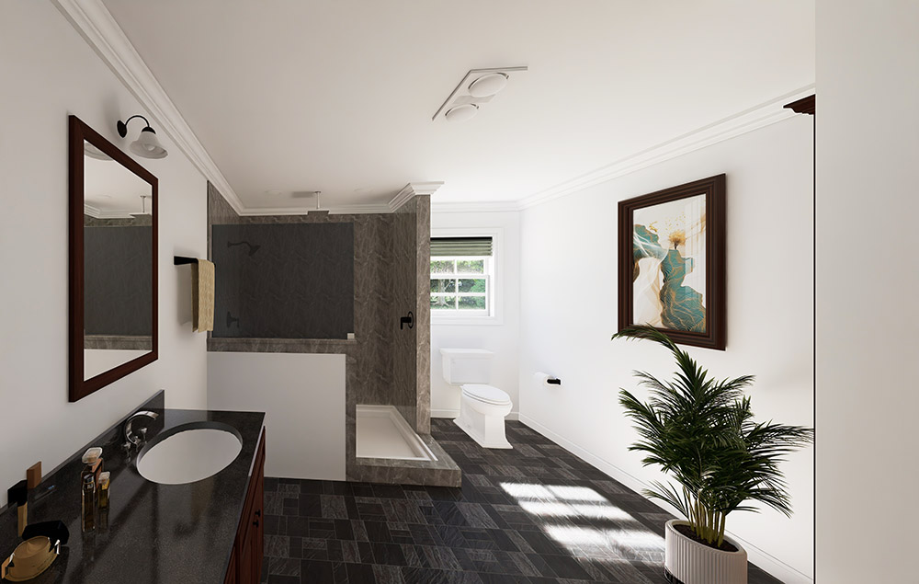
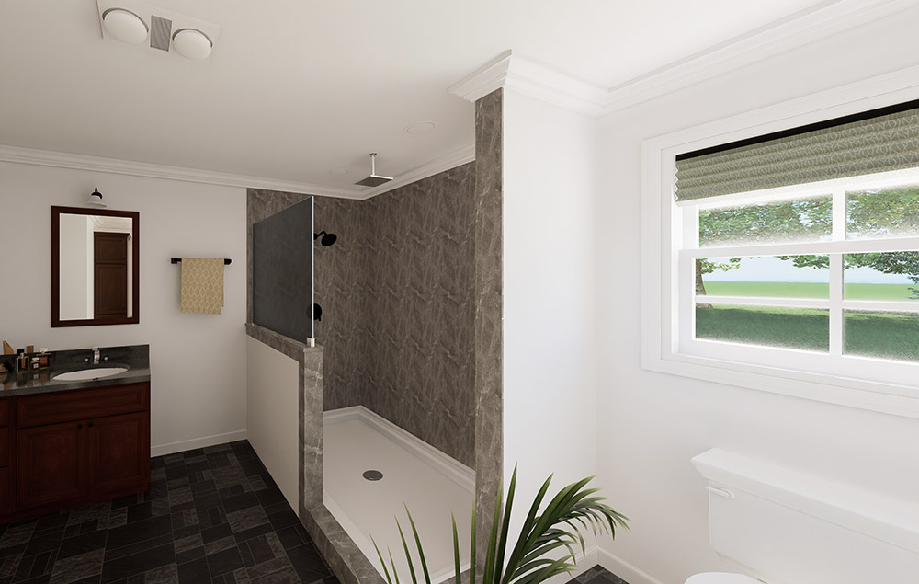
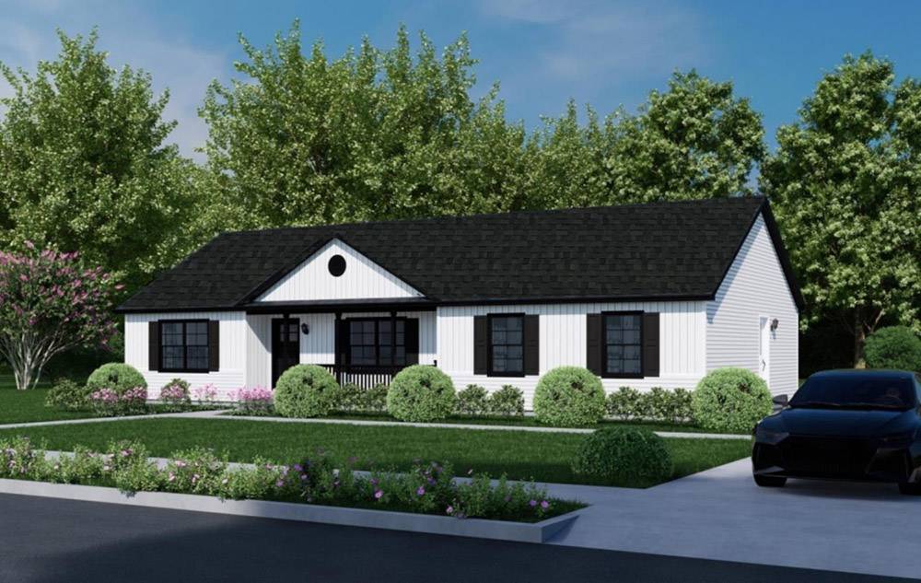
Innovation Series - The Centerville Ranch
Modular
Overview
-
3Bedrooms
-
2Bathrooms
-
1800Sq ft
-
60' 0" x 30' 1"L x W
An open floor plan makes The Centerville Ranch perfect for preparing meals with the kids doing homework or entertaining special guests on the weekends! His and her closets give ample storage space in the Master Bedroom. The abundance of natural light is also a desirable trait with the open floor plan design. Overall, The Centerville floor plan is designed to provide comfort, functionality, and curb appeal for any home owner.
3D Tours & Videos
No 3d Tour Available
No Videos Available
Specifications
No specification data available
