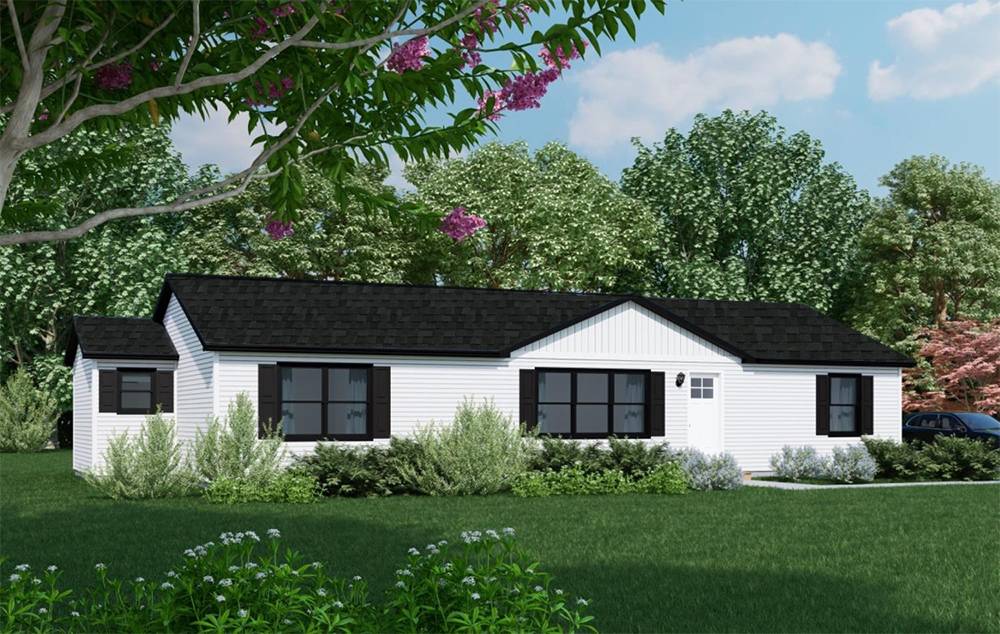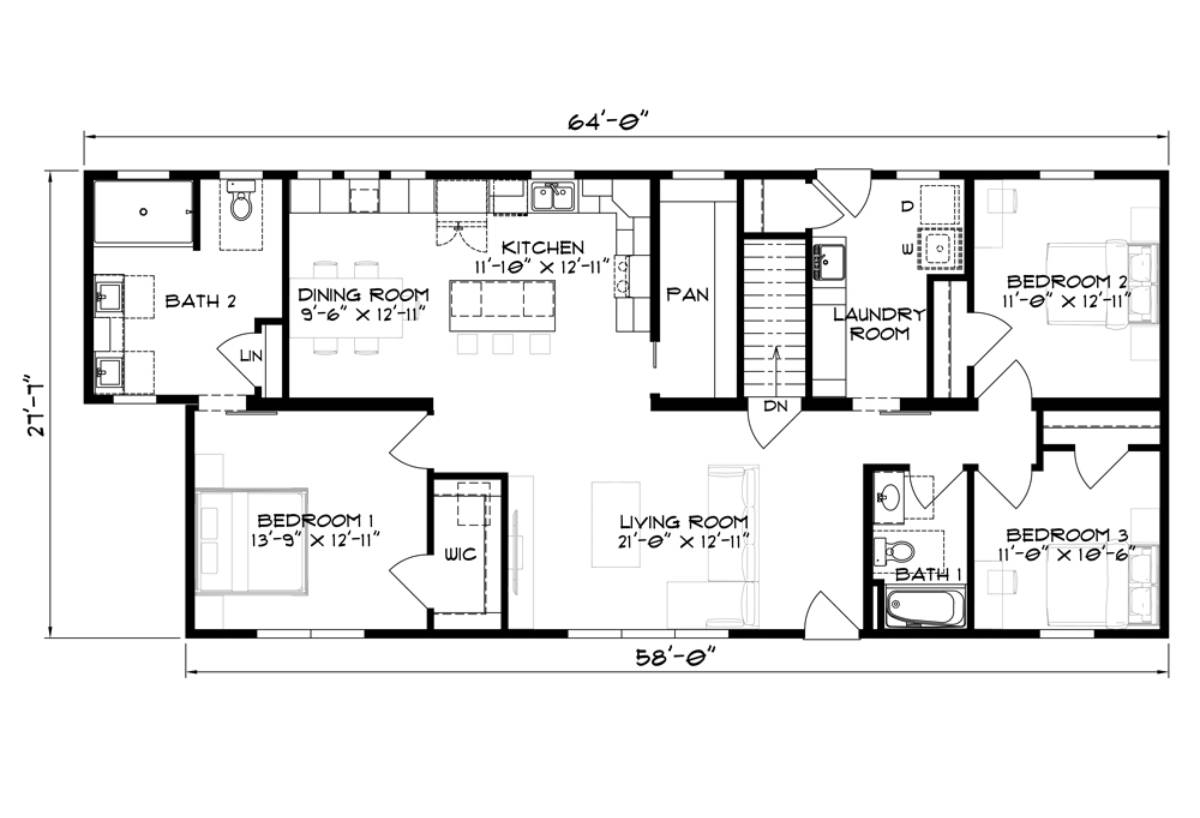
Innovation Series - The Sharpsville Ranch
Modular
Overview
-
3Bedrooms
-
2Bathrooms
-
1792Sq ft
-
64' 0" x 27' 1"L x W
Entering The Sharpsville Ranch you are welcomed with a spacious living room and large windows for natural light. An open kitchen with a center island or breakfast bar for additional seating and preparation space. Modern appliances, countertops, and cabinetry all opens to enough room for a formal dining room table and chairs.
3D Tours & Videos
No 3d Tour Available
No Videos Available
Specifications
No specification data available


