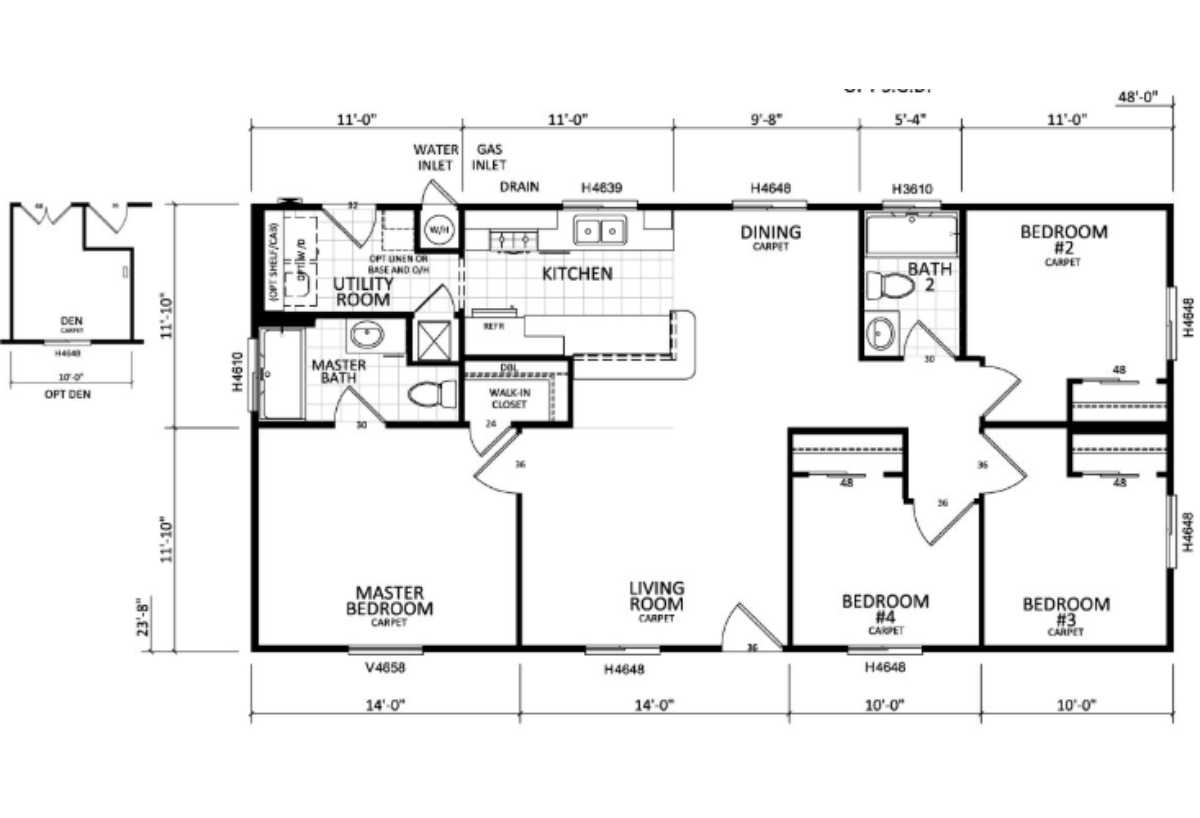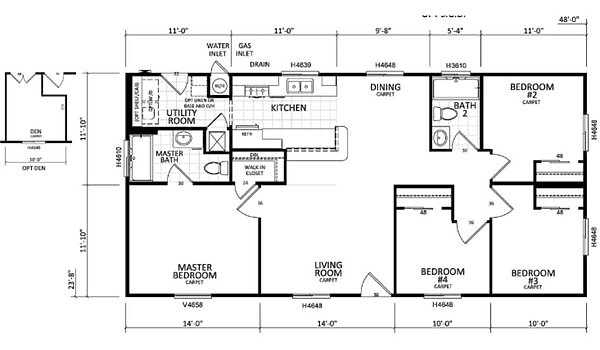Amber Cove - K600P
Manufactured
Overview
-
3Bedrooms
-
2Bathrooms
-
1136Sq ft
-
48' 0" x 23' 8"L x W
The Amber Cove K600P built by Skyline Homes is a well-crafted manufactured home featuring 3 bedrooms, 2 bathrooms, and 1,136 square feet. Designed for modern living, it boasts an open layout, a high-end kitchen, and a master suite with premium finishes. Energy-efficient construction provides lasting comfort and savings. The Amber Cove K600P is an ideal choice for families looking for space and convenience.
3D Tours & Videos
No 3d Tour Available
No Videos Available
Specifications
Bathroom Backsplash: 4" Laminate Backsplash
Bathroom Countertops: Laminate Countertop w/ Bullnose Edges
Bathroom Custom Options: 36 inch High Countertop in Master Bath
Bathroom Fans: Exhaust Fan with Light
Bathroom Faucets: Delta Brand Name Metal Faucets
Bathroom Flooring: No-Wax Congoleum Diamondflor Vinyl Floor Covering
Bathroom Lighting: Vanity Strip Light & Vanity Mirror
Bathroom Sink: China Sink with Overflow & Pop-Up Drain
Bathroom Countertops: Laminate Countertop w/ Bullnose Edges
Bathroom Custom Options: 36 inch High Countertop in Master Bath
Bathroom Fans: Exhaust Fan with Light
Bathroom Faucets: Delta Brand Name Metal Faucets
Bathroom Flooring: No-Wax Congoleum Diamondflor Vinyl Floor Covering
Bathroom Lighting: Vanity Strip Light & Vanity Mirror
Bathroom Sink: China Sink with Overflow & Pop-Up Drain
Ac Ready: Yes
Additional Specs: Energy Star II
Custom Options: Architectural Shingles w/ 30Year Ltd Warranty
Exterior Wall On Center: 16 inches on Center
Exterior Wall Studs: 2 x 6
Floor Decking: 5/8 inch Tongue & Groove OSB Floor Decking
Floor Joists: 2x6 Floor Joists 16 inches on Center (24 inches Wide)
Interior Wall On Center: 16 inches on Center
Roof Load: 20lb Roof Load
Roof Truss: Varies by Plan
Side Wall Height: 8 Foot Sidewalls
Insulation Specs: R33-19-22 Insulation; Zone III
Additional Specs: Energy Star II
Custom Options: Architectural Shingles w/ 30Year Ltd Warranty
Exterior Wall On Center: 16 inches on Center
Exterior Wall Studs: 2 x 6
Floor Decking: 5/8 inch Tongue & Groove OSB Floor Decking
Floor Joists: 2x6 Floor Joists 16 inches on Center (24 inches Wide)
Interior Wall On Center: 16 inches on Center
Roof Load: 20lb Roof Load
Roof Truss: Varies by Plan
Side Wall Height: 8 Foot Sidewalls
Insulation Specs: R33-19-22 Insulation; Zone III
Endwall Eaves: 6 inch Side Eaves (28 wides only)
Front Rear Eaves: 12 inch Front & Rear Overhang
Custom Options: Exterior Window Trim Throughout
Dormer: See Retailer
Front Door: 36 inch x 80 inch 6-Panel Steel In-Swing Front Door with Deadbolt, Peephole and Knocker
Hose Bibs: Yes
Exterior Lighting: Exterior Light at Front & Rear Doors
Rear Door: 32 inch x 80 inch Rear Door
Roof Pitch: Varies by Plan
Shingles: Owens Corning Composition Shingles with 25-Year Limited Warranty
Siding: Cempanel Siding with 25-Year Limited Warranty
Window Trim: Exterior Window Trim Throughout
Window Type: 30x58 & 46x58 windows T/O (Installed at 96" in Liv Rm and Din Rm; 82" at Bdrms)
Front Rear Eaves: 12 inch Front & Rear Overhang
Custom Options: Exterior Window Trim Throughout
Dormer: See Retailer
Front Door: 36 inch x 80 inch 6-Panel Steel In-Swing Front Door with Deadbolt, Peephole and Knocker
Hose Bibs: Yes
Exterior Lighting: Exterior Light at Front & Rear Doors
Rear Door: 32 inch x 80 inch Rear Door
Roof Pitch: Varies by Plan
Shingles: Owens Corning Composition Shingles with 25-Year Limited Warranty
Siding: Cempanel Siding with 25-Year Limited Warranty
Window Trim: Exterior Window Trim Throughout
Window Type: 30x58 & 46x58 windows T/O (Installed at 96" in Liv Rm and Din Rm; 82" at Bdrms)
Baseboards: 2 1/4 inch Baseboard Molding
Carpet Type Or Grade: Shaw Mantra Carpet
Interior Doors: 2-Panel Interior Doors with 3-Mortised Nickel Hinges
Interior Walls: 1⁄2 inch Tape & Texture Drywall Throughout
Vaulted Ceilings: 8 Foot Cathedral Ceiling
Window Treatment: Metal Mini Blinds
Carpet Type Or Grade: Shaw Mantra Carpet
Interior Doors: 2-Panel Interior Doors with 3-Mortised Nickel Hinges
Interior Walls: 1⁄2 inch Tape & Texture Drywall Throughout
Vaulted Ceilings: 8 Foot Cathedral Ceiling
Window Treatment: Metal Mini Blinds
Kitchen Backsplash: 4" Laminate Backsplash
Kitchen Cabinetry: 42 inch Tall Hardwood Components Cabinets w/ Flat Panel Doors
Kitchen Countertops: Laminate Countertop with/ Bullnose Edge
Kitchen Custom Options: Whirlpool Brand Name Appliances Throughout
Kitchen Faucets: Delta Brand Name Single Lever Faucet with Pull-Out Sprayer
Kitchen Flooring: No-Wax Congoleum Diamondflor Vinyl Floor Covering
Kitchen Lighting: Silent Rocker Light Switches
Kitchen Range Hood: 30 inch Range Hood Vent
Kitchen Range Type: 30 inch Deluxe Gas Range with Electronic Ignition, Window, Clock & Timer
Kitchen Refrigerator: 18.1 Cu Ft Frost-Free Refrigerator
Kitchen Sink: Stainless Steel Sink
Kitchen Cabinetry: 42 inch Tall Hardwood Components Cabinets w/ Flat Panel Doors
Kitchen Countertops: Laminate Countertop with/ Bullnose Edge
Kitchen Custom Options: Whirlpool Brand Name Appliances Throughout
Kitchen Faucets: Delta Brand Name Single Lever Faucet with Pull-Out Sprayer
Kitchen Flooring: No-Wax Congoleum Diamondflor Vinyl Floor Covering
Kitchen Lighting: Silent Rocker Light Switches
Kitchen Range Hood: 30 inch Range Hood Vent
Kitchen Range Type: 30 inch Deluxe Gas Range with Electronic Ignition, Window, Clock & Timer
Kitchen Refrigerator: 18.1 Cu Ft Frost-Free Refrigerator
Kitchen Sink: Stainless Steel Sink
Guest Bath Combo: 60 inch 1-Piece Fiberglass Tub & Shower with Single Lever Diverter
Electrical Service: 100 AMP Exterior Electrical Panel Box
Furnace: 56,000 BTU Gas Furnace / Carrier High Efficiency Furnace with Concentric Roof Vent / 2-Panel Furnace Door with Drywall Backer
Heat Duct Registers: Yes
Shut Off Valves Throughout: Main Shut-Off Valve
Utility Cabinets: Hardwood Components Cabinets with Flat Panel Doors
Washer Dryer Plumb Wire: Plumbed for Washing Machine & Dryer
Water Heater: 40 Gallon Gas Water Heater
Furnace: 56,000 BTU Gas Furnace / Carrier High Efficiency Furnace with Concentric Roof Vent / 2-Panel Furnace Door with Drywall Backer
Heat Duct Registers: Yes
Shut Off Valves Throughout: Main Shut-Off Valve
Utility Cabinets: Hardwood Components Cabinets with Flat Panel Doors
Washer Dryer Plumb Wire: Plumbed for Washing Machine & Dryer
Water Heater: 40 Gallon Gas Water Heater

