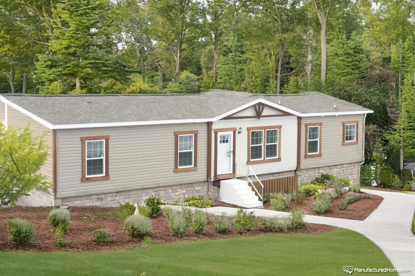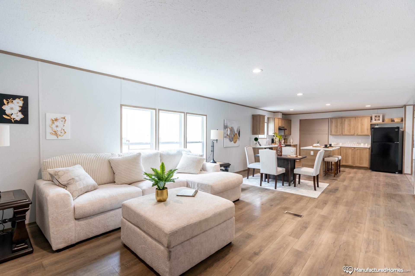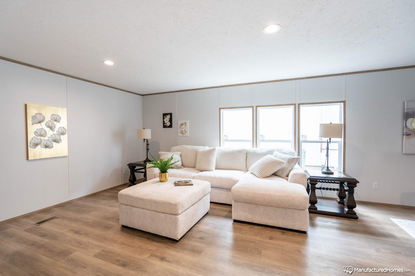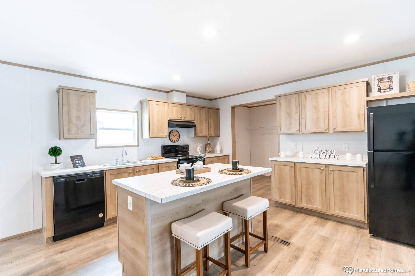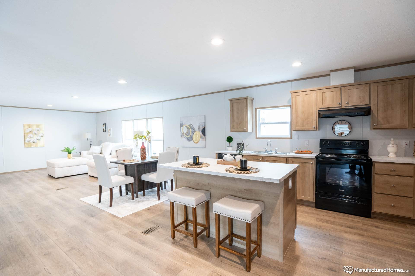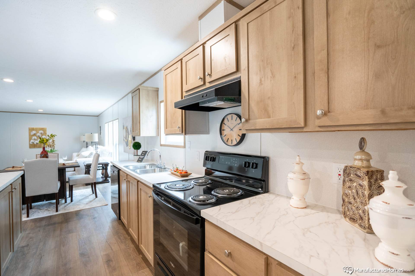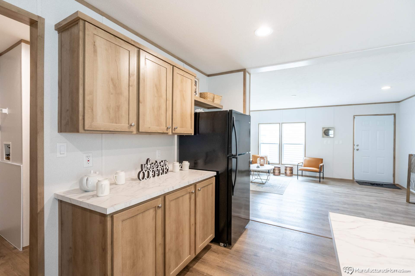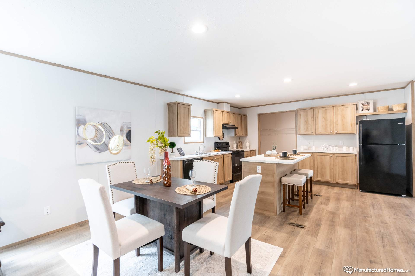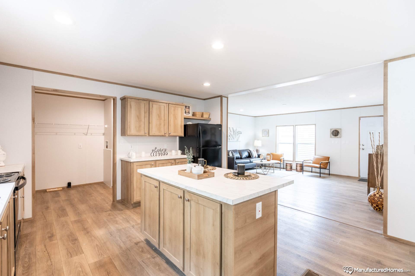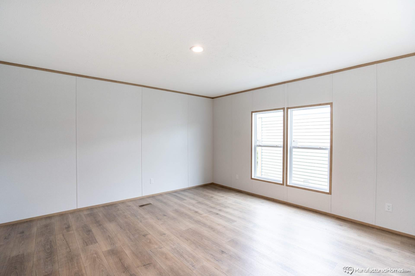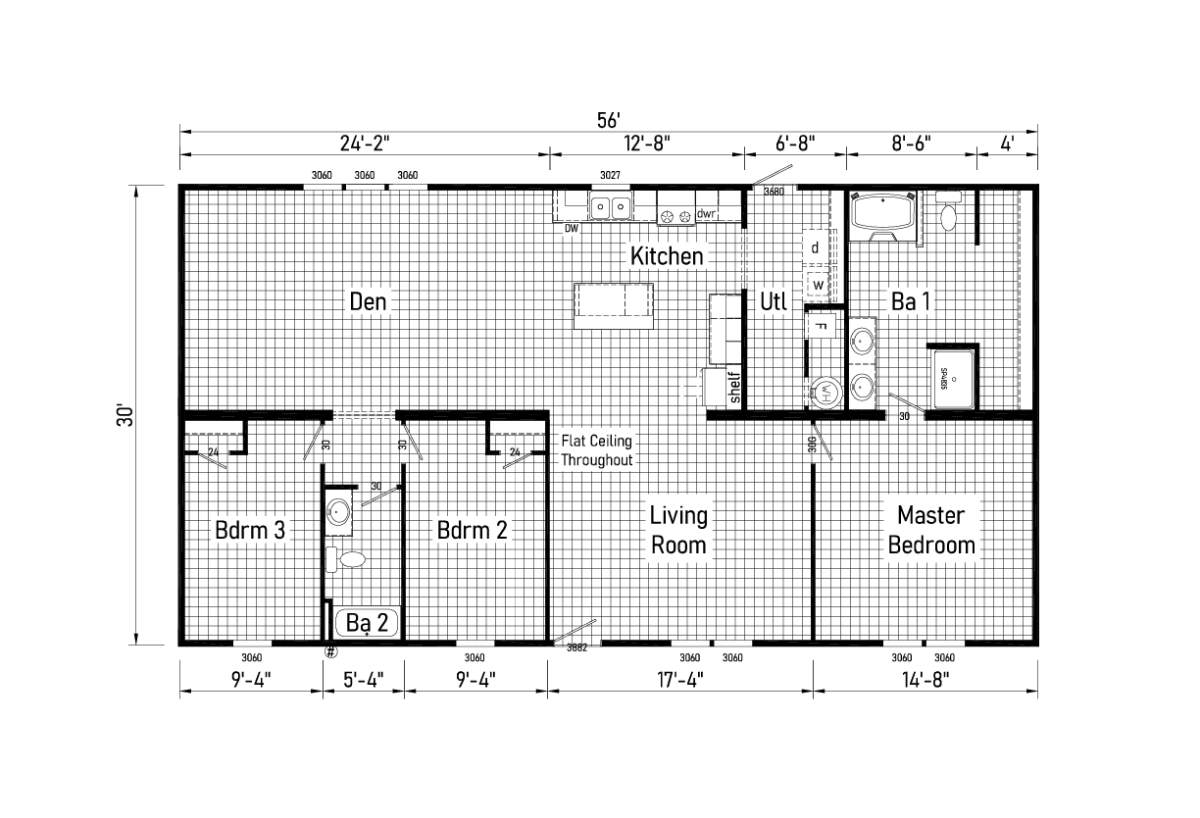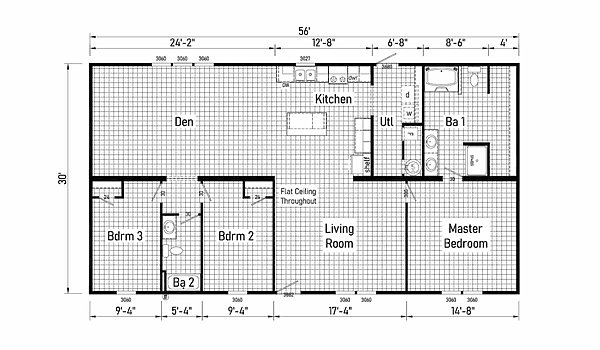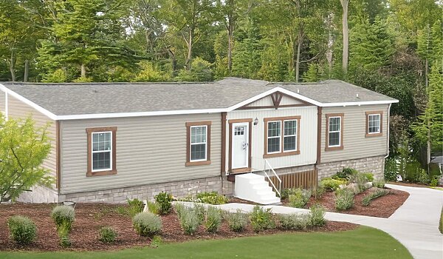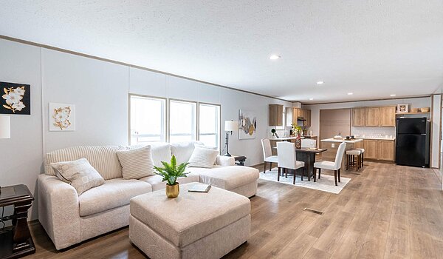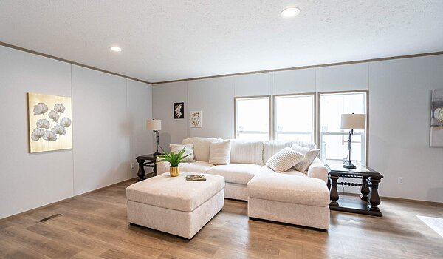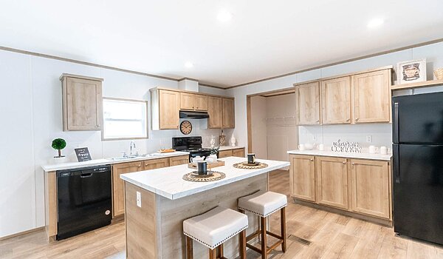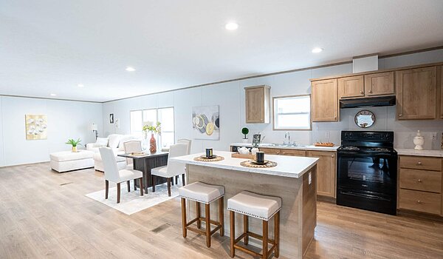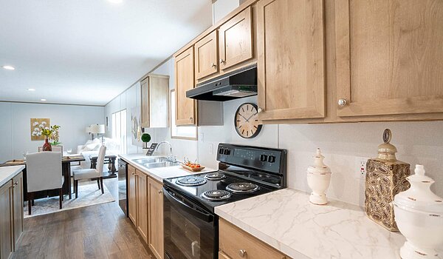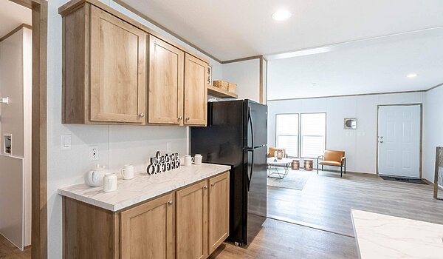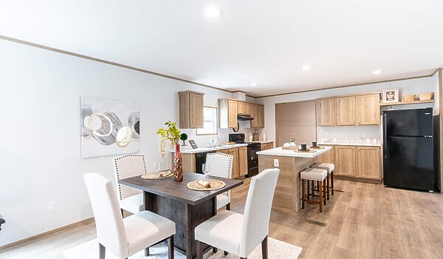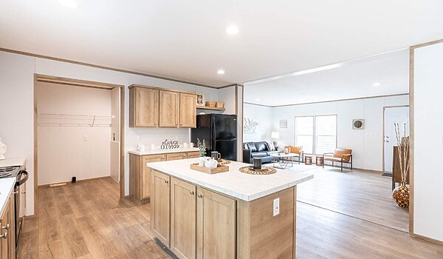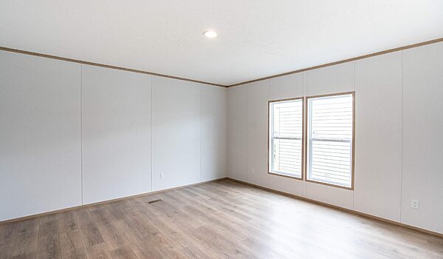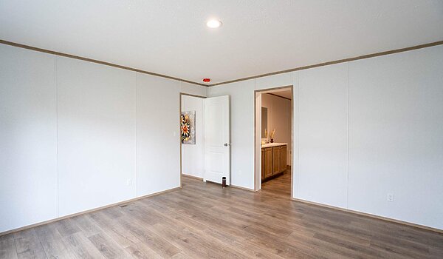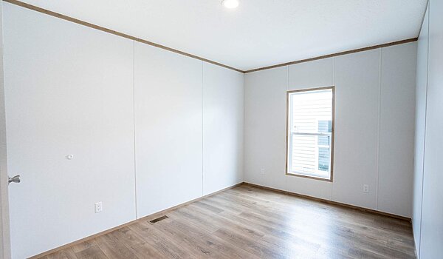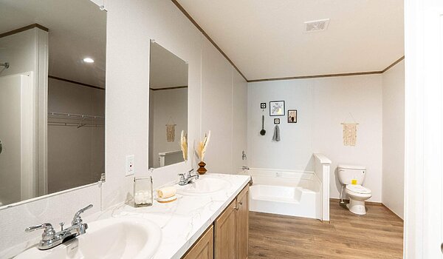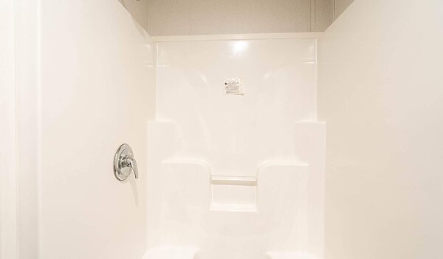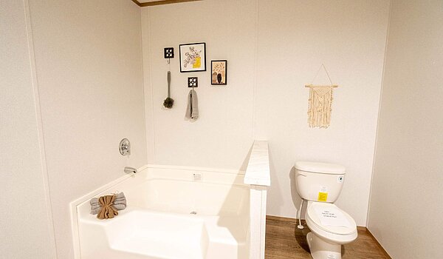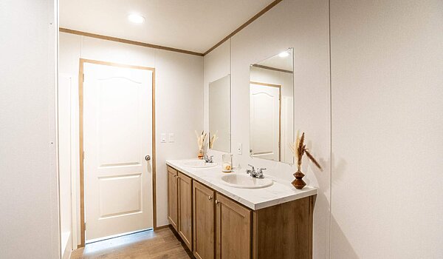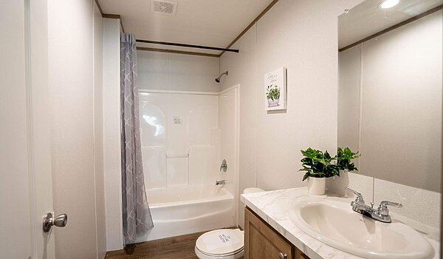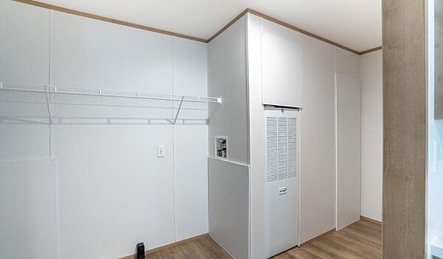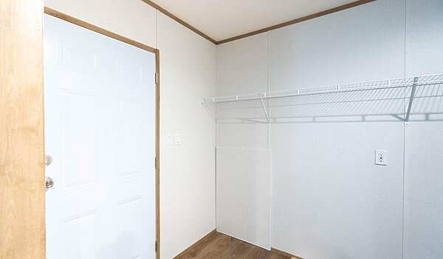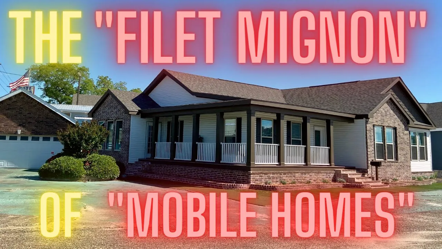Overview
-
3Bedrooms
-
2Bathrooms
-
1680Sq ft
-
56' 0" x 32' 0"L x W
The Phoenix 32563A
Specifications
Bathroom Flooring: Vinyl Flooring T/O
Bathroom Shower: Garden Tub and Sperate Shower
Bathroom Shower: Garden Tub and Sperate Shower
Ac Ready: Yes
Floor Joists: 2x8 Floor Joist
Insulation Zone: Zone 3 R30-11-11 Insulation
Floor Joists: 2x8 Floor Joist
Insulation Zone: Zone 3 R30-11-11 Insulation
Front Door: Steel Front Door w/Storm / Shutters Front Door Side
Exterior Lighting: Exterior Lights - Front and Rear Door
Other: Exterior Faucet
Rear Door: Cottage Rear Door
Exterior Lighting: Exterior Lights - Front and Rear Door
Other: Exterior Faucet
Rear Door: Cottage Rear Door
Ceiling Texture: 8ft Flat Ceilings T/O / Stomped Ceiling
Interior Lighting: LED Can Lights T/O
Window Type: Thermopane Windows
Interior Lighting: LED Can Lights T/O
Window Type: Thermopane Windows
Kitchen Cabinetry: Module Craft Cabinet System / 30" Overhead / Adjustable Shelves / Shelf above Refrigerator / Pantry / Utility Shelf
Kitchen Dishwasher: Yes
Kitchen Faucets: Metal faucets
Kitchen Flooring: Vinyl Flooring T/O
Kitchen Dishwasher: Yes
Kitchen Faucets: Metal faucets
Kitchen Flooring: Vinyl Flooring T/O
Water Heater: 40 Gallon Electric Water Heater
Water Shut Off Valves: Whole House Water Cut Off
Water Shut Off Valves: Whole House Water Cut Off
