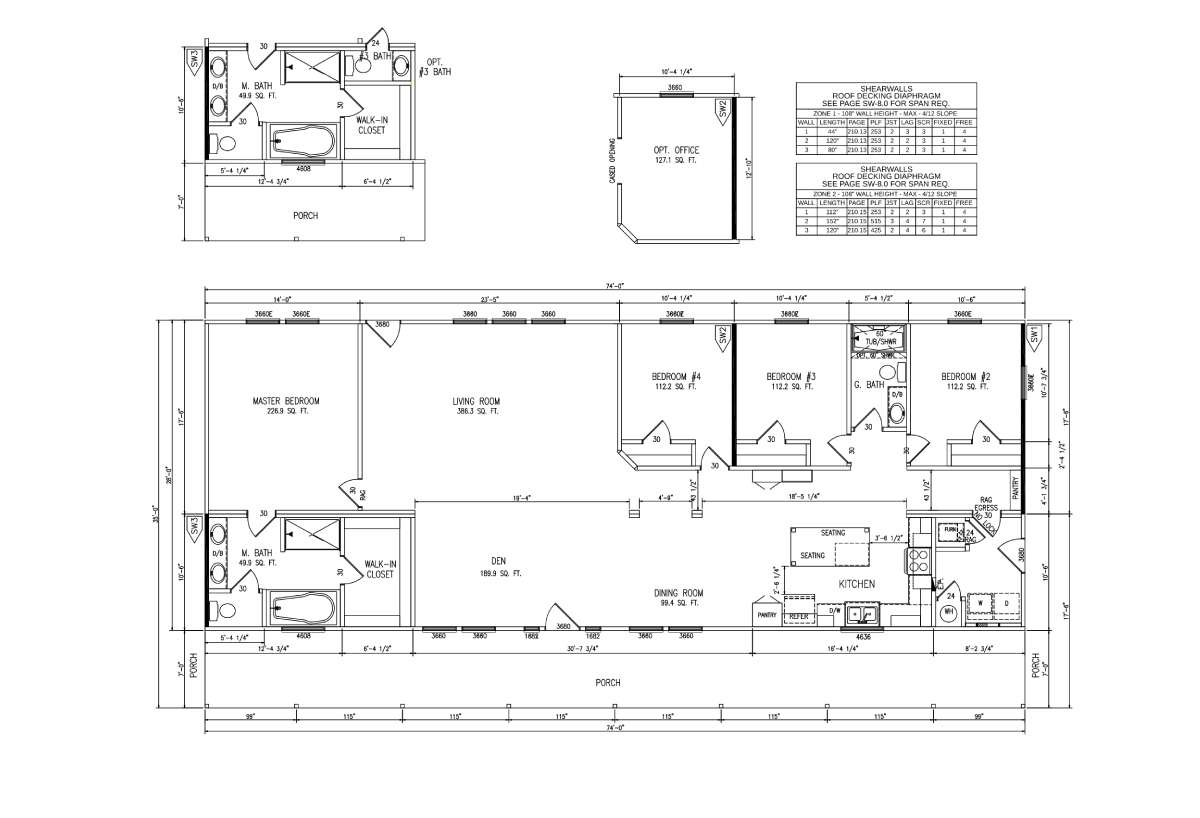









Homestar - The Ranch Home
Manufactured
Overview
-
4Bedrooms
-
2Bathrooms
-
2590Sq ft
-
74' 0" x 35' 0"L x W
The Homestar / The Ranch Home built by Homestar provides an expansive 2590 square feet of living space, with 4 bedrooms and 2 bathrooms. Designed to offer a perfect blend of luxury and practicality, this manufactured home features a spacious layout ideal for families and entertaining. Enjoy the generous room sizes and thoughtful design elements that make The Ranch Home a standout choice. Experience the comfort and style of The Ranch Home today.
Specifications
Bathroom Bathtubs: 1pc. FG Tubs & Showers
Bathroom Countertops: High Impact Laminate Countertops
Bathroom Sink: Sqaure China Sinks
Bathroom Toilet Type: Raised Elongated Comfort Fit Commodes
Bathroom Countertops: High Impact Laminate Countertops
Bathroom Sink: Sqaure China Sinks
Bathroom Toilet Type: Raised Elongated Comfort Fit Commodes
Additional Specs: Detachable Hitches / 12" Steel I-Beams
Exterior Wall On Center: 16" o.c
Exterior Wall Studs: 2x4 Exterior walls
Floor Decking: OSB T&G Floor Decking
Side Wall Height: 8' Sidewalls w/Flat Ceiling
Insulation (Walls): R-11 Sidewall Insulation
Roof Decking: OSB Roof Decking w/Felt Paper
Insulation (Roof): R28/R30 Roof Insulation
Insulation Specs: Thermal Zone 2 Rating
Exterior Wall On Center: 16" o.c
Exterior Wall Studs: 2x4 Exterior walls
Floor Decking: OSB T&G Floor Decking
Side Wall Height: 8' Sidewalls w/Flat Ceiling
Insulation (Walls): R-11 Sidewall Insulation
Roof Decking: OSB Roof Decking w/Felt Paper
Insulation (Roof): R28/R30 Roof Insulation
Insulation Specs: Thermal Zone 2 Rating
Additional Specs: Exterior Frost Free Faucet
Front Door: 38x82 Craftsman Front Door w/Storm
Rear Door: 36x80 Cottage Rear Door w/Storm
Shingles: 25-Year/3 Tab Shingled Roof
Siding: 50-Year Painted Smart Panel Siding
Window Trim: 4" Trim Around Exterior Windows FDS
Front Door: 38x82 Craftsman Front Door w/Storm
Rear Door: 36x80 Cottage Rear Door w/Storm
Shingles: 25-Year/3 Tab Shingled Roof
Siding: 50-Year Painted Smart Panel Siding
Window Trim: 4" Trim Around Exterior Windows FDS
Ceiling Texture: Full Knock-Down Textured Ceilings
Interior Doors: 6-Panel Residential Int. Doors w/3 Hinges
Interior Lighting: Recessed LED Can Lights T/O
Wall Finish: Washable Vinyl Wall Panel on 3/8" Sheetrock
Window Treatment: 2" Cordless Vinyl Window Blinds T/O
Window Type: White Vinyl Thermal Pane Windows
Interior Flooring: Shaw Premium Linoleum Flooring T/O
Interior Doors: 6-Panel Residential Int. Doors w/3 Hinges
Interior Lighting: Recessed LED Can Lights T/O
Wall Finish: Washable Vinyl Wall Panel on 3/8" Sheetrock
Window Treatment: 2" Cordless Vinyl Window Blinds T/O
Window Type: White Vinyl Thermal Pane Windows
Interior Flooring: Shaw Premium Linoleum Flooring T/O
Kitchen Cabinetry: 42" MDF Shaker Cabinets w/Cubbies in Kitchen / High Strength Hidden Hinges w/Pull Knobs / Fully Lined w/Center Shelves OH & Base
Kitchen Countertops: High Impact Laminate Countertops
Kitchen Dishwasher: Yes
Kitchen Drawer Type: Roller Guides on Drawers
Kitchen Range Type: Electric Range
Kitchen Refrigerator: 18' Frost Free Refrigerator
Kitchen Countertops: High Impact Laminate Countertops
Kitchen Dishwasher: Yes
Kitchen Drawer Type: Roller Guides on Drawers
Kitchen Range Type: Electric Range
Kitchen Refrigerator: 18' Frost Free Refrigerator
Additional Specs: Copper Wiring T/O / Block & Wired for Fans in LR & All Bedrooms / Exterior GFI Recepts Front & Back
Electrical Service: 200 AMP Mod Panel Box
Furnace: Electric Furnace w/ Ceiling Vents / Wood Furnace Door
Shut Off Valves Throughout: Whole House Water Shut-off Valve
Thermostat: Programmable Honeywell Thermostat
Washer Dryer Plumb Wire: Plumbed for Washer & Dryer
Water Heater: 50 Gal. Electric Water Heater
Water Shut Off Valves: Shutoff Valves at all Fixtures
Electrical Service: 200 AMP Mod Panel Box
Furnace: Electric Furnace w/ Ceiling Vents / Wood Furnace Door
Shut Off Valves Throughout: Whole House Water Shut-off Valve
Thermostat: Programmable Honeywell Thermostat
Washer Dryer Plumb Wire: Plumbed for Washer & Dryer
Water Heater: 50 Gal. Electric Water Heater
Water Shut Off Valves: Shutoff Valves at all Fixtures













