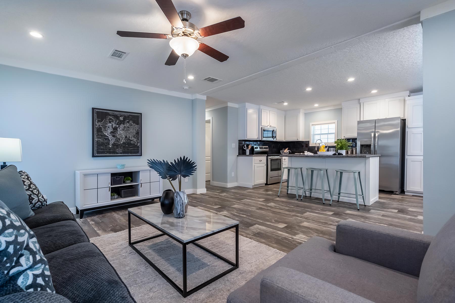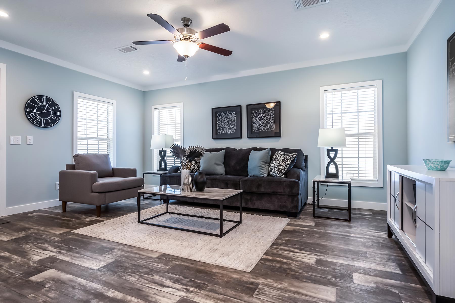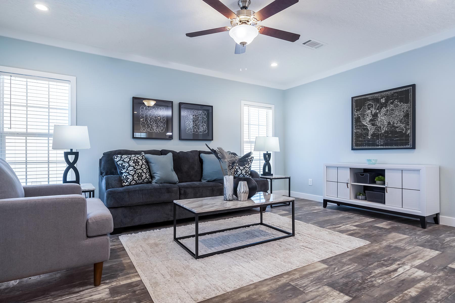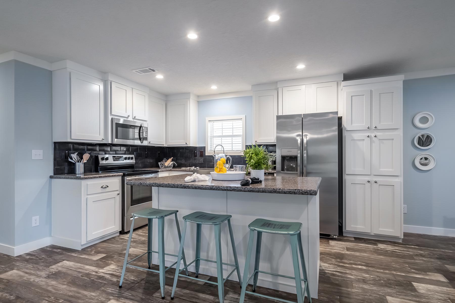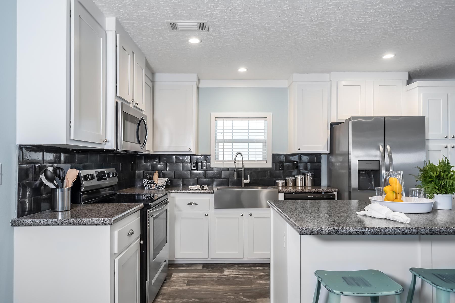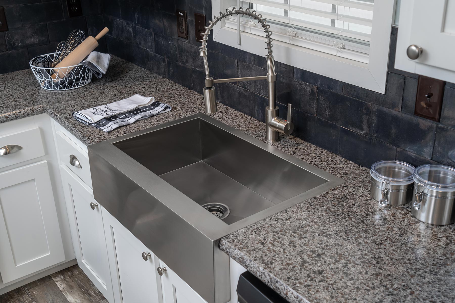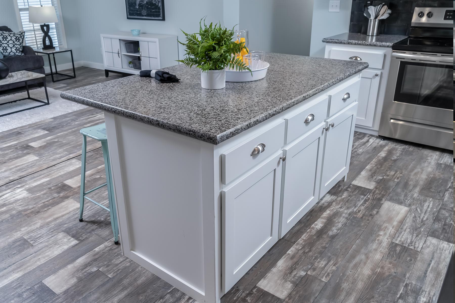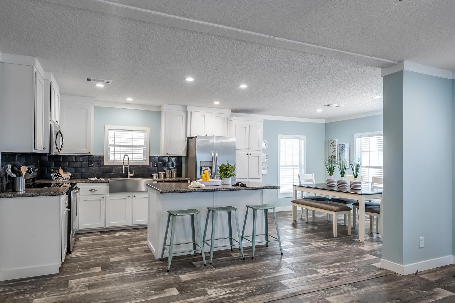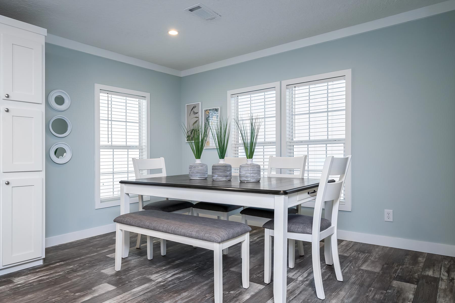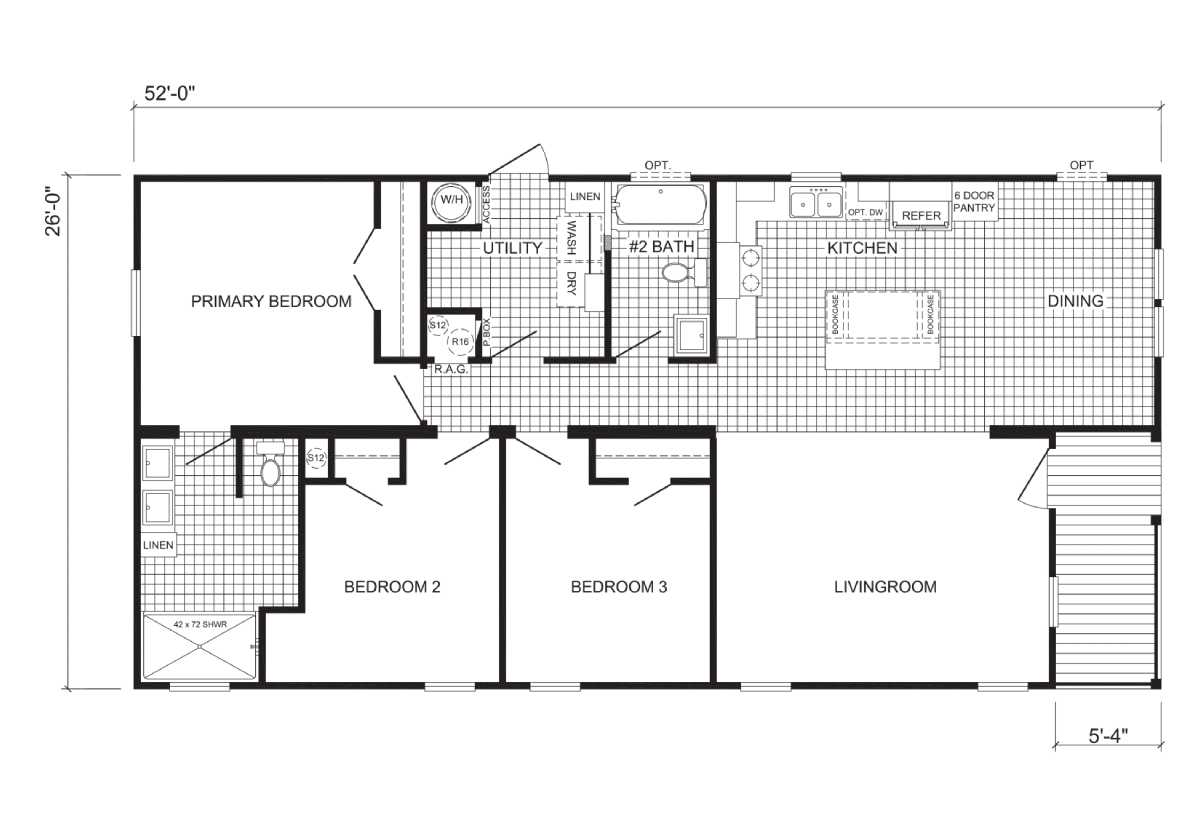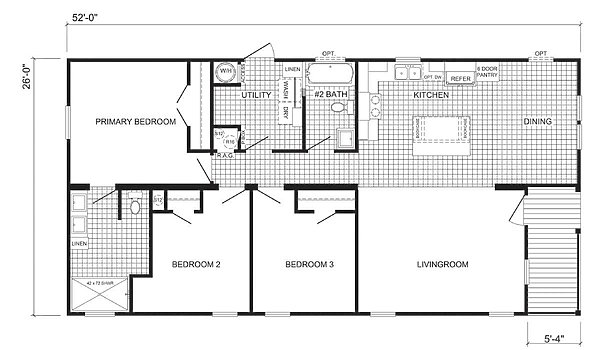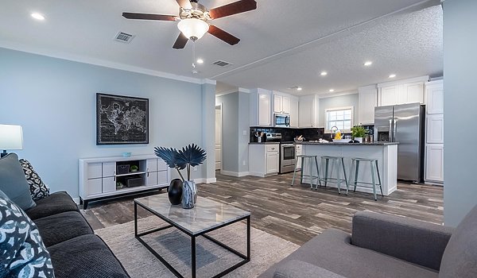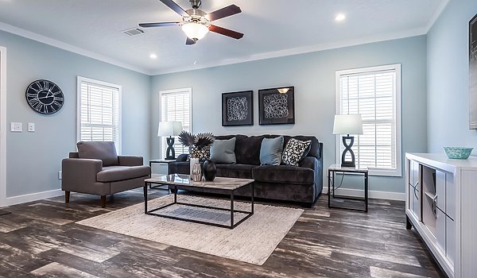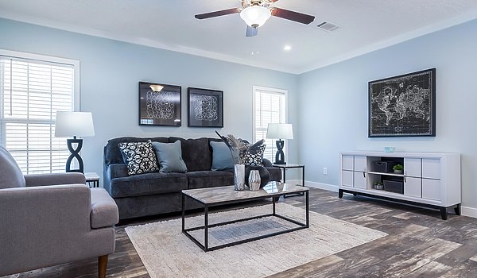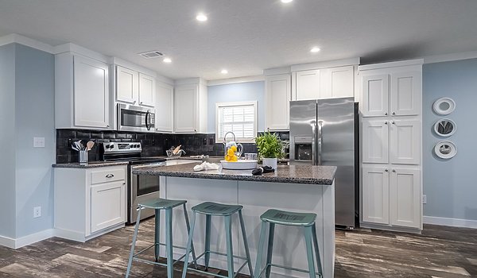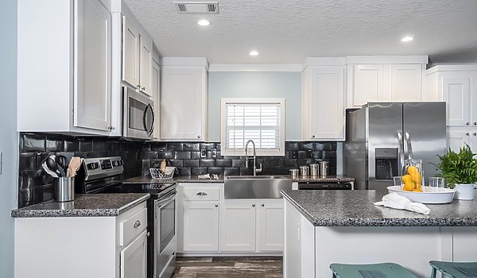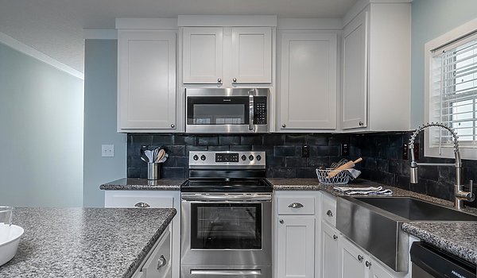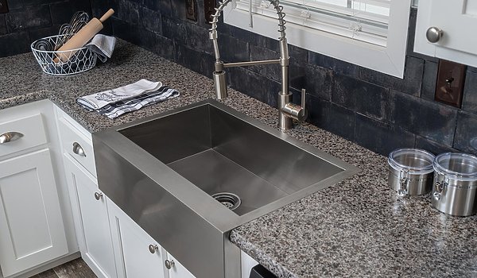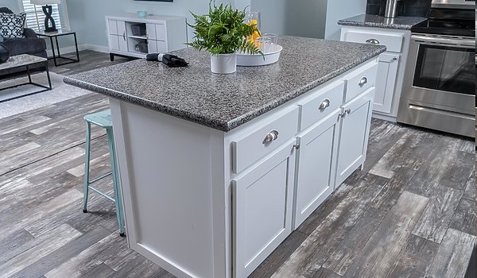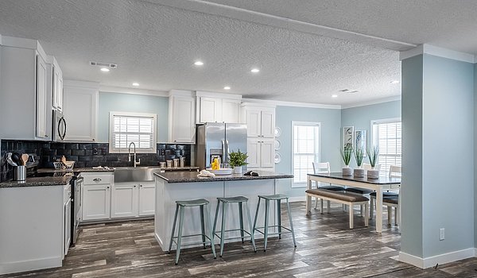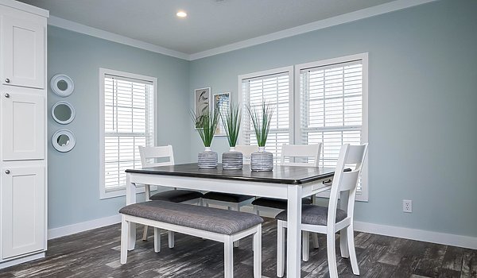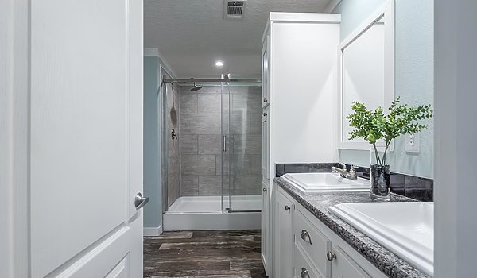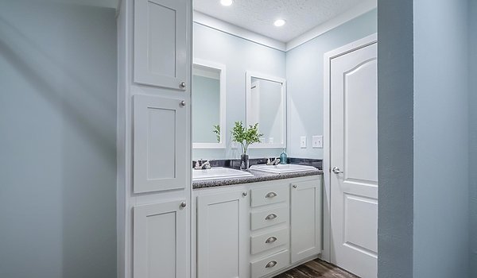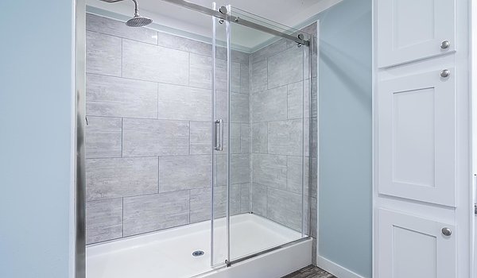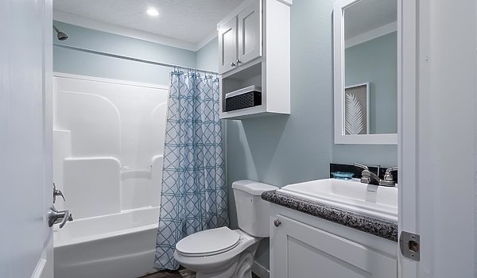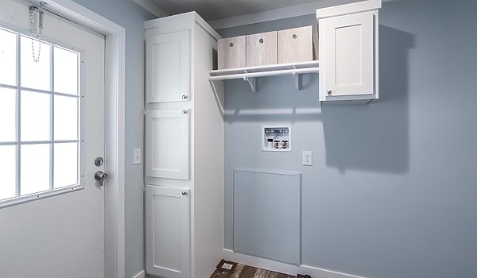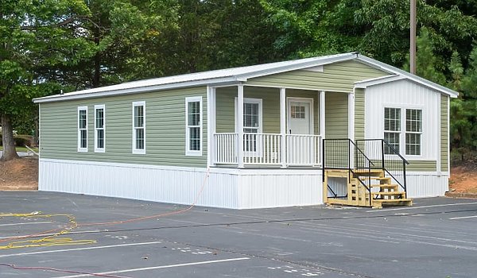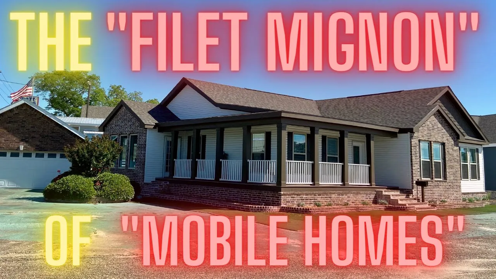Overview
-
3Bedrooms
-
2Bathrooms
-
1352Sq ft
-
52' 0" x 26' 0"L x W
Step into the epitome of modern living at The Campion Community / 2852442, thoughtfully designed by ScotBilt Homes. This exquisite residence offers 3 bedrooms, 2 bathrooms, and 1352 square feet of stylishly appointed space. From the welcoming foyer to the spacious living areas, every detail is crafted with your comfort in mind. The open-concept layout creates a seamless flow between the kitchen, dining, and living areas, perfect for both daily living and entertaining guests. Retreat to the tranquil bedrooms, where relaxation awaits after a long day. With its contemporary design and upscale finishes, The Campion Community / 2852442 is more than just a home—it’s a statement of refined living. Experience the perfect blend of elegance and functionality in this exceptional residence.
Specifications
Bathroom Backsplash: Ceramic Backsplash
Bathroom Bathtubs: Fiberglass Tub in Guest Bath
Bathroom Cabinets: Linen Cabinet in Primary Bath
Bathroom Countertops: Rolled Edge Countertops
Bathroom Faucets: Metal Bath Faucets
Bathroom Shower: Shower in Primary Bath (Size Model Specific)
Bathroom Sink: Ceramic Lavs in all Baths
Bathroom Toilet Type: Raised Elongated Toilets
Bathroom Mirror: Framed Mirrors in all Baths
Bathroom Bathtubs: Fiberglass Tub in Guest Bath
Bathroom Cabinets: Linen Cabinet in Primary Bath
Bathroom Countertops: Rolled Edge Countertops
Bathroom Faucets: Metal Bath Faucets
Bathroom Shower: Shower in Primary Bath (Size Model Specific)
Bathroom Sink: Ceramic Lavs in all Baths
Bathroom Toilet Type: Raised Elongated Toilets
Bathroom Mirror: Framed Mirrors in all Baths
Additional Specs: Wood Exterior Wrap / ENERGY STAR® Certified
Exterior Wall On Center: 16” O.C.
Exterior Wall Studs: 2x4 Exterior Walls
Floor Decking: 23/32 Tongue & Groove OSB Floor Decking
Floor Joists: 2x6 Floor Joists – 20, 24, 28 Wides
Roof Decking: OSB Roof Decking
Insulation Specs: R-22-11-28 Insulation
Wind Zone: Wind Zone 2 / Thermal Zone I
Eaves: Vented Eaves
Shutters: 15” Raised Panel Shutters
Exterior Wall On Center: 16” O.C.
Exterior Wall Studs: 2x4 Exterior Walls
Floor Decking: 23/32 Tongue & Groove OSB Floor Decking
Floor Joists: 2x6 Floor Joists – 20, 24, 28 Wides
Roof Decking: OSB Roof Decking
Insulation Specs: R-22-11-28 Insulation
Wind Zone: Wind Zone 2 / Thermal Zone I
Eaves: Vented Eaves
Shutters: 15” Raised Panel Shutters
Additional Specs: Exterior Faucet
Front Door: Steel Inswing Front Door
Exterior Lighting: Upgrade Coach Light - Front
Rear Door: Cottage Outswing Rear Door
Shingles: 25-Year Shingles
Siding: Vinyl Lap Siding
Window Type: Low-E Thermal Windows
Exterior Outlets: Exterior Receptacle
Front Door: Steel Inswing Front Door
Exterior Lighting: Upgrade Coach Light - Front
Rear Door: Cottage Outswing Rear Door
Shingles: 25-Year Shingles
Siding: Vinyl Lap Siding
Window Type: Low-E Thermal Windows
Exterior Outlets: Exterior Receptacle
Baseboards: HardieTrim® Fascia Board
Ceiling Fans: Wire Brace for Fan in Living Room & Family Room
Interior Doors: Craftsman® Interior Doors / Craftsman® Trim Throughout / Lever Door Handles / Floor Mount Doorstops
Interior Lighting: LED Lights Throughout
Wall Finish: Finished Painted Drywall Throughout
Window Treatment: 2” Window Blinds / Drapery - Site Areas & Primary Bedroom
Cabinetry & Counters: Wood Cabinet Doors / Drawer-Over-Door Cabinets
Ceiling Fans: Wire Brace for Fan in Living Room & Family Room
Interior Doors: Craftsman® Interior Doors / Craftsman® Trim Throughout / Lever Door Handles / Floor Mount Doorstops
Interior Lighting: LED Lights Throughout
Wall Finish: Finished Painted Drywall Throughout
Window Treatment: 2” Window Blinds / Drapery - Site Areas & Primary Bedroom
Cabinetry & Counters: Wood Cabinet Doors / Drawer-Over-Door Cabinets
Kitchen Backsplash: Ceramic Backsplash
Kitchen Countertops: Rolled Edge Countertops
Kitchen Faucets: Metal Gooseneck Faucet
Kitchen Range Hood: Black Range Hood
Kitchen Range Type: Black Electric Range
Kitchen Refrigerator: Black 20 Cu.Ft. Refrigerator w/ Ice Maker
Kitchen Countertops: Rolled Edge Countertops
Kitchen Faucets: Metal Gooseneck Faucet
Kitchen Range Hood: Black Range Hood
Kitchen Range Type: Black Electric Range
Kitchen Refrigerator: Black 20 Cu.Ft. Refrigerator w/ Ice Maker
Heat Duct Registers: Overhead Ducts (No Furnace)
Shut Off Valves Throughout: Individual Shutoffs Throughout
Utility Cabinets: Washer/Dryer Cabinet
Water Heater: 50-Gallon Water Heater
Water Shut Off Valves: Whole House Water Shutoff
Shut Off Valves Throughout: Individual Shutoffs Throughout
Utility Cabinets: Washer/Dryer Cabinet
Water Heater: 50-Gallon Water Heater
Water Shut Off Valves: Whole House Water Shutoff
