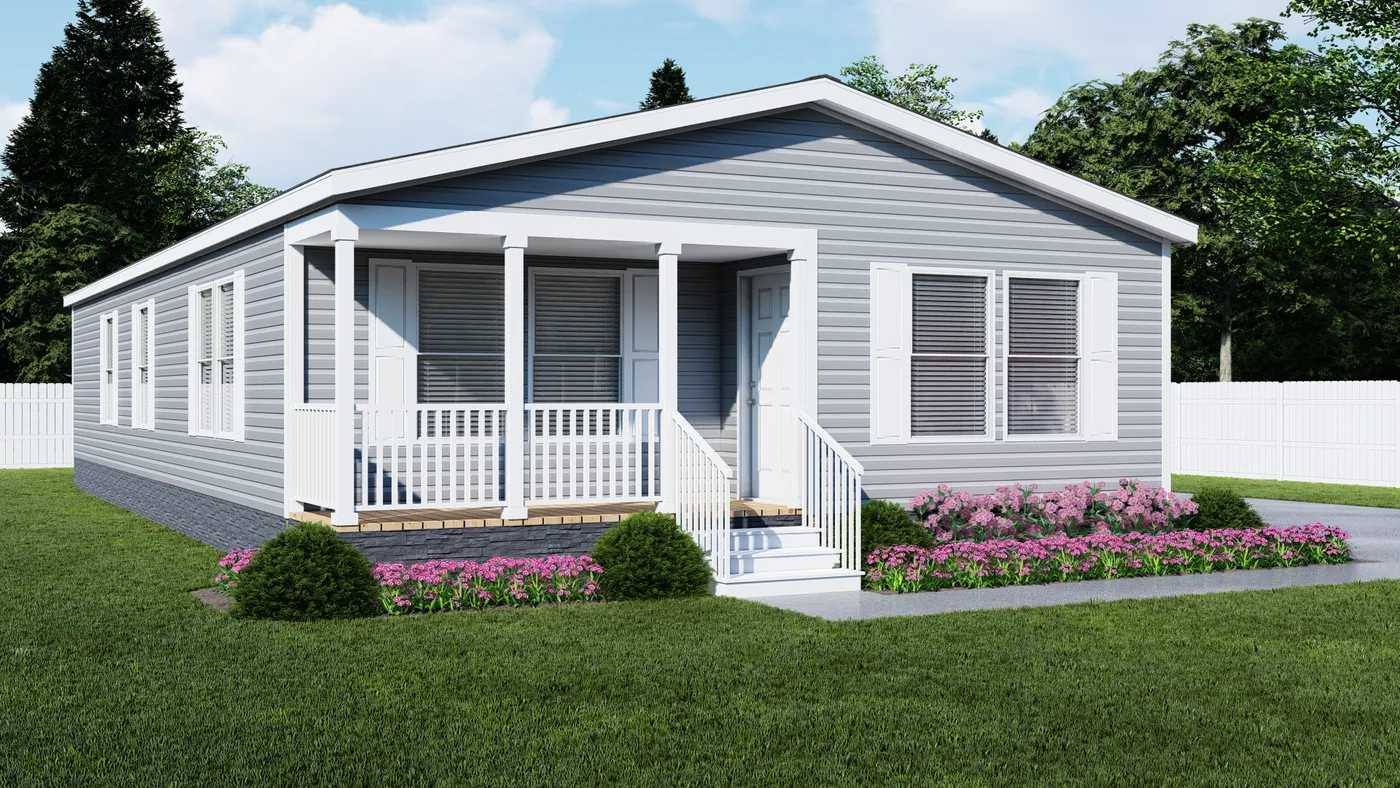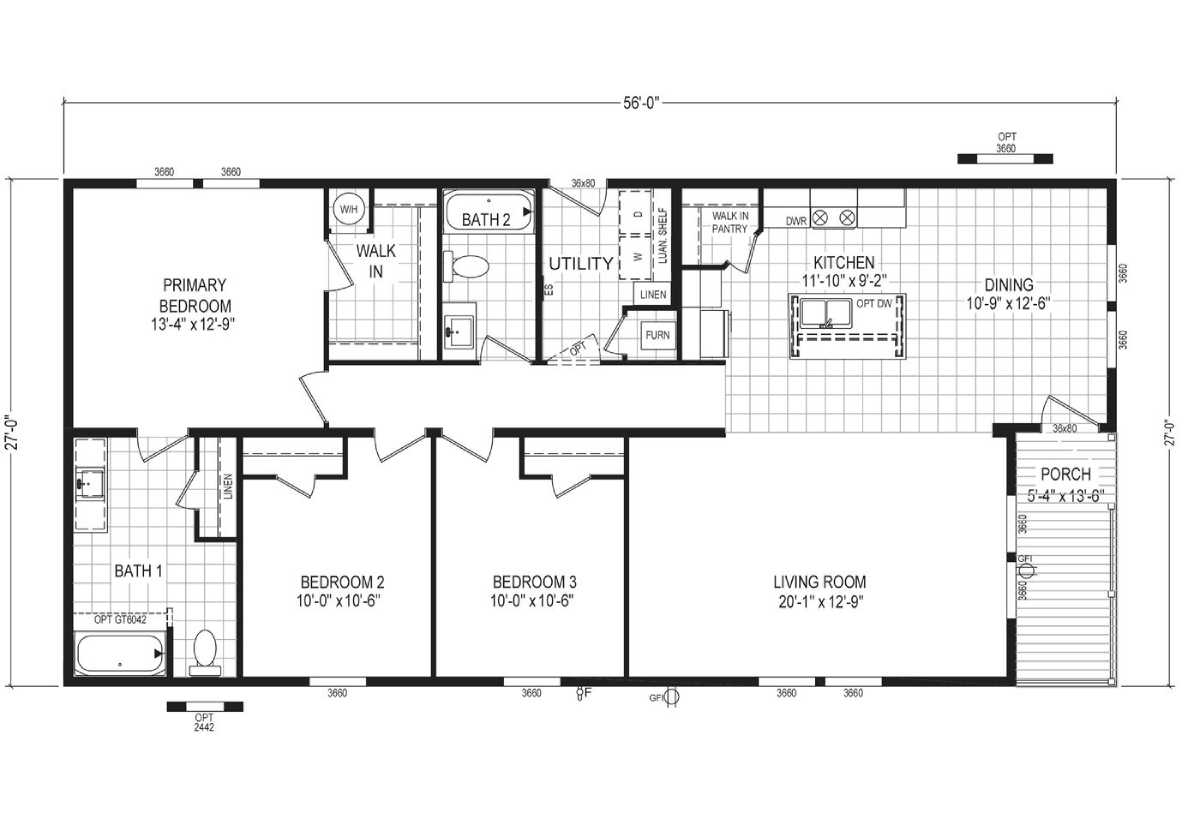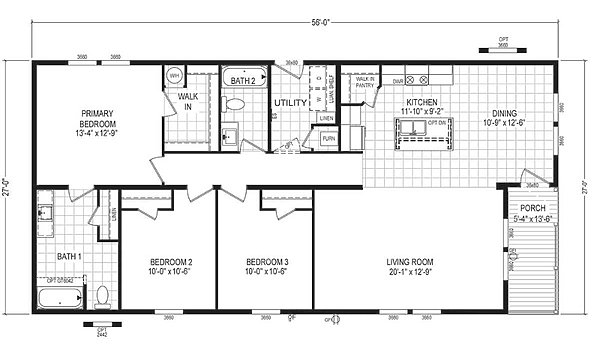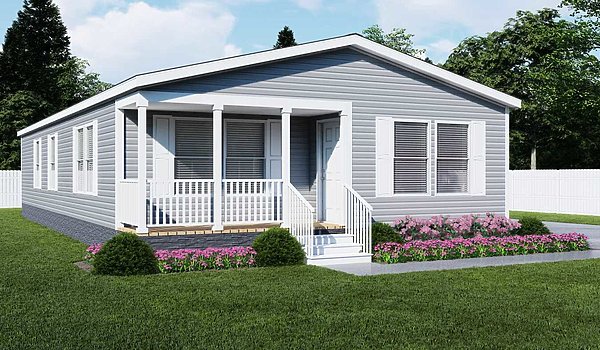
Pulse Series - 5628-774P
Manufactured
Overview
-
3Bedrooms
-
2Bathrooms
-
1440Sq ft
-
56' 0" x 28' 0"L x W
The 5628-774P model, built by Clayton Wakarusa, is a 1,440-square-foot home featuring 3 bedrooms and 2 bathrooms. With a generous floor plan and modern layout, this home offers plenty of space for family living. The 5628-774P provides a comfortable and stylish atmosphere, making it a great choice for homeowners.
3D Tours & Videos
No 3d Tour Available
No Videos Available
Specifications
Bathroom Backsplash: 4" Formica Backsplash
Bathroom Bathtubs: 60" 1pc. Fiberglass Tub/Showers - Both Baths
Bathroom Countertops: High Pressure Laminated Countertops
Bathroom Fans: Lighted Power Exhaust Fans - All Baths
Bathroom Flooring: "Congoleum" No Wax Vinyl Flooring
Bathroom Lighting: 3-Bulb Vanity Lights - Both Baths
Bathroom Toilet Type: Porcelain Commodes
Bathroom Bathtubs: 60" 1pc. Fiberglass Tub/Showers - Both Baths
Bathroom Countertops: High Pressure Laminated Countertops
Bathroom Fans: Lighted Power Exhaust Fans - All Baths
Bathroom Flooring: "Congoleum" No Wax Vinyl Flooring
Bathroom Lighting: 3-Bulb Vanity Lights - Both Baths
Bathroom Toilet Type: Porcelain Commodes
Insulation (Ceiling): R-28 Blown Ceiling Insulation with Vapor Barrier
Exterior Wall On Center: 16" O.C.
Exterior Wall Studs: 2" x 4" Exterior Walls (can be upgraded)
Insulation (Floors): R-11 Fiberglass Insulation in Floors
Roof Load: 20 lb. Roof Load
Roof Truss: Roof Truss 24" O.C.
Side Wall Height: 8' Flat Ceilings Throughout
Insulation (Walls): R-11 Fiberglass Insulation in Walls
Exterior Wall On Center: 16" O.C.
Exterior Wall Studs: 2" x 4" Exterior Walls (can be upgraded)
Insulation (Floors): R-11 Fiberglass Insulation in Floors
Roof Load: 20 lb. Roof Load
Roof Truss: Roof Truss 24" O.C.
Side Wall Height: 8' Flat Ceilings Throughout
Insulation (Walls): R-11 Fiberglass Insulation in Walls
Front Door: 36"x80" Residential Fiberglass Front Door with Storm and Deadbolt
Exterior Lighting: Exterior Light at Front and Rear Doors
Rear Door: 32"x80" Residential Fiberglass Rear Door with Storm and Deadbolt
Roof Pitch: Nominal 3/12 Roof Pitch
Shingles: 25 Year CertainTeed XT Fiberglass Shingle
Siding: Double 4.5" Dutch Lap Vinyl Siding
Window Type: White Vinyl Windows - No Grids
Exterior Lighting: Exterior Light at Front and Rear Doors
Rear Door: 32"x80" Residential Fiberglass Rear Door with Storm and Deadbolt
Roof Pitch: Nominal 3/12 Roof Pitch
Shingles: 25 Year CertainTeed XT Fiberglass Shingle
Siding: Double 4.5" Dutch Lap Vinyl Siding
Window Type: White Vinyl Windows - No Grids
Ceiling Texture: Stipple Ceiling Finish
Interior Doors: 32"- 2-Panel White Interior Doors with 3 Hinges
Interior Lighting: Bedroom Ceiling Lights / 2-Bulb Light Fixtures T/O / Light Bulbs Installed in all Lights
Safety Alarms: Smoke Detectors in Main Living Areas & All Bedrooms
Interior Doors: 32"- 2-Panel White Interior Doors with 3 Hinges
Interior Lighting: Bedroom Ceiling Lights / 2-Bulb Light Fixtures T/O / Light Bulbs Installed in all Lights
Safety Alarms: Smoke Detectors in Main Living Areas & All Bedrooms
Kitchen Additional Specs: Frigidaire Appliances
Kitchen Backsplash: 4" Formica Backsplash in Kitchen
Kitchen Cabinetry: 42" DuraCraft Full Height MDF Overhead Cabinets
Kitchen Faucets: Exterior Faucet at Kithen Sink
Kitchen Lighting: Can Light Over Kitchen Sink
Kitchen Range Type: 30" Free-Standing Electric Range - Black
Kitchen Refrigerator: 18 CF Frost Free Refrigerator - Black
Kitchen Sink: Stainless Steel Double Bowl Kitchen Sink
Kitchen Window: Window over Kitchen Sink
Kitchen Backsplash: 4" Formica Backsplash in Kitchen
Kitchen Cabinetry: 42" DuraCraft Full Height MDF Overhead Cabinets
Kitchen Faucets: Exterior Faucet at Kithen Sink
Kitchen Lighting: Can Light Over Kitchen Sink
Kitchen Range Type: 30" Free-Standing Electric Range - Black
Kitchen Refrigerator: 18 CF Frost Free Refrigerator - Black
Kitchen Sink: Stainless Steel Double Bowl Kitchen Sink
Kitchen Window: Window over Kitchen Sink
Electrical Service: 200 AMP Service Panel 20/40 Box
Furnace: Electric Furnace
Washer Dryer Plumb Wire: Wire & Plumb for Washer / Wire & Vent for Dryer
Water Heater: 30 Gallon Electric Water Heater
Furnace: Electric Furnace
Washer Dryer Plumb Wire: Wire & Plumb for Washer / Wire & Vent for Dryer
Water Heater: 30 Gallon Electric Water Heater


