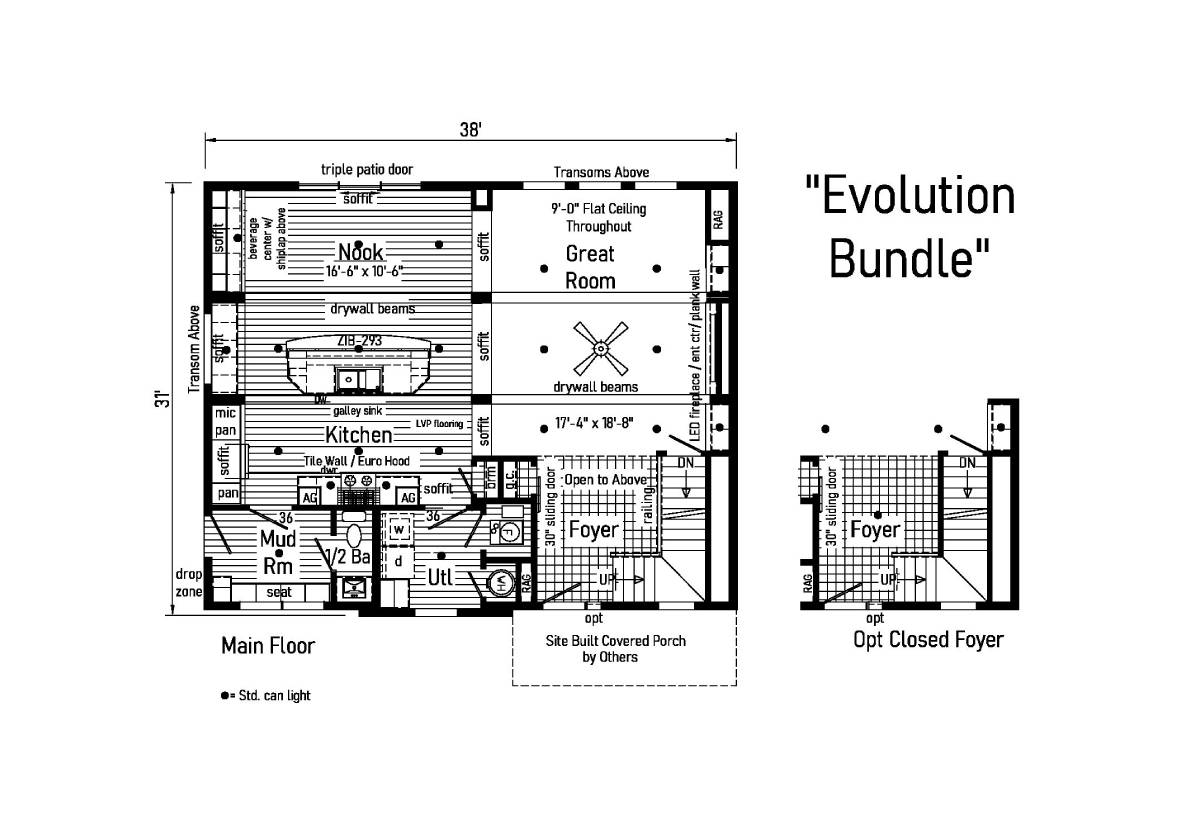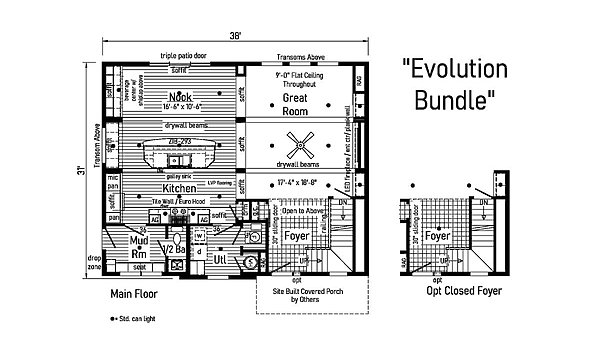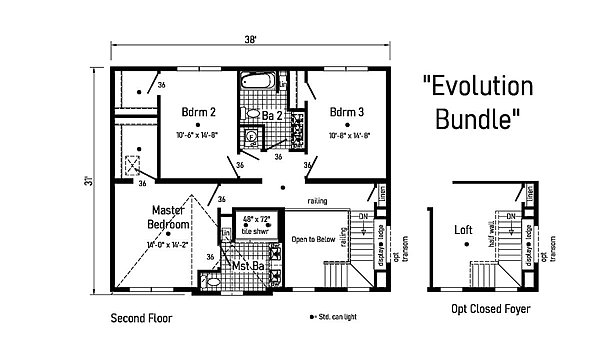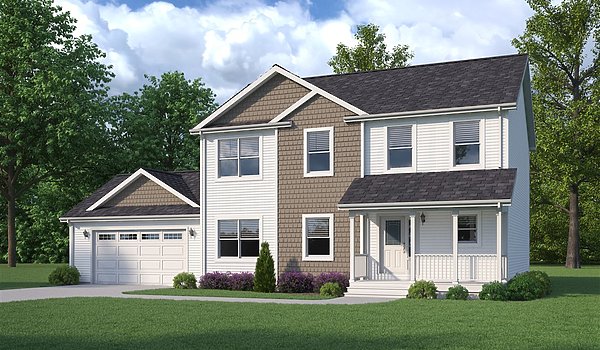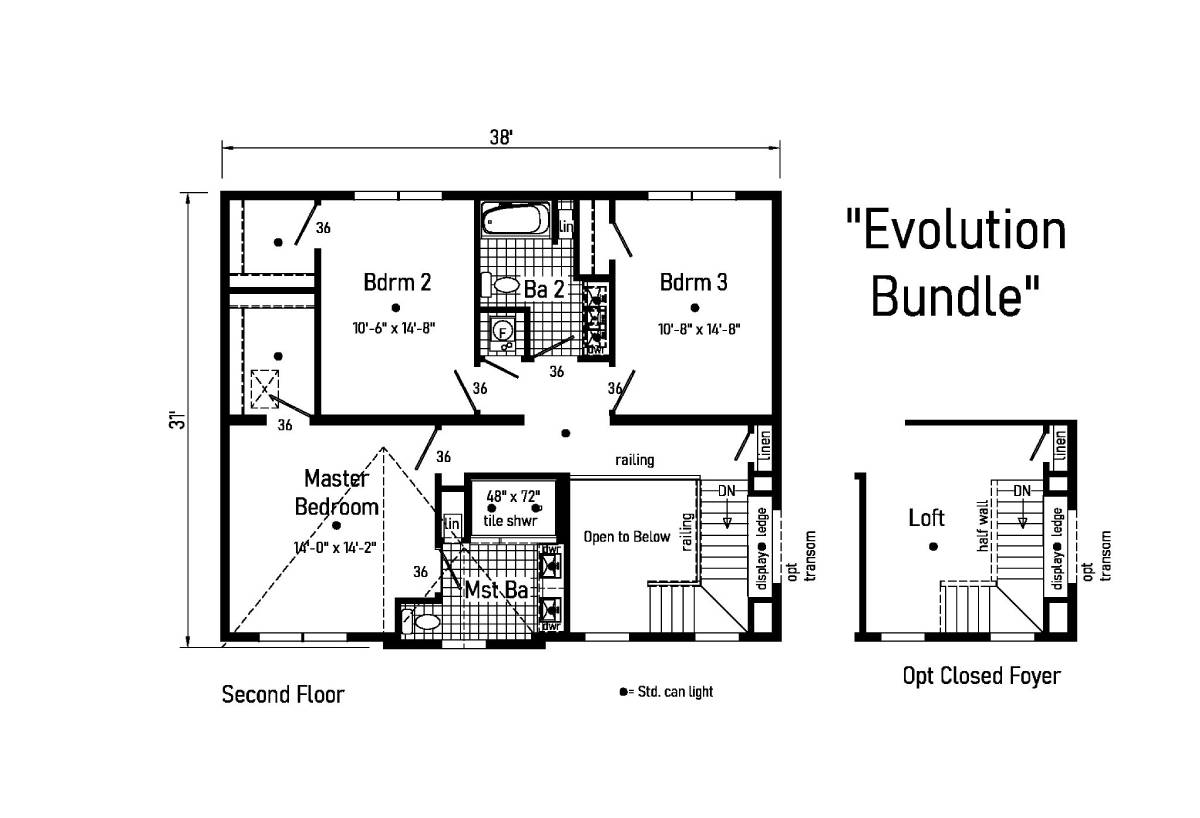
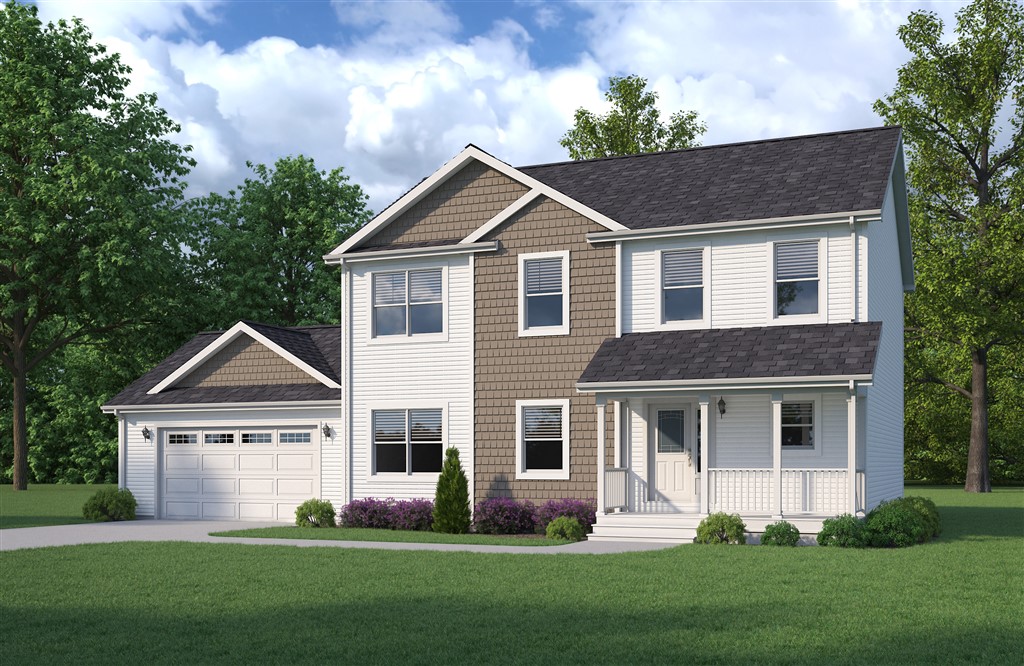
Ultra - Ultra 8 Evolution 6P2403-X EV
Modular
Overview
-
3Bedrooms
-
2Bathrooms
-
2329Sq ft
-
38' 0" x 31' 0"L x W
The Ultra / Ultra 8 Evolution 6P2403-X EV built by Pennwest Homes is a high-end, modern home featuring advanced design and spacious living. The floor plan includes 3 bedrooms, 2 bathrooms, and 2,329 square feet of living space. It includes a large kitchen, a cozy living room, and a luxurious master suite. The Ultra 8 Evolution 6P2403-X EV is perfect for families seeking an innovative and stylish home.
3D Tours & Videos
No 3d Tour Available
No Videos Available
Specifications
No specification data available
