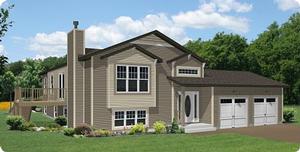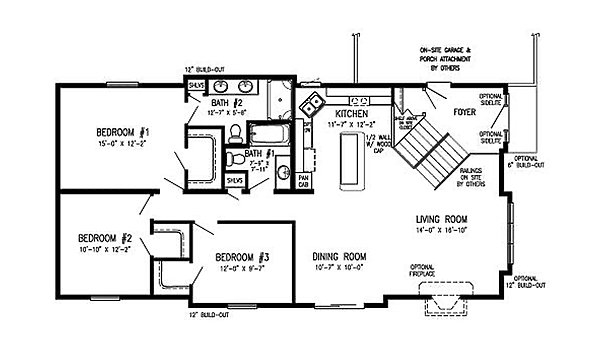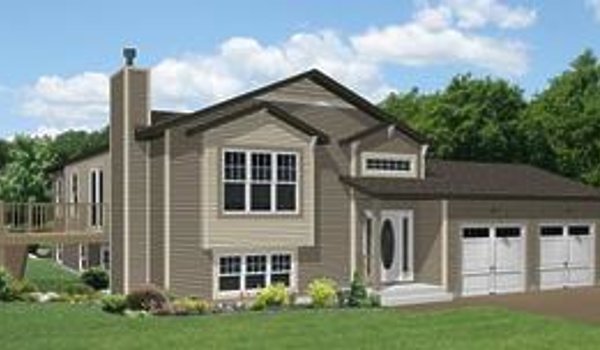
Bi-Level - Windsor
Modular
Overview
-
3Bedrooms
-
1.75Bathrooms
-
1442Sq ft
-
54' 0" x 28' 0"L x W
The Bi-Level / Windsor built by Stratford Homes is a modular home featuring 1,442 sq. ft. of well-planned living space, including 3 bedrooms and 1.75 bathrooms. The bi-level design optimizes functionality, offering a bright and open main floor with seamless transitions between living spaces. The lower level provides additional flexibility for relaxation or entertainment. Designed for comfort and efficiency, The Windsor blends modern style with practical living.
3D Tours & Videos
No 3d Tour Available
No Videos Available
Specifications
No specification data available


