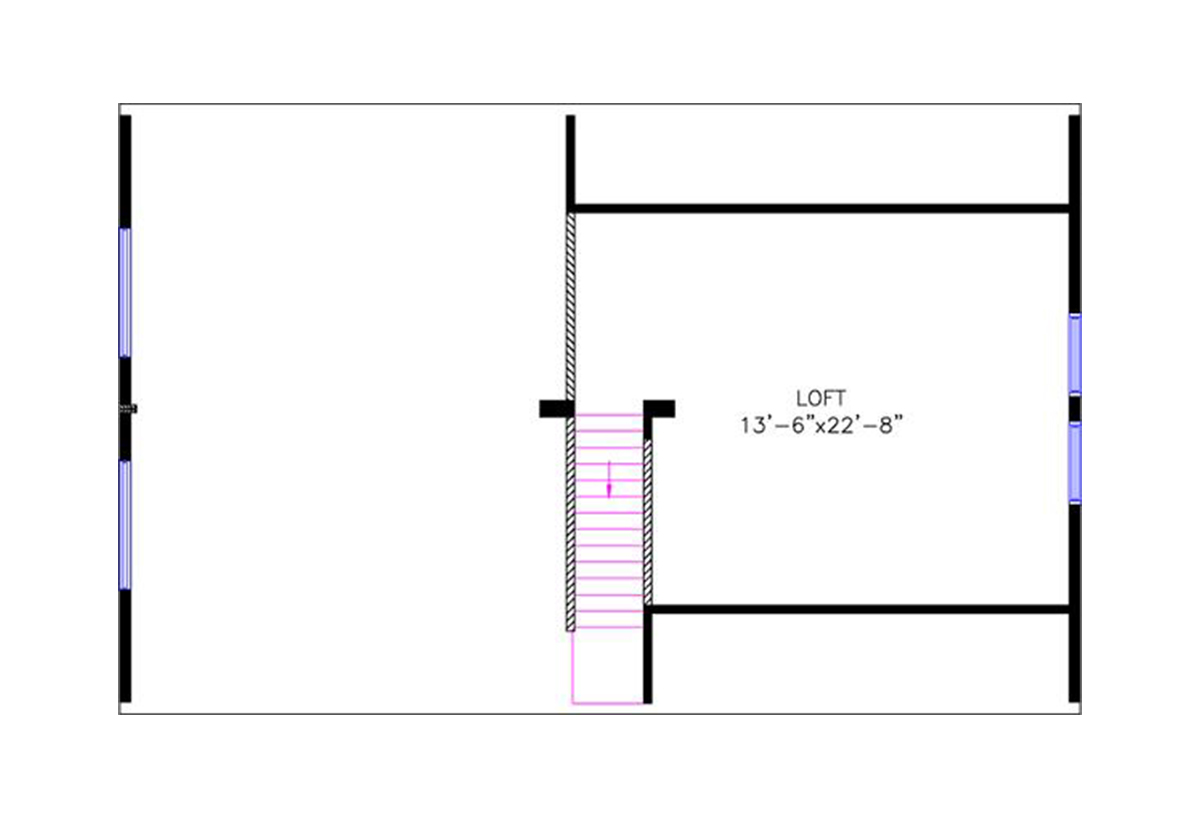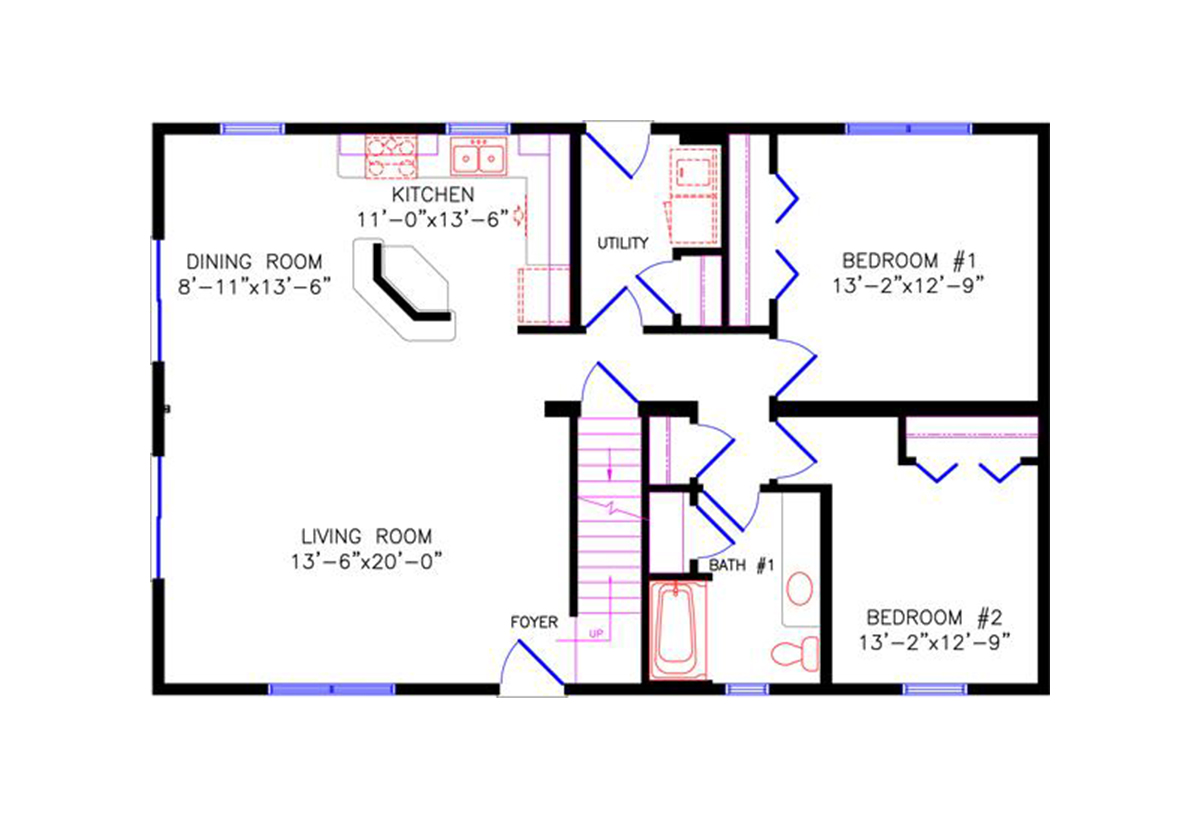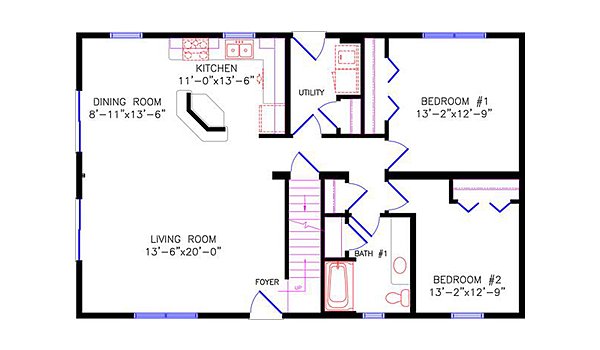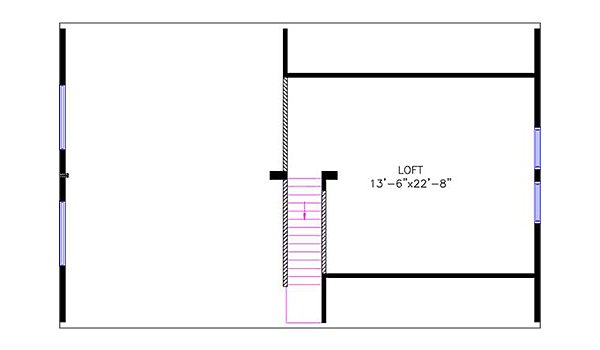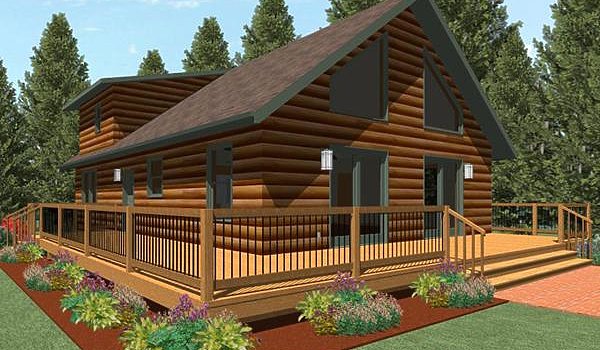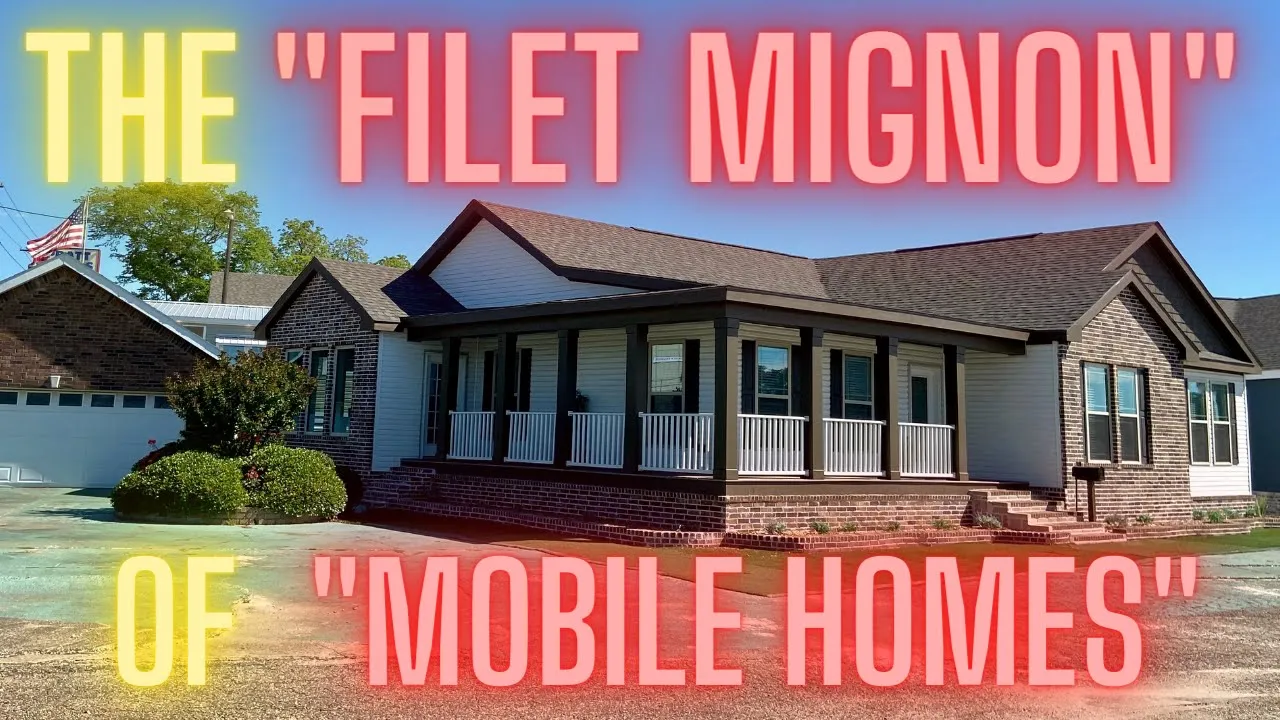Overview
-
2Bedrooms
-
1Bathrooms
-
1641Sq ft
-
44' 0" x 28' 0"L x W
4710 Loft / Explore the flexible living space of the loft. A wall of light and windows creates a bright and airy feel accented by the cathedral ceiling. Two first floor bedrooms feature large closets. A full bath and large utility room are central and handy. Climb the stairs to a spacious loft that overlooks the kitchen, living, and dining areas. Built rock solid, and engineered for quality throughout. The loft is the haven you’ve dreamed about.
3D Tours & Videos
No 3d Tour Available
No Videos Available
Specifications
No specification data available
