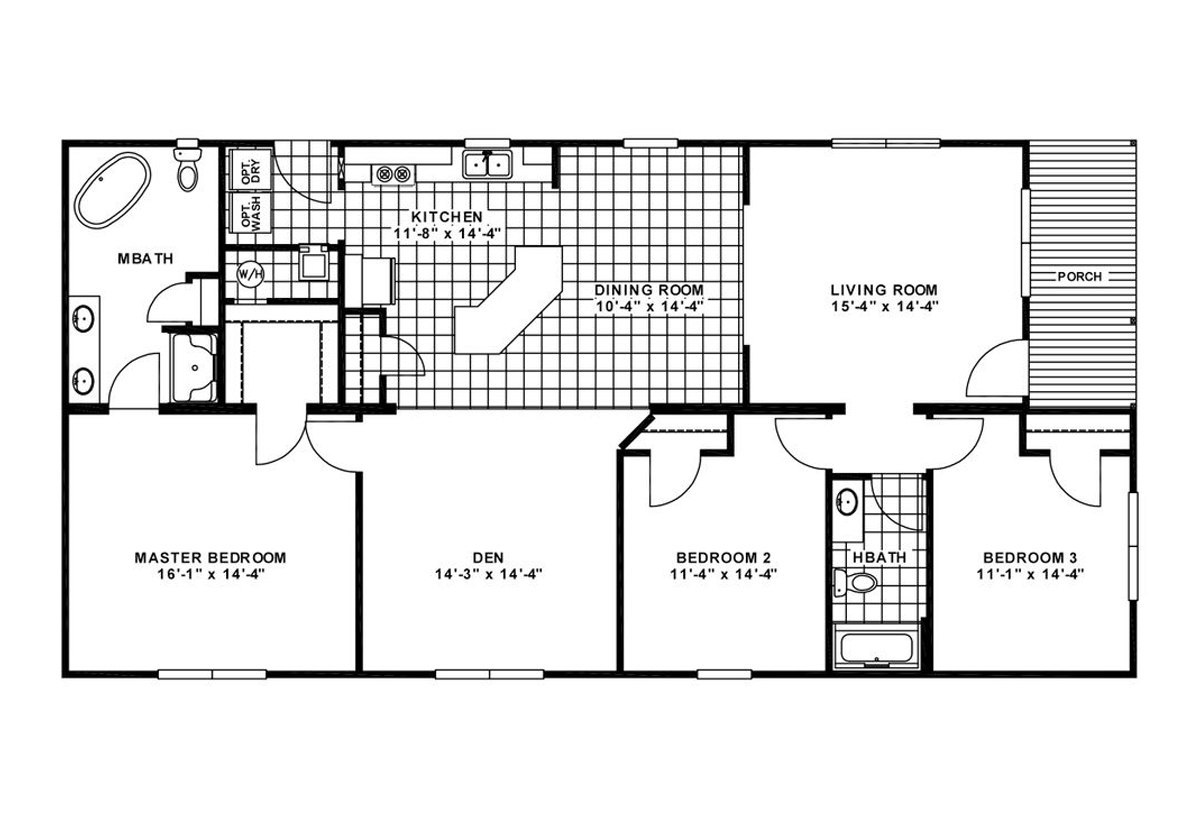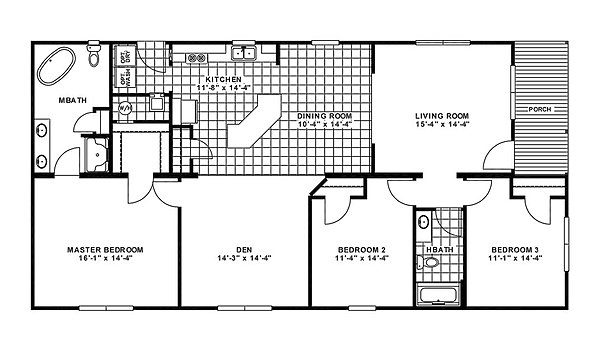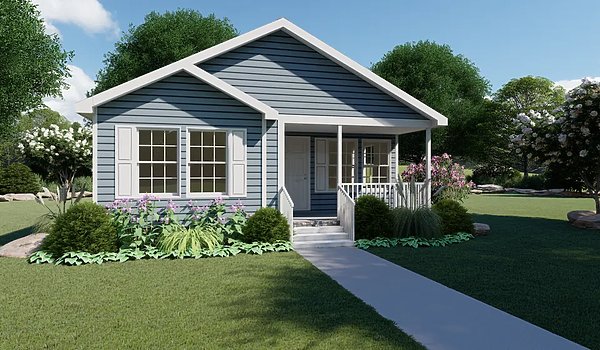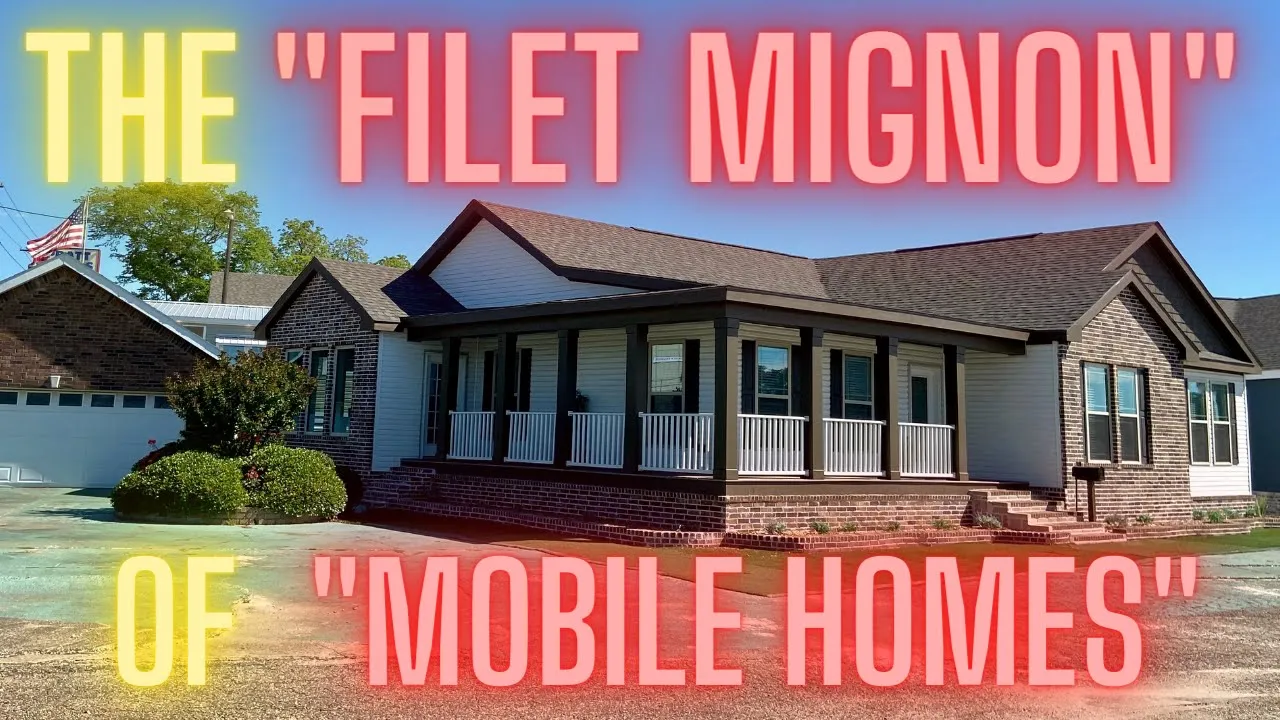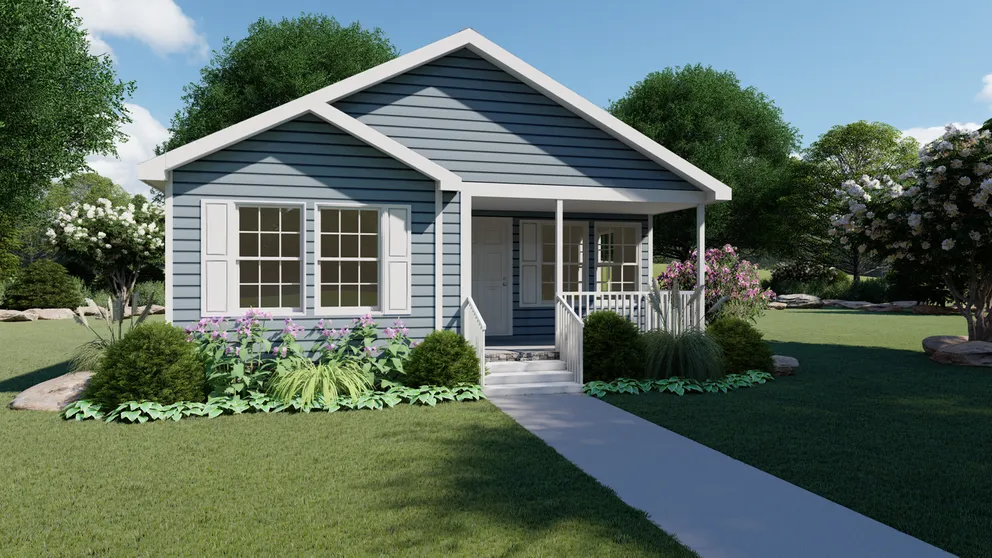
Standard - Scenic Ridge View Elite 27SSE32603AH
- Manufactured
- MH Advantage
Overview
-
3Bedrooms
-
2Bathrooms
-
1710Sq ft
-
60' 0" x 32' 0"L x W
Scenic Ridge View Elite 27SSE32603AH
3D Tours & Videos
No 3d Tour Available
No Videos Available
Specifications
Bathroom Bathtubs: Fiberglass Tubs
Bathroom Faucets: Cornerstone Faucets
Bathroom Lighting: Tulip Lights in Baths
Bathroom Sink: Porcelain Sinks
Bathroom Faucets: Cornerstone Faucets
Bathroom Lighting: Tulip Lights in Baths
Bathroom Sink: Porcelain Sinks
Exterior Wall On Center: 2×4 Exterior Wall 16” OC
Floor Joists: 2×6 Floor 16” OC (28 wide) / 2×8 16” OC (32 wide)
Interior Wall On Center: 2×3 Interior Wall 16” OC
Floor Joists: 2×6 Floor 16” OC (28 wide) / 2×8 16” OC (32 wide)
Interior Wall On Center: 2×3 Interior Wall 16” OC
Front Door: 36×80 6 Panel Front Door w/ Storm
Window Type: Sandstone (Tan) Grid Low E Thermopane Windows
Window Type: Sandstone (Tan) Grid Low E Thermopane Windows
Interior Doors: 2 Panel Arched Bead Interior Doors
Kitchen Cabinetry: Drawer Over Door Cabinets
Kitchen Faucets: Cornerstone Faucets
Kitchen Lighting: Can Lights
Kitchen Range Hood: Marlette Drywall Range Hood
Kitchen Sink: Porcelain Sinks
Kitchen Faucets: Cornerstone Faucets
Kitchen Lighting: Can Lights
Kitchen Range Hood: Marlette Drywall Range Hood
Kitchen Sink: Porcelain Sinks
