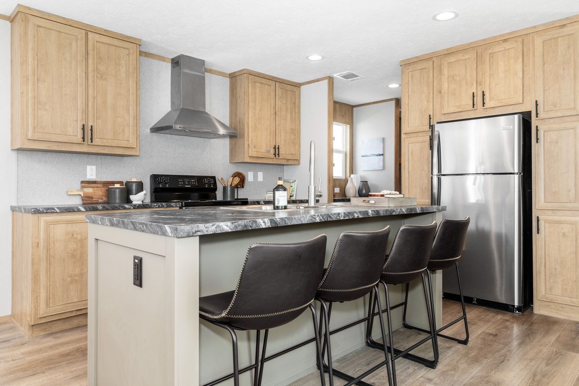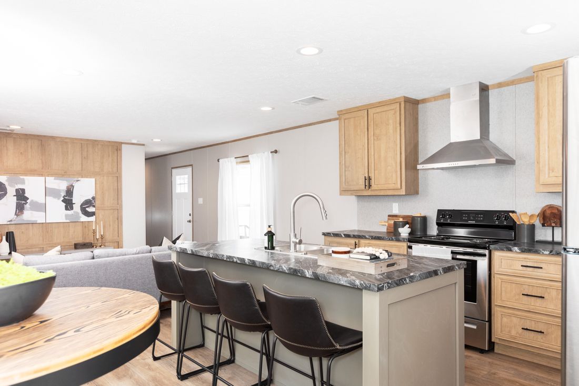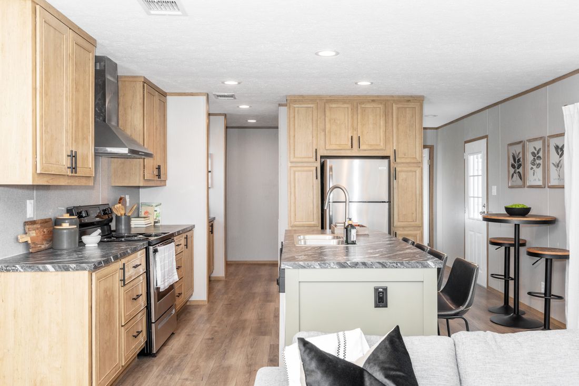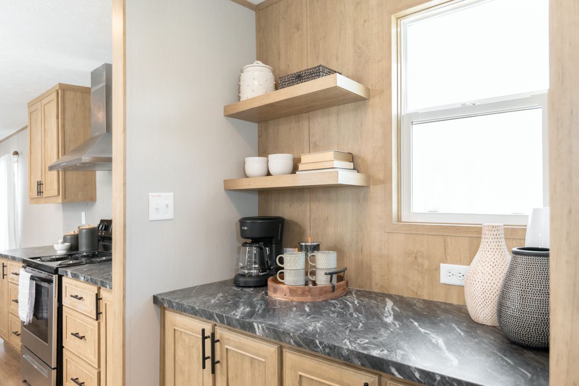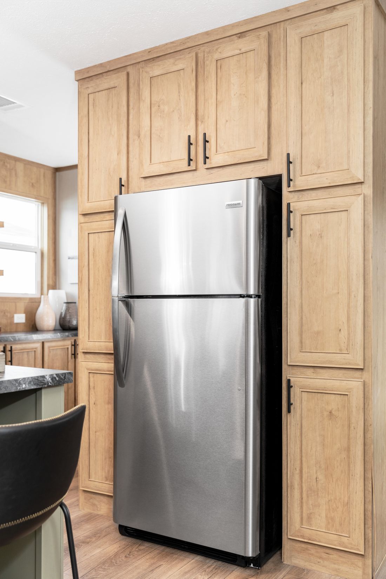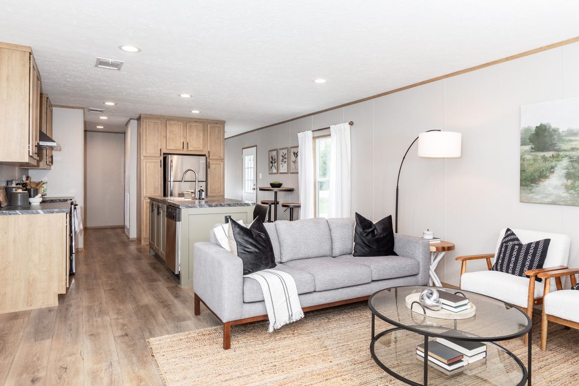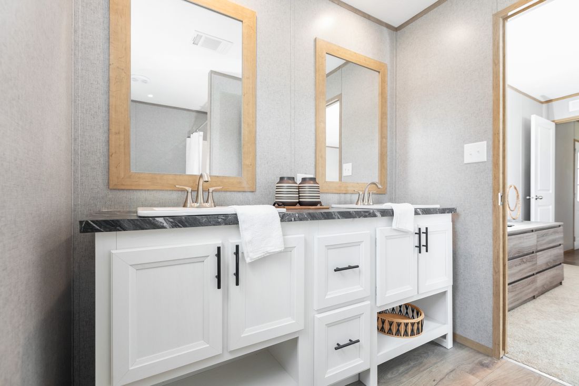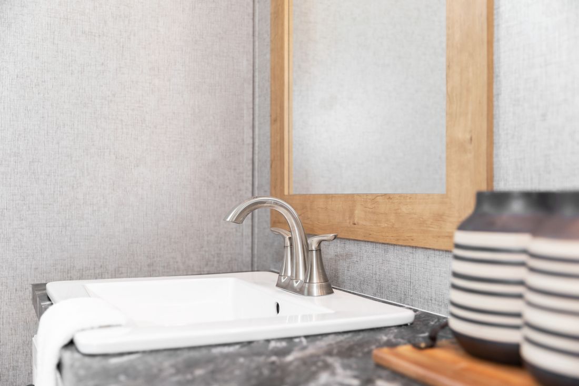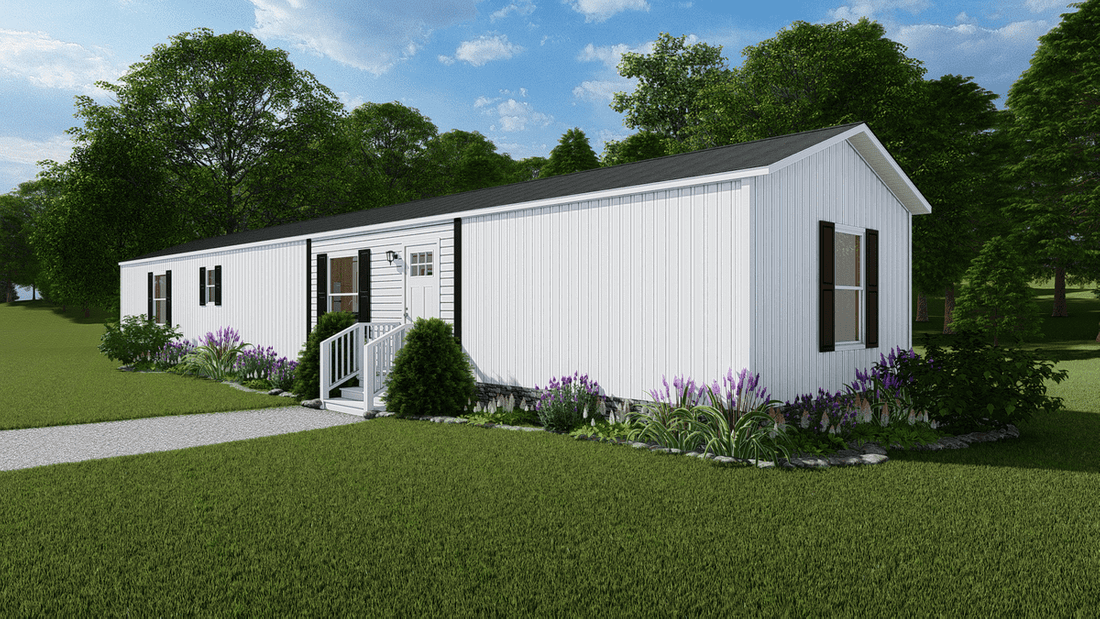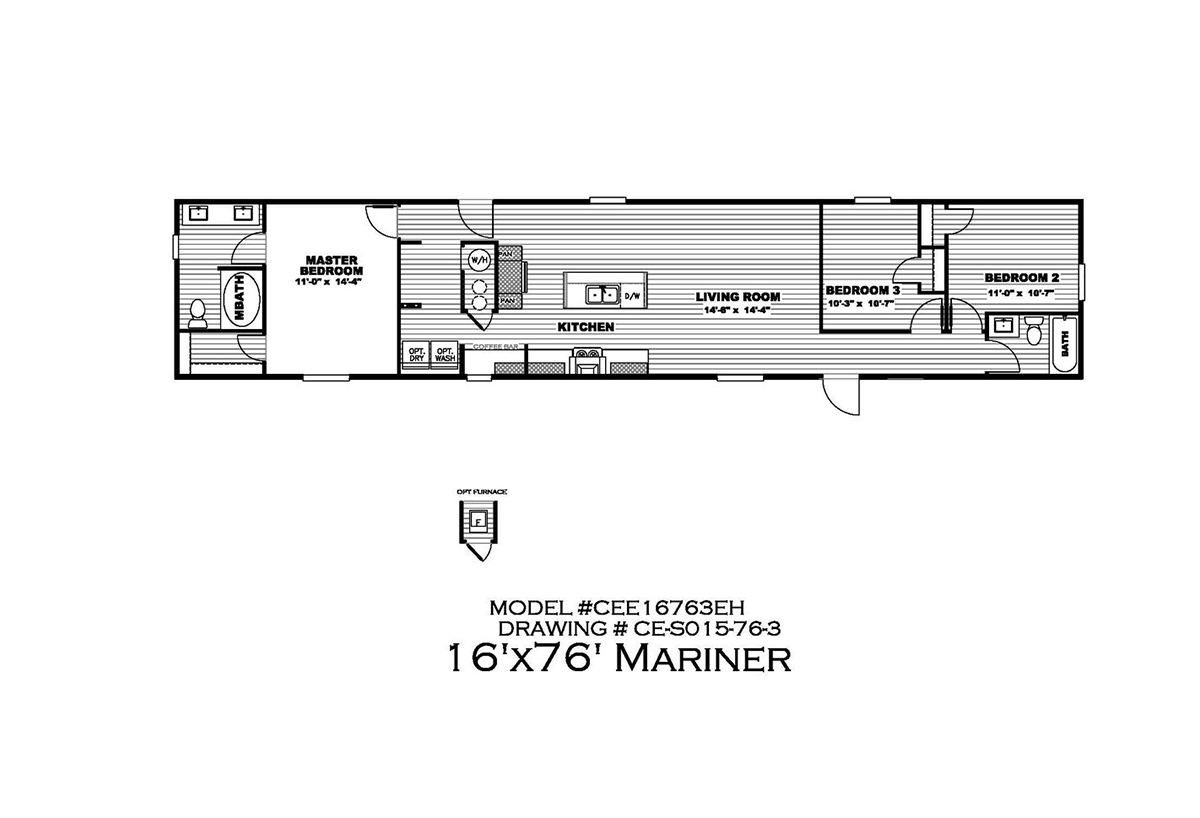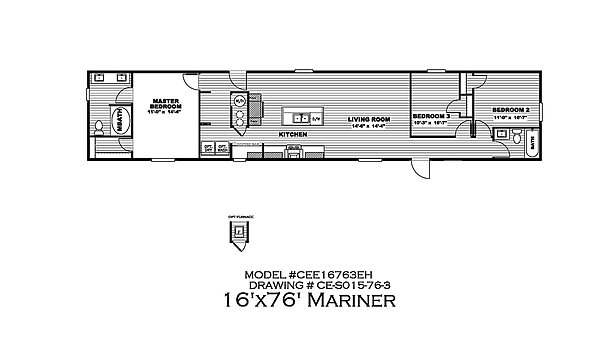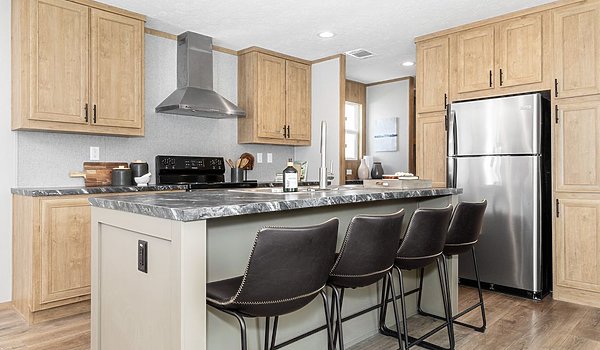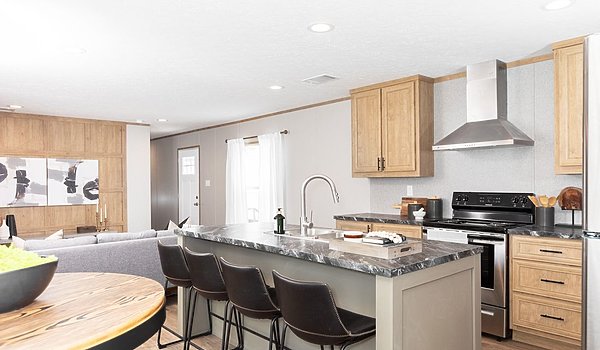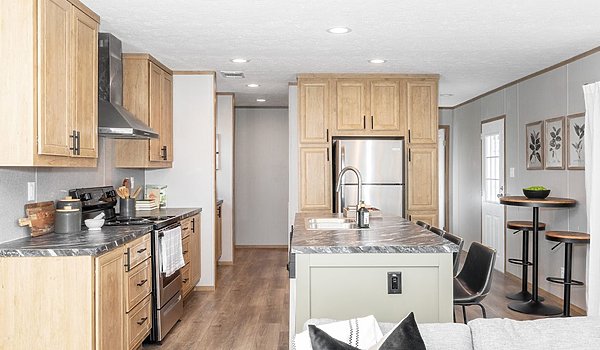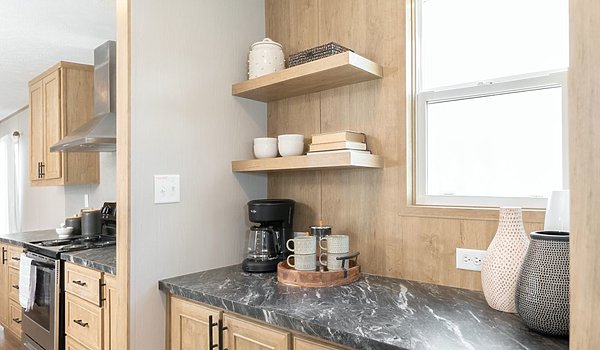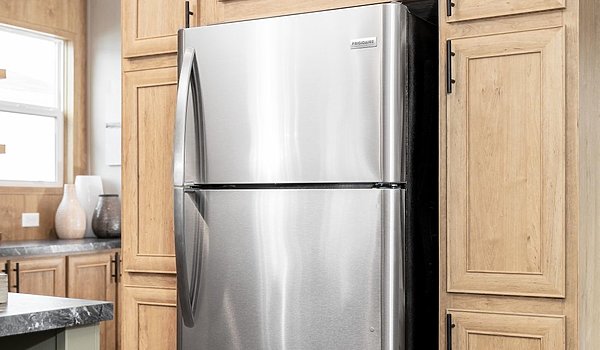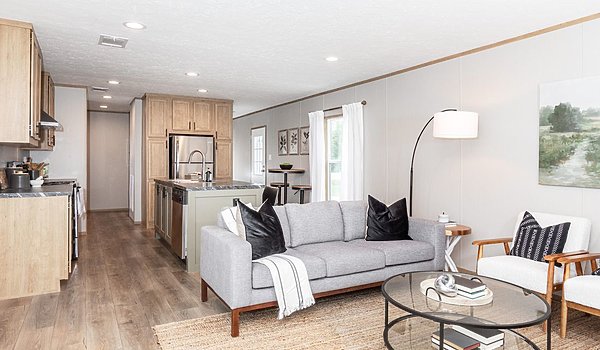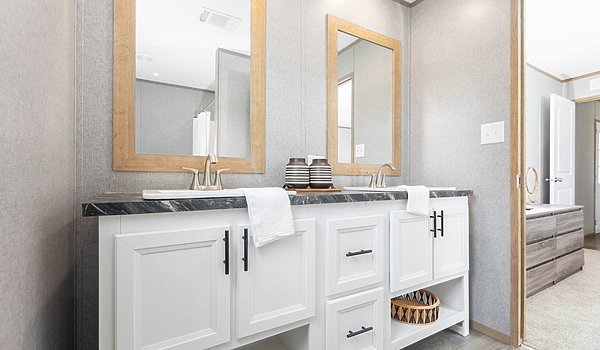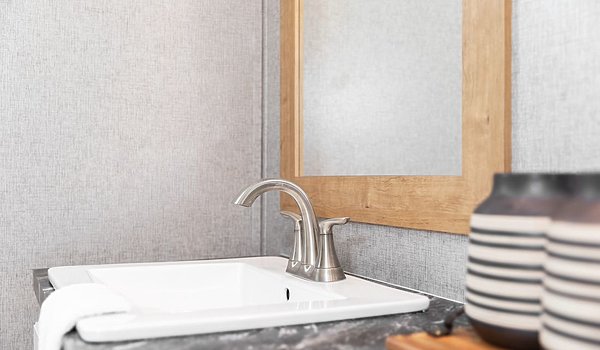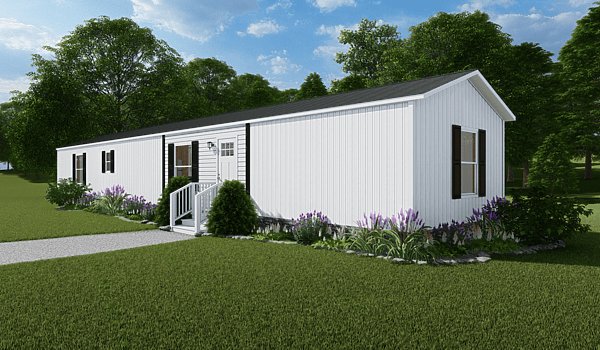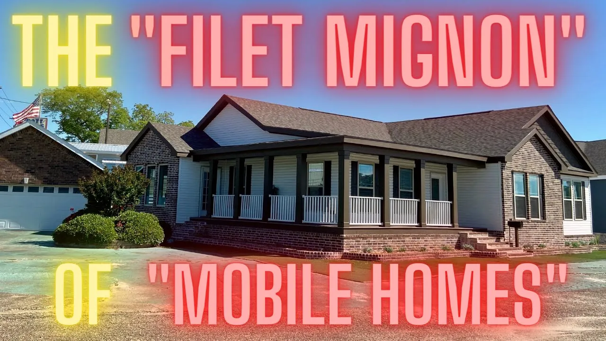Overview
-
3Bedrooms
-
2Bathrooms
-
1176Sq ft
-
76' 0" x 16' 0"L x W
The Mariner – Single section family home features spacious living room, beautiful kitchen with center island, large utility/laundry/storage room, large master bedroom with glamour ensuite bath privately located away from king size guest bedrooms and second bath at opposite end of floor plan.
3D Tours & Videos
No 3d Tour Available
No Videos Available
Specifications
Bathroom Cabinets: Furniture-Style Vanity
Bathroom Shower: 42”x60” One Piece Fiberglass Soaker Tub/Shower
Bathroom Sink: Double Lavs in Primary Baths
Bathroom Mirror: 3” Stile Mirror Trim
Bathroom Shower: 42”x60” One Piece Fiberglass Soaker Tub/Shower
Bathroom Sink: Double Lavs in Primary Baths
Bathroom Mirror: 3” Stile Mirror Trim
Additional Specs: ENERGY STAR® Rated / Solid Steel I Beam with Full Length Outriggers / Fully Vented Soffit & Ridge Vents
Floor Decking: OSB Wrap with House Wrap
Floor Joists: 16” On Center 2×6 Floor Joist
Side Wall Height: 8’ Sidewalls with Flat Interior Ceilings Hardie-Board Cement Fascia
Insulation Specs: Upgraded Insulation R38-13-22
Floor Decking: OSB Wrap with House Wrap
Floor Joists: 16” On Center 2×6 Floor Joist
Side Wall Height: 8’ Sidewalls with Flat Interior Ceilings Hardie-Board Cement Fascia
Insulation Specs: Upgraded Insulation R38-13-22
Additional Specs: Rip-Preventing Bottom Board
Front Door: 36×80 Craftsman-Style In-Swing Front Door
Exterior Lighting: Decorative Exterior Lantern Lights Front and Rear
Other: Exterior Water Faucet on Rear Porcelain Sinks Throughout
Rear Door: 36×80 Cottage In-Swing Rear Door
Shingles: 6 Pattern Shingle Fastening
Window Type: Lux Argon Filled Low-E Thermo-Pane Windows
Front Door: 36×80 Craftsman-Style In-Swing Front Door
Exterior Lighting: Decorative Exterior Lantern Lights Front and Rear
Other: Exterior Water Faucet on Rear Porcelain Sinks Throughout
Rear Door: 36×80 Cottage In-Swing Rear Door
Shingles: 6 Pattern Shingle Fastening
Window Type: Lux Argon Filled Low-E Thermo-Pane Windows
Interior Doors: 30” Raised Two-Panel Interior Doors / Full Double Metal Hinges on Interior Doors
Interior Lighting: LED Can Lights Throughout / Switched Lights in Walk-In Closets
Interior Walls: Framed Décor Wall in Living Area
Interior Flooring: Shaw® Upgraded Linoleum Throughout
Cabinetry & Counters: DuraCraft® Laundry Room Shelves / Black Decorative Cabinet Pulls T/O / Picture Frame Style DuraCraft® Cabinet Doors Endwall Decorative DuraCraft® Endcaps
Additional Specs: Coffee Bar Area in Some Models
Interior Lighting: LED Can Lights Throughout / Switched Lights in Walk-In Closets
Interior Walls: Framed Décor Wall in Living Area
Interior Flooring: Shaw® Upgraded Linoleum Throughout
Cabinetry & Counters: DuraCraft® Laundry Room Shelves / Black Decorative Cabinet Pulls T/O / Picture Frame Style DuraCraft® Cabinet Doors Endwall Decorative DuraCraft® Endcaps
Additional Specs: Coffee Bar Area in Some Models
Kitchen Additional Specs: Kitchen Island Standard
Kitchen Cabinetry: Fully Cabinet/Wall Encased Refrigerator
Kitchen Dishwasher: Stainless Steel Dishwasher
Kitchen Drawer Type: Drawer Bank on Each Side of Range / Pot and Pan Drawers in Each Drawer Bank
Kitchen Faucets: Gooseneck Pfister® Kitchen Faucet with Pull Out Sprayer
Kitchen Range Hood: Stainless Steel Designer Rangehood
Kitchen Range Type: Samsung® Smooth-Top Range
Kitchen Sink: Double Bowl 8” Deep Stainless-Steel Kitchen Sink
Kitchen Cabinetry: Fully Cabinet/Wall Encased Refrigerator
Kitchen Dishwasher: Stainless Steel Dishwasher
Kitchen Drawer Type: Drawer Bank on Each Side of Range / Pot and Pan Drawers in Each Drawer Bank
Kitchen Faucets: Gooseneck Pfister® Kitchen Faucet with Pull Out Sprayer
Kitchen Range Hood: Stainless Steel Designer Rangehood
Kitchen Range Type: Samsung® Smooth-Top Range
Kitchen Sink: Double Bowl 8” Deep Stainless-Steel Kitchen Sink
Shut Off Valves Throughout: Whole House Water Cut Off
Thermostat: ecobee® Smart Thermostat
Water Heater: Rheem® 40 Gallon Dual-Element Water Heater
Water Shut Off Valves: Water Cut Offs at Plumbing Fixtures
Thermostat: ecobee® Smart Thermostat
Water Heater: Rheem® 40 Gallon Dual-Element Water Heater
Water Shut Off Valves: Water Cut Offs at Plumbing Fixtures
