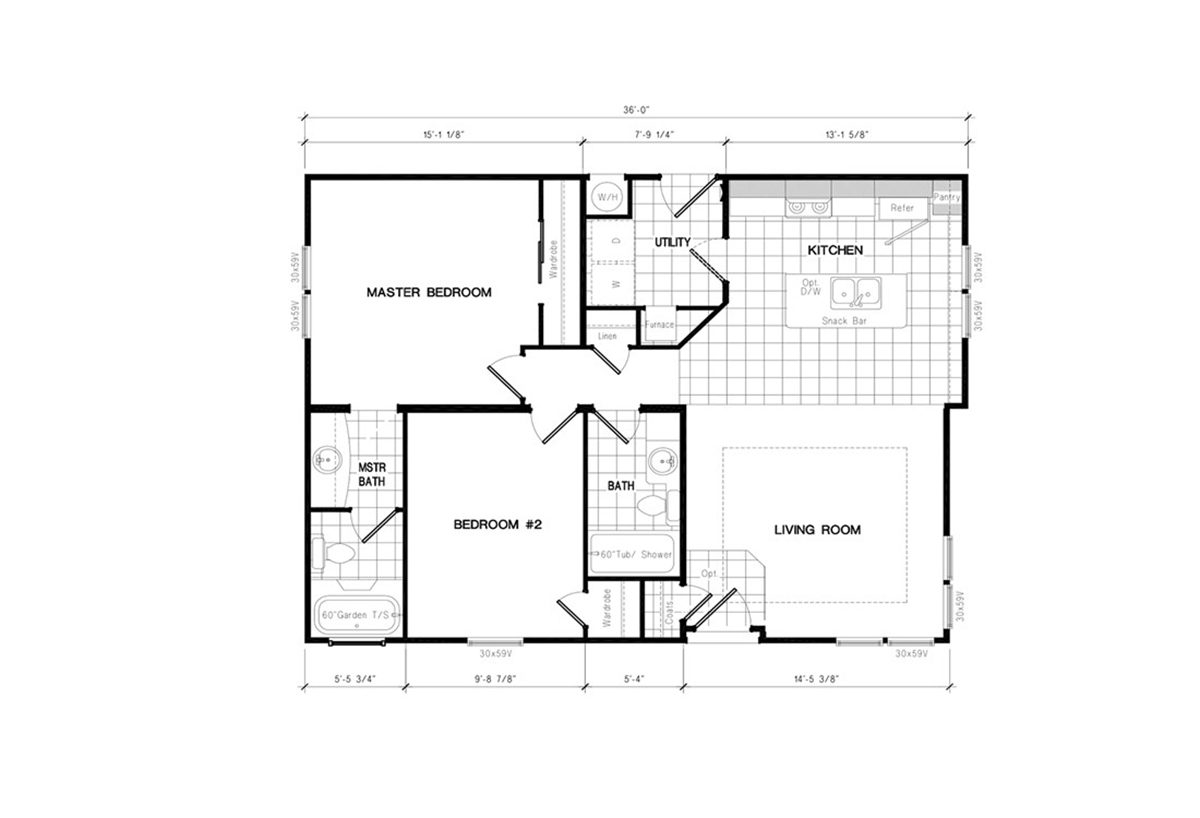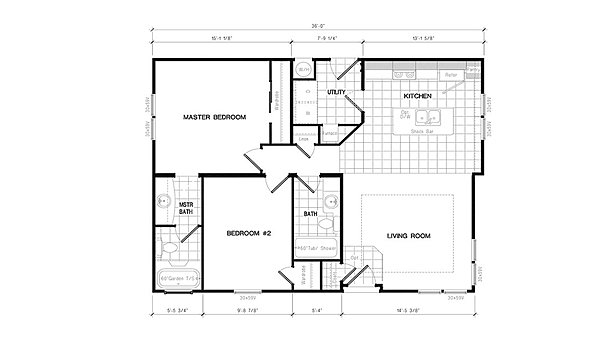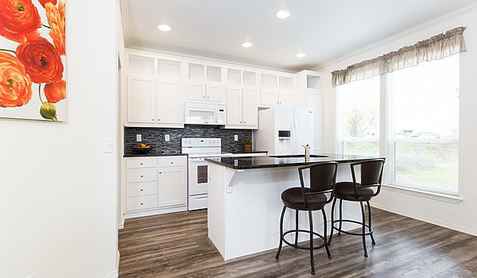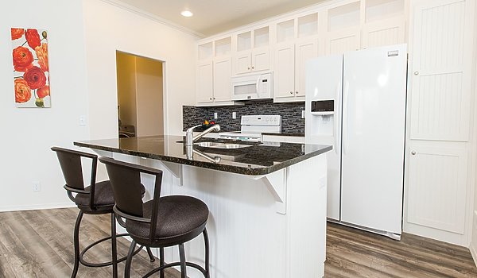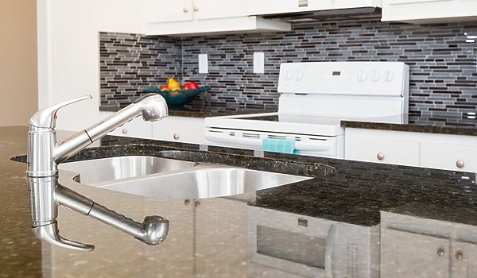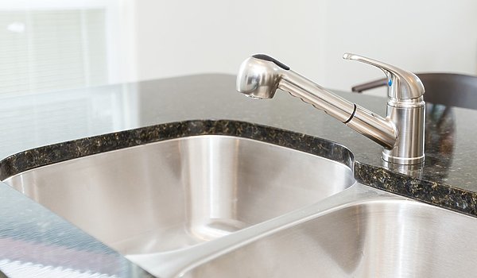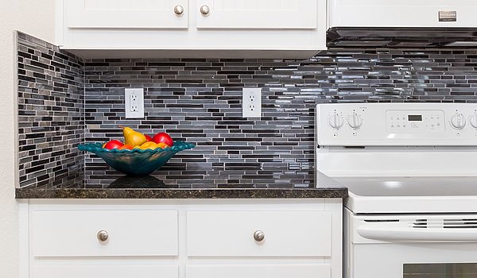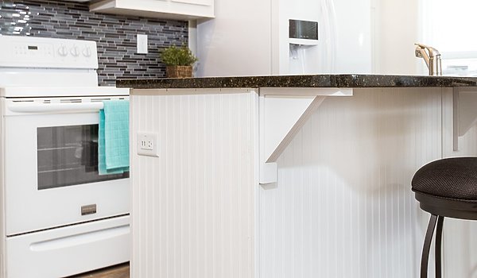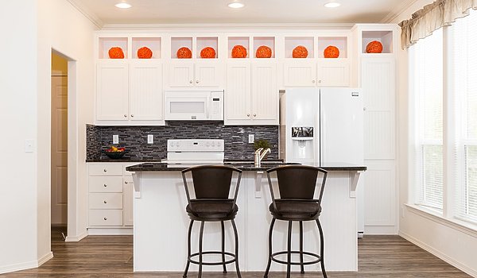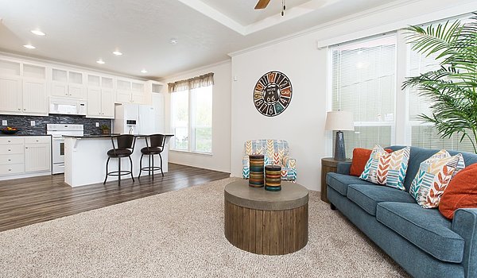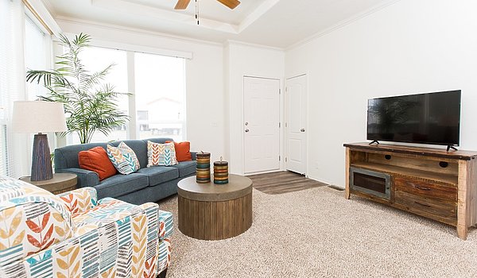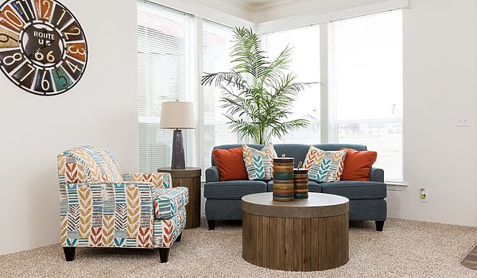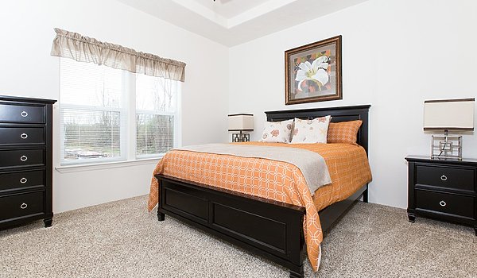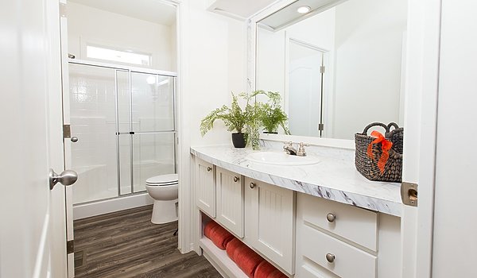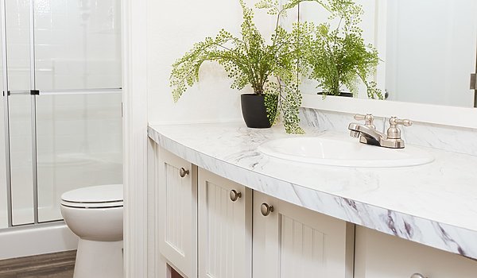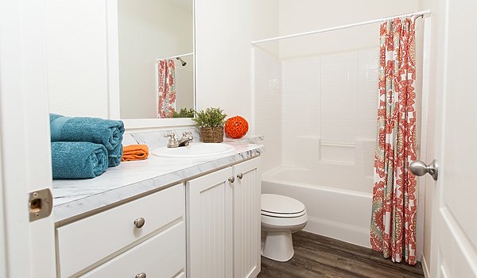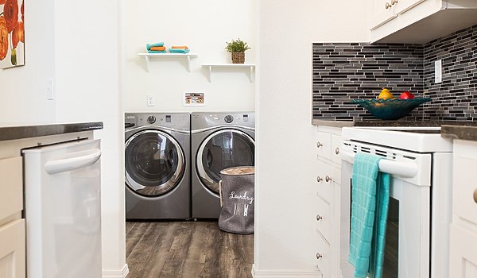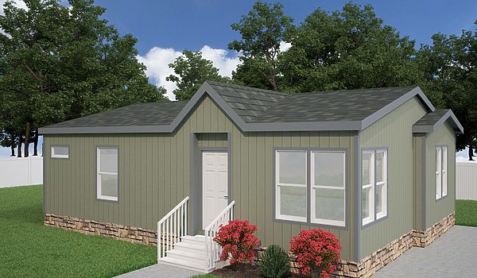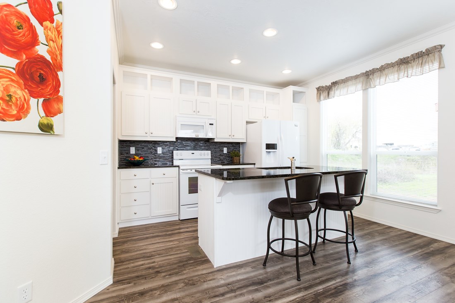
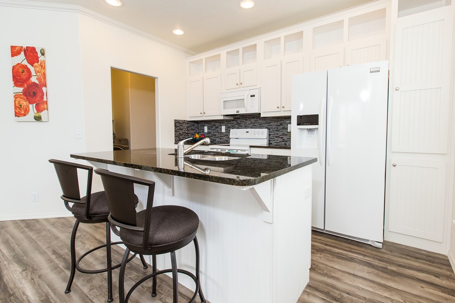
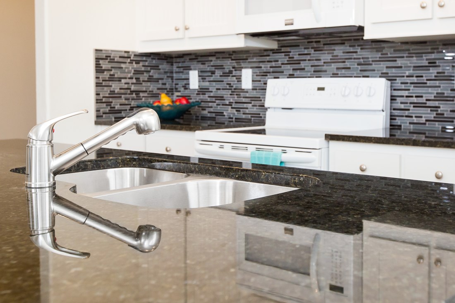
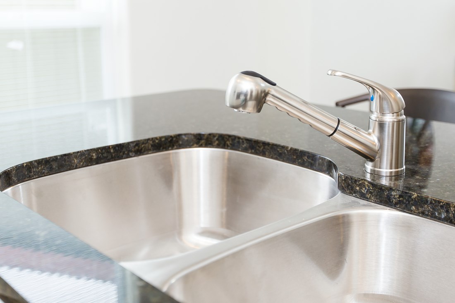
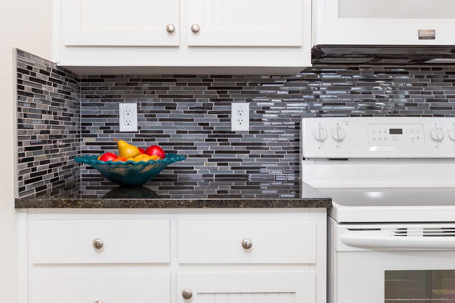
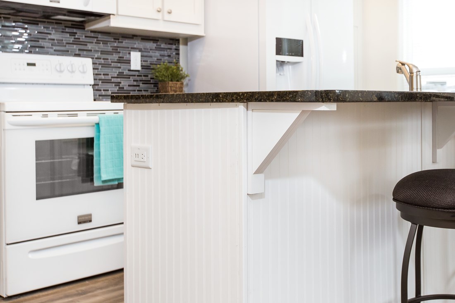
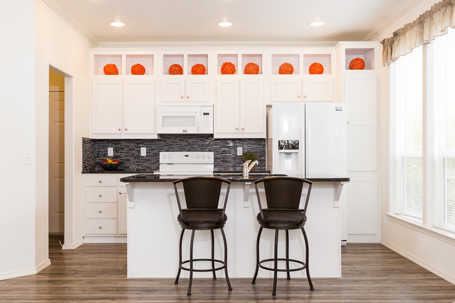
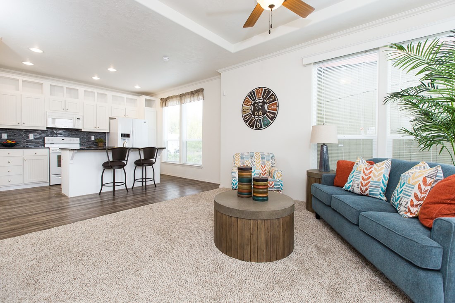
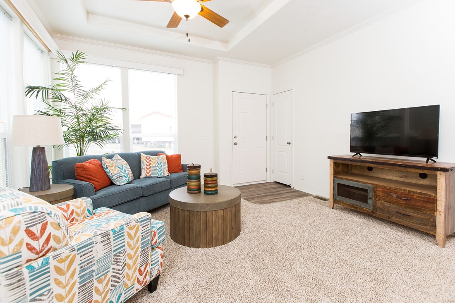
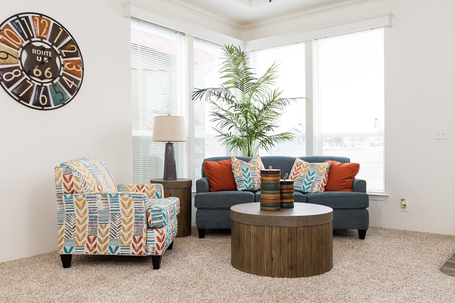
Inspiration Gold Series - ING361F Dogwood
ManufacturedMH Advantage
Overview
-
2Bedrooms
-
2Bathrooms
-
958Sq ft
-
36' 0" x 28' 0"L x W
The Inspiration Gold Series / ING361F Dogwood built by Golden West Homes offers 958 square feet of efficiently designed living space, featuring 2 bedrooms and 2 bathrooms. This manufactured home combines style with functionality, with an open layout ideal for daily living and private bedrooms that provide a cozy retreat. The ING361F Dogwood is a perfect choice for individuals or couples seeking a compact, modern home that blends comfort and practicality, making it an excellent option for both short and extended stays.
Specifications
Bathroom Additional Specs: Gun Slot Window over T/S / Wood Trimmed Mirrors
Bathroom Countertops: Laminate
Bathroom Fans: Exhaust Fan in each bath
Bathroom Flooring: No-Wax Vinyl Flooring
Bathroom Lighting: Ceiling Lighting
Bathroom Shower: 60" Fiberglass Tub/Shower in each Bath
Bathroom Toilet Type: Elongated Toilets
Bathroom Countertops: Laminate
Bathroom Fans: Exhaust Fan in each bath
Bathroom Flooring: No-Wax Vinyl Flooring
Bathroom Lighting: Ceiling Lighting
Bathroom Shower: 60" Fiberglass Tub/Shower in each Bath
Bathroom Toilet Type: Elongated Toilets
Ac Ready: China Lavy Sinks / Vessel Sink in Master bath
Insulation (Ceiling): R33
Exterior Wall On Center: 16" OC
Exterior Wall Studs: 2x6
Floor Decking: 19/32" OSB T&G Floor Decking
Insulation (Floors): R22
Floor Joists: 2x6 Floor Joists - 16" OC
Roof Load: 30#
Side Wall Height: 96" Sidewall Flat Ceiling
Insulation (Walls): R11
Insulation (Ceiling): R33
Exterior Wall On Center: 16" OC
Exterior Wall Studs: 2x6
Floor Decking: 19/32" OSB T&G Floor Decking
Insulation (Floors): R22
Floor Joists: 2x6 Floor Joists - 16" OC
Roof Load: 30#
Side Wall Height: 96" Sidewall Flat Ceiling
Insulation (Walls): R11
Front Door: 36" Front Door / Gable over Front Door
Exterior Lighting: Porch Lights at each Exterior Entry
Rear Door: 36" Rear Door
Roof Pitch: True 3/12 Roof Pitch 27 and 30 Wides (4:12 pitch single wides, 2.57:12 pitch triple wides)
Shingles: Architectural Shingles
Siding: LP Smart panel Siding
Window Trim: 4" Window Trim
Window Type: Dual Pane Low-E Windows
Exterior Lighting: Porch Lights at each Exterior Entry
Rear Door: 36" Rear Door
Roof Pitch: True 3/12 Roof Pitch 27 and 30 Wides (4:12 pitch single wides, 2.57:12 pitch triple wides)
Shingles: Architectural Shingles
Siding: LP Smart panel Siding
Window Trim: 4" Window Trim
Window Type: Dual Pane Low-E Windows
Ceiling Texture: Brocade Style Ceiling Drywall Finish
Interior Doors: 2-Panel interior Doors
Safety Alarms: Smoke Alarms in Bedrooms and Living areas
Interior Doors: 2-Panel interior Doors
Safety Alarms: Smoke Alarms in Bedrooms and Living areas
Kitchen Additional Specs: Fire Extinguisher under Sink
Kitchen Countertops: Laminate
Kitchen Faucets: Single Lever Faucet with Sprayer
Kitchen Flooring: No-Wax Vinyl Flooring
Kitchen Lighting: Can Lights in Kitchen and Dining Room
Kitchen Range Hood: 30" Lighted Exhaust Fan over Range
Kitchen Range Type: Frigidaire Free Standing Range
Kitchen Refrigerator: Frigidaire 18 c.f. Refrigerator
Kitchen Sink: 8" Stainless Steel
Kitchen Countertops: Laminate
Kitchen Faucets: Single Lever Faucet with Sprayer
Kitchen Flooring: No-Wax Vinyl Flooring
Kitchen Lighting: Can Lights in Kitchen and Dining Room
Kitchen Range Hood: 30" Lighted Exhaust Fan over Range
Kitchen Range Type: Frigidaire Free Standing Range
Kitchen Refrigerator: Frigidaire 18 c.f. Refrigerator
Kitchen Sink: 8" Stainless Steel
Ceiling Fans: Ceiling Fan with light
Home Entertainment: Entertainment Center
Home Entertainment: Entertainment Center
Electrical Service: 200 Amp
Furnace: Forced Air Elect Down Flown Furnace
Thermostat: EcoBee T-Stat
Water Heater: 40 Gallon Electric
Furnace: Forced Air Elect Down Flown Furnace
Thermostat: EcoBee T-Stat
Water Heater: 40 Gallon Electric

