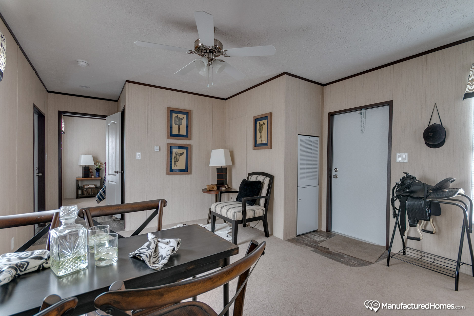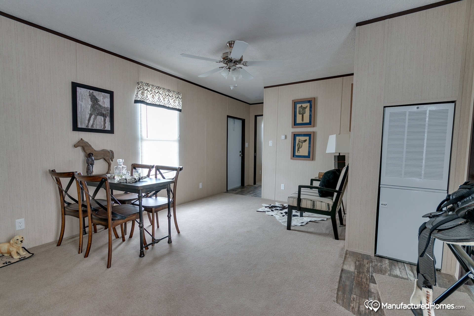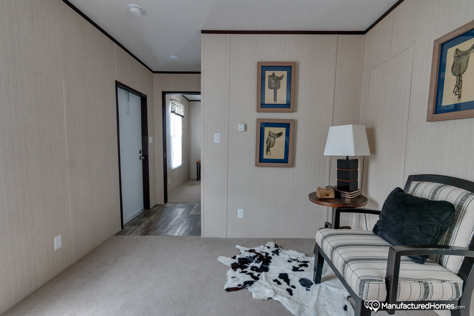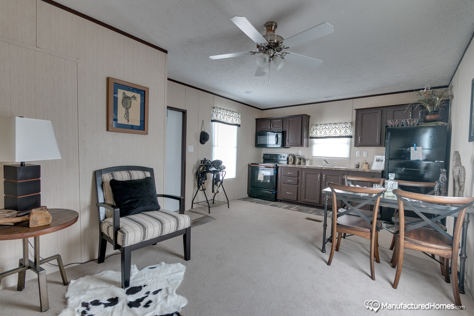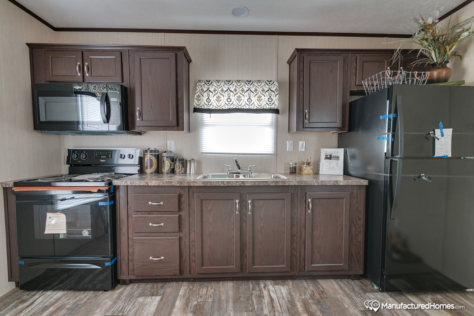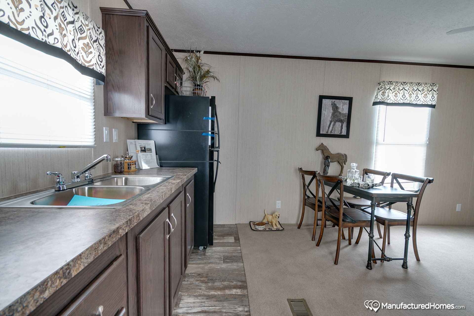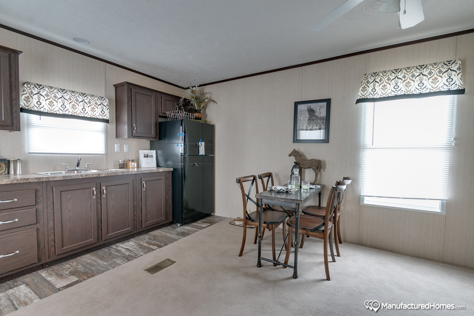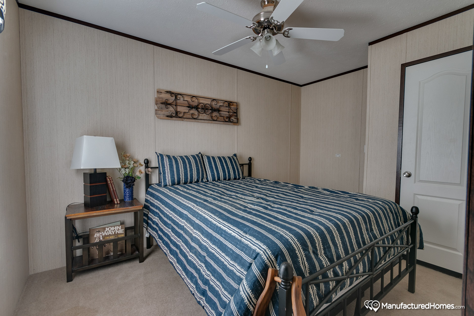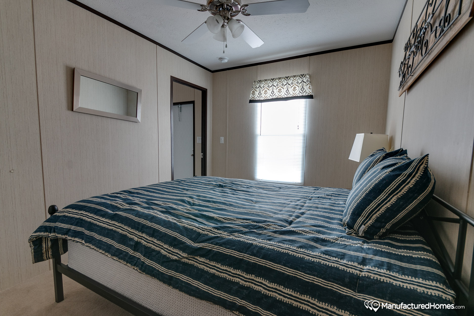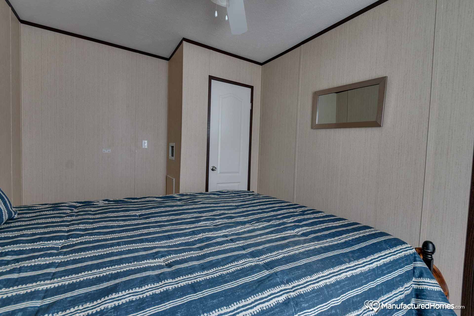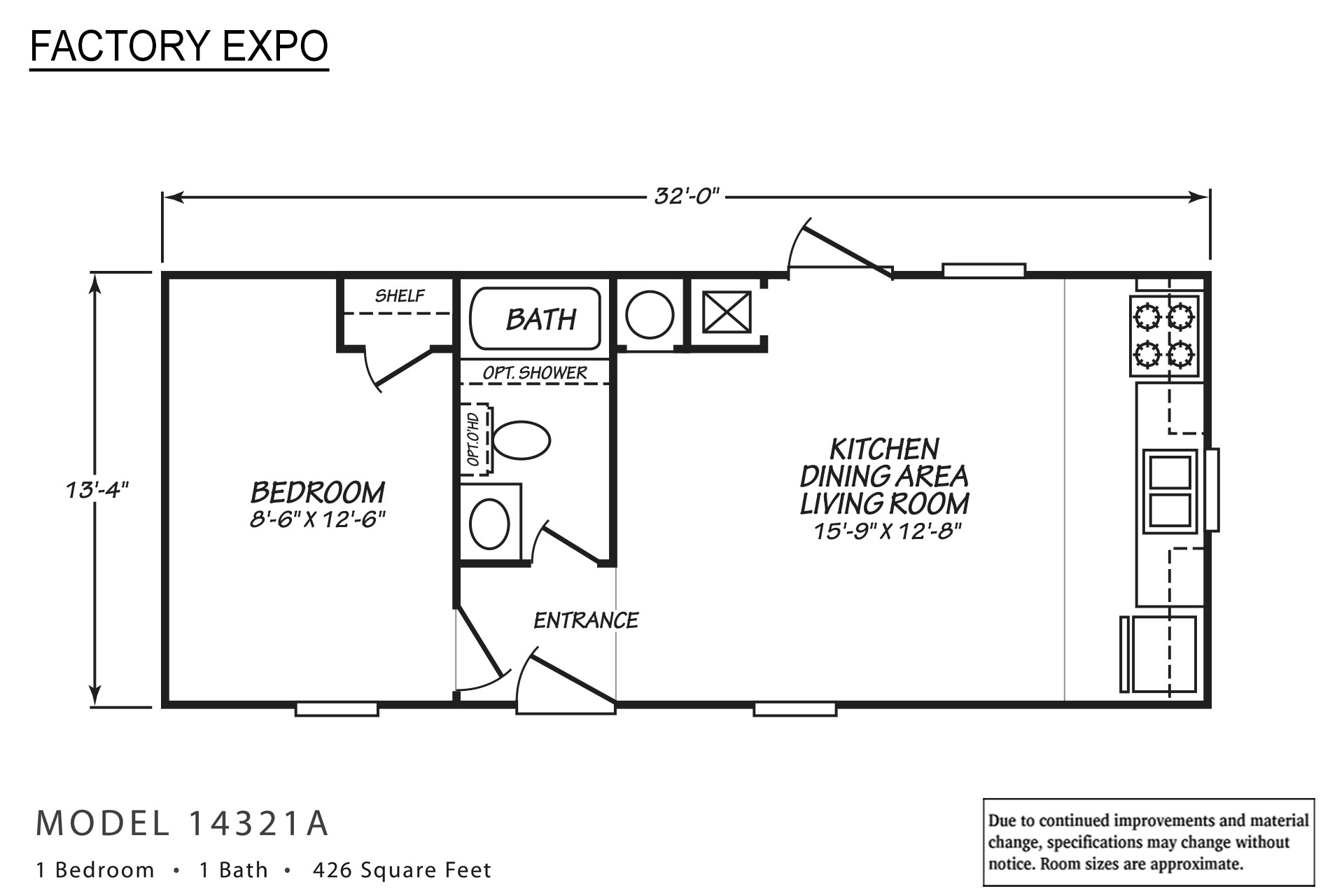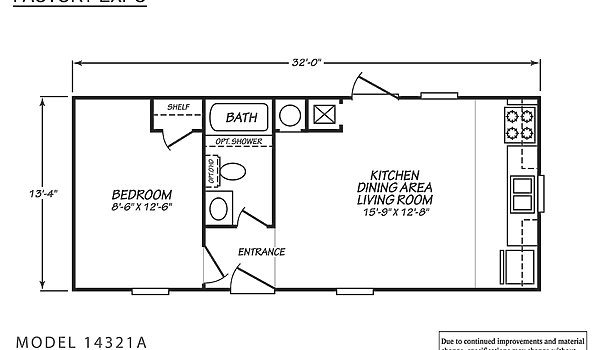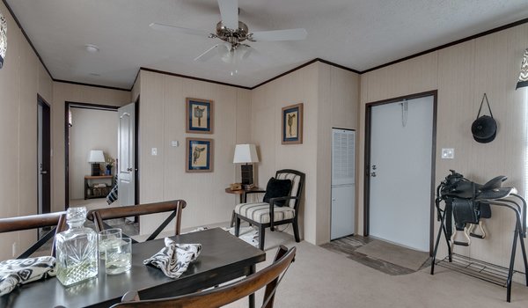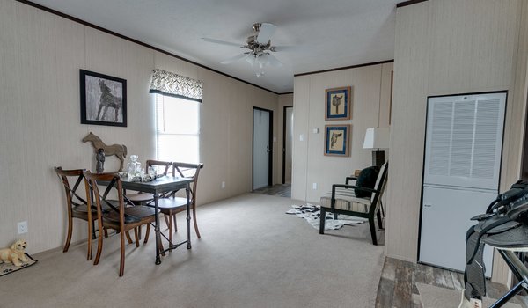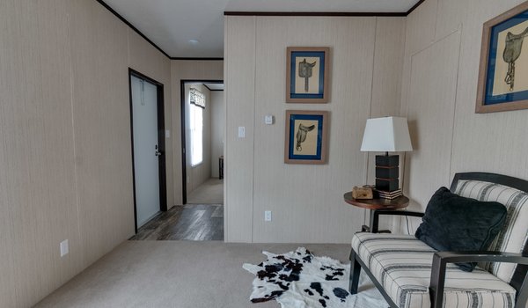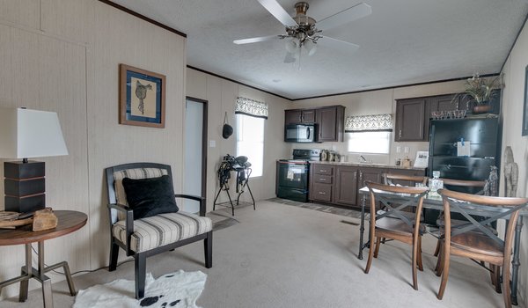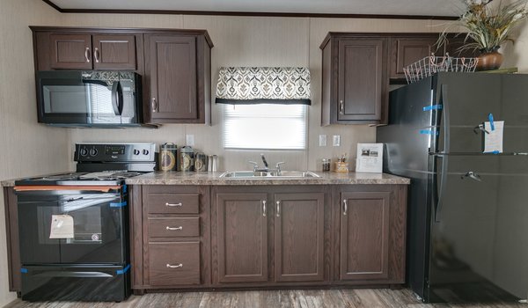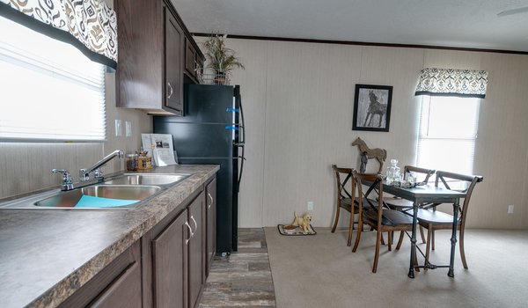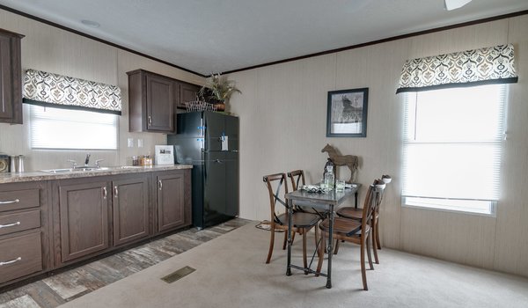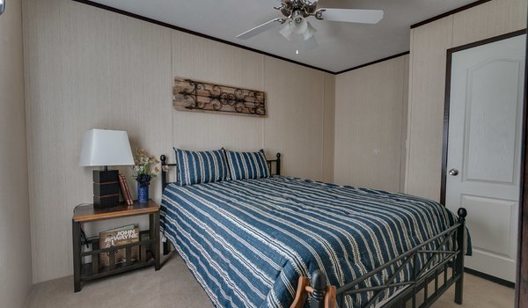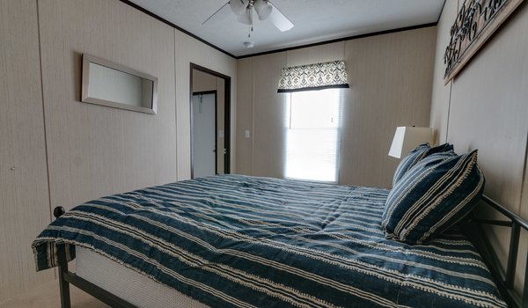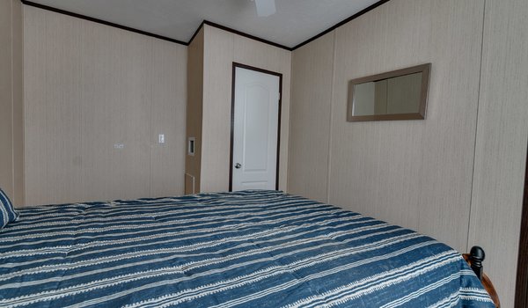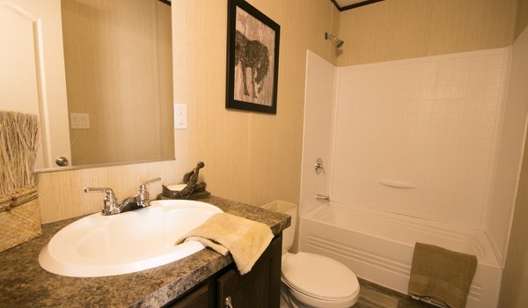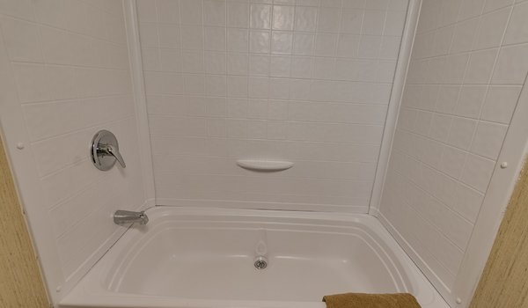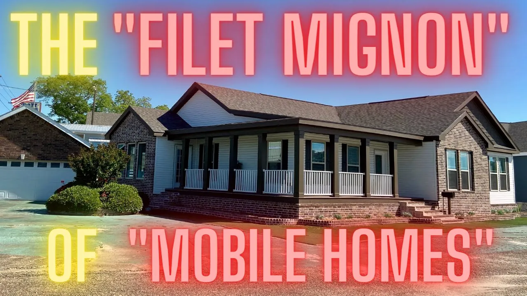Overview
-
1Bedrooms
-
1Bathrooms
-
426Sq ft
-
32' 0" x 14' "L x W
The Factory Expo / AL-14321A built by Cavco Homes of Texas offers a compact yet functional living space of 426 square feet, featuring 1 bedroom and 1 bathroom. This manufactured home is designed to maximize efficiency and comfort in a smaller footprint, ideal for those seeking a cozy and practical living arrangement. Experience the convenience and charm of The AL-14321A, where every square foot is thoughtfully utilized.
Specifications
Bathroom Flooring: Vinyl Flooring in Master Bath
Insulation (Ceiling): R-14
Floor Decking: OSB Floor Decking
Insulation (Floors): R-11
Floor Joists: 2 x 8 Floor Joists, 19.2” On Center
Side Wall Height: 8’ Sidewalls
Insulation (Walls): R-11
Floor Decking: OSB Floor Decking
Insulation (Floors): R-11
Floor Joists: 2 x 8 Floor Joists, 19.2” On Center
Side Wall Height: 8’ Sidewalls
Insulation (Walls): R-11
Front Door: Blank Front Door with Storm
Rear Door: Blank Rear Door
Shingles: Composition Roof Shingles
Siding: Vinyl Siding with Foamcore Backer
Window Trim: 1 1/2” Trim
Rear Door: Blank Rear Door
Shingles: Composition Roof Shingles
Siding: Vinyl Siding with Foamcore Backer
Window Trim: 1 1/2” Trim
Ceiling Type Or Grade: Flat Ceiling Throught
Kitchen Range Hood: Range Hood (in black)
Kitchen Range Type: Electric Range (in black)
Kitchen Refrigerator: 18 Cubic Foot Refrigerator (in black)
Kitchen Range Type: Electric Range (in black)
Kitchen Refrigerator: 18 Cubic Foot Refrigerator (in black)
Electrical Service: 200 AMP Electrical Service
Water Heater: 30 Gallon Electric Water Heater
Water Heater: 30 Gallon Electric Water Heater
