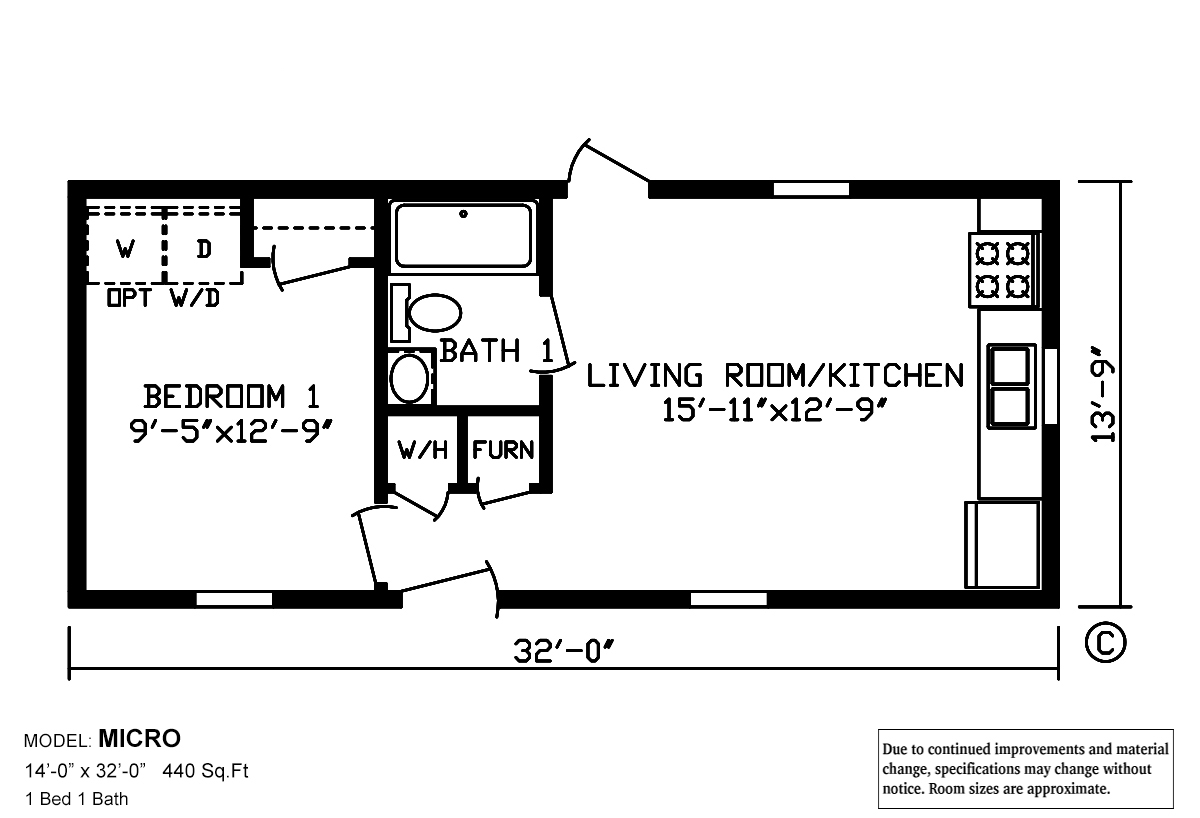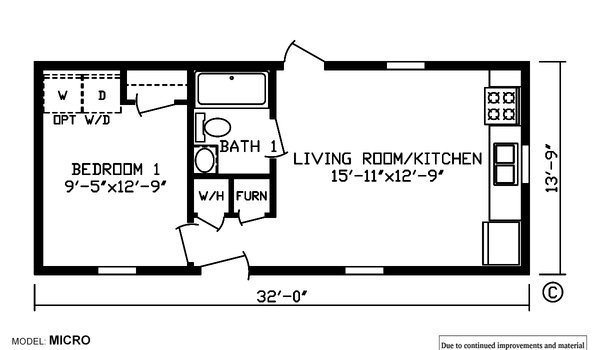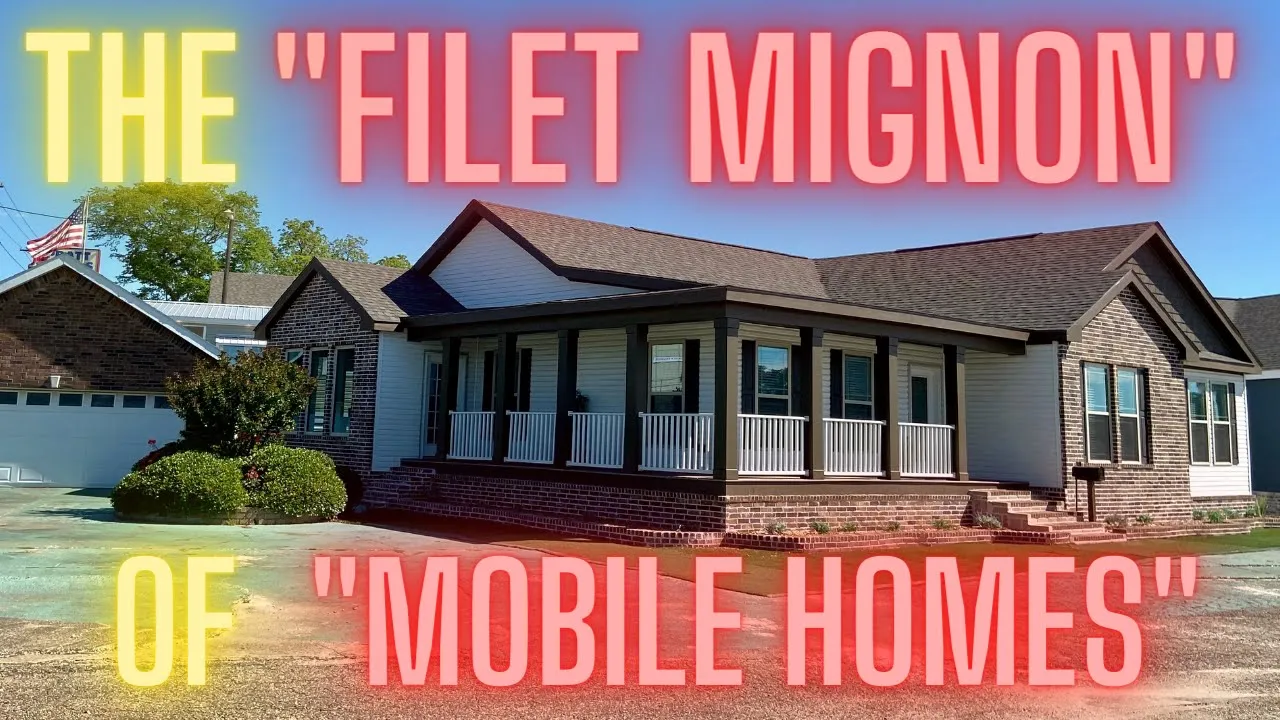Expo Classic - The Micro
- Manufactured
Overview
-
1Bedrooms
-
1Bathrooms
-
440Sq ft
-
32' 0" x 14' 0"L x W
Micro 150712D
3D Tours & Videos
No 3d Tour Available
No Videos Available
Specifications
Bathroom Additional Specs: Mirror Above Lavy – Pencil Edge / GFI Protected Receptacles
Bathroom Cabinets: 42” Base Cabinet
Bathroom Countertops: Laminated Countertops
Bathroom Fans: Power Exhaust Fan
Bathroom Faucets: Anti-Scald Faucet
Bathroom Flooring: Vinyl Floor Covering (guest bath)
Bathroom Shower: 1-Piece Fiberlgass Tub/Shower
Bathroom Sink: Plastic Sink
Bathroom Cabinets: 42” Base Cabinet
Bathroom Countertops: Laminated Countertops
Bathroom Fans: Power Exhaust Fan
Bathroom Faucets: Anti-Scald Faucet
Bathroom Flooring: Vinyl Floor Covering (guest bath)
Bathroom Shower: 1-Piece Fiberlgass Tub/Shower
Bathroom Sink: Plastic Sink
Insulation (Ceiling): R-29
Exterior Wall Studs: 2×4 Exterior Walls
Floor Decking: 3/4” Tongue & Groove OSB Floor Decking
Insulation (Floors): R-11
Floor Joists: 2×6 Floor Joists, 16” On Center
Roof Load: 20 Pound Roof Load
Side Wall Height: 8’ Sidewall Height
Insulation (Walls): R-11
Exterior Wall Studs: 2×4 Exterior Walls
Floor Decking: 3/4” Tongue & Groove OSB Floor Decking
Insulation (Floors): R-11
Floor Joists: 2×6 Floor Joists, 16” On Center
Roof Load: 20 Pound Roof Load
Side Wall Height: 8’ Sidewall Height
Insulation (Walls): R-11
Door Locks: Deadbolt Door Locks
Front Door: 34×80 Decorative Front Door with Storm
Exterior Lighting: Light Fixtures at Entrance Doors
Rear Door: Cottage Rear Door
Roof Pitch: Nominal 3/12 Roof Pitch
Shingles: 25 Year Roof Shingles
Siding: Vinyl Lap Siding – Double 4” Dutch
Window Type: Low-E Vinyl Windows (no grids)
Front Door: 34×80 Decorative Front Door with Storm
Exterior Lighting: Light Fixtures at Entrance Doors
Rear Door: Cottage Rear Door
Roof Pitch: Nominal 3/12 Roof Pitch
Shingles: 25 Year Roof Shingles
Siding: Vinyl Lap Siding – Double 4” Dutch
Window Type: Low-E Vinyl Windows (no grids)
Ceiling Texture: Flat Ceiling
Door Carpet Type: Foyer Entry
Interior Doors: 6-Panel White Passage Doors Throughout
Interior Lighting: LED Lighting Throughout – Including Bedrooms
Molding: 1 1/2” Batten-Molding Ceiling Throughout
Safety Alarms: Smoke Detectors
Window Type: Low-E Vinyl Windows (no grids)
Door Carpet Type: Foyer Entry
Interior Doors: 6-Panel White Passage Doors Throughout
Interior Lighting: LED Lighting Throughout – Including Bedrooms
Molding: 1 1/2” Batten-Molding Ceiling Throughout
Safety Alarms: Smoke Detectors
Window Type: Low-E Vinyl Windows (no grids)
Kitchen Additional Specs: Quality “Whirlpool” Appliances in White or Black
Kitchen Cabinetry: 30” Overhead Cabinets, Adjustable Shelves
Kitchen Countertops: Laminated Countertops
Kitchen Range Hood: Range Hood Power Vent
Kitchen Range Type: 30” Gas Range
Kitchen Refrigerator: 18 Cubic Foot Refrigerator
Kitchen Sink: 7” Deep Stainless Steel Sink, LED Light Above
Kitchen Cabinetry: 30” Overhead Cabinets, Adjustable Shelves
Kitchen Countertops: Laminated Countertops
Kitchen Range Hood: Range Hood Power Vent
Kitchen Range Type: 30” Gas Range
Kitchen Refrigerator: 18 Cubic Foot Refrigerator
Kitchen Sink: 7” Deep Stainless Steel Sink, LED Light Above
Electrical Service: 100 AMP Electrical Service
Furnace: Gas Furnace
Washer Dryer Plumb Wire: Plumb, Exhaust & Wire for Washer & Dryer
Water Heater: 30 Gallon Electric Water Heater
Water Shut Off Valves: Whole House Water Shut-Off Valve (below floor)
Furnace: Gas Furnace
Washer Dryer Plumb Wire: Plumb, Exhaust & Wire for Washer & Dryer
Water Heater: 30 Gallon Electric Water Heater
Water Shut Off Valves: Whole House Water Shut-Off Valve (below floor)




