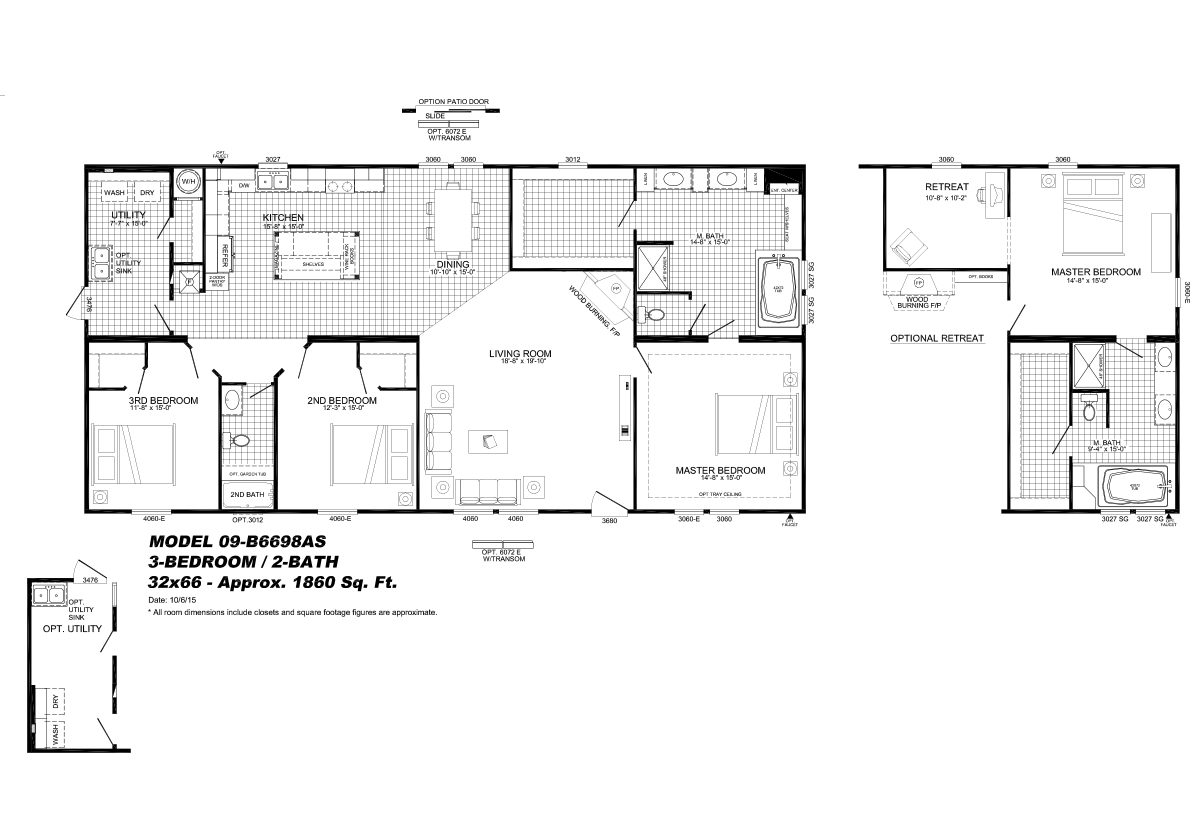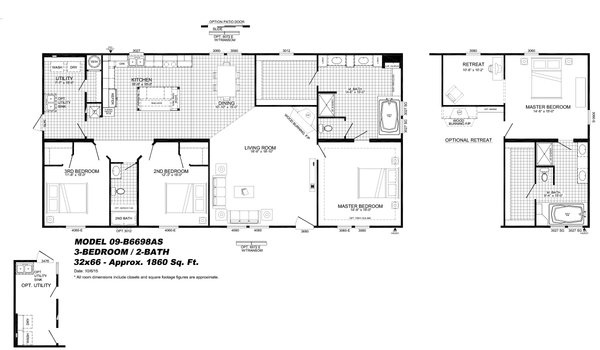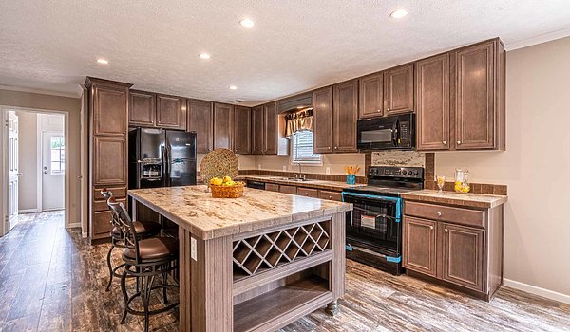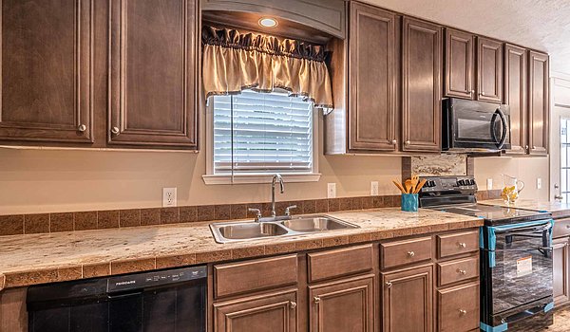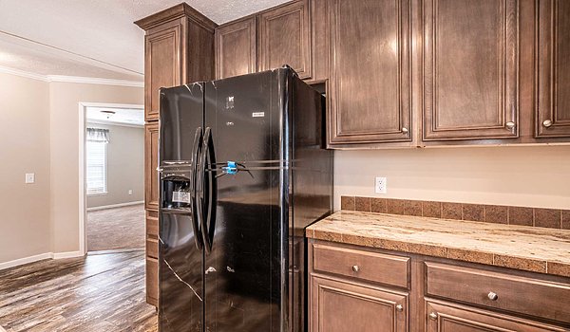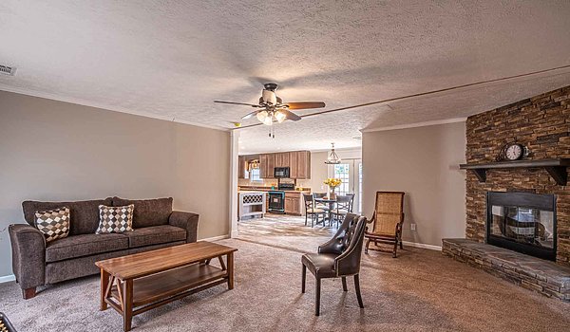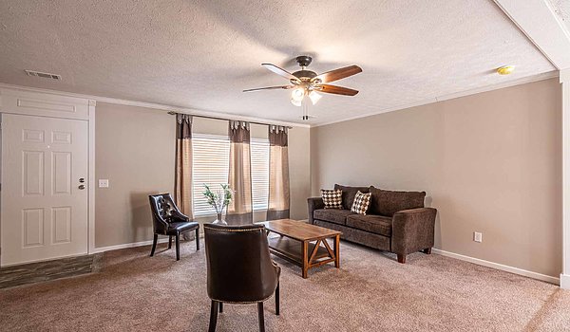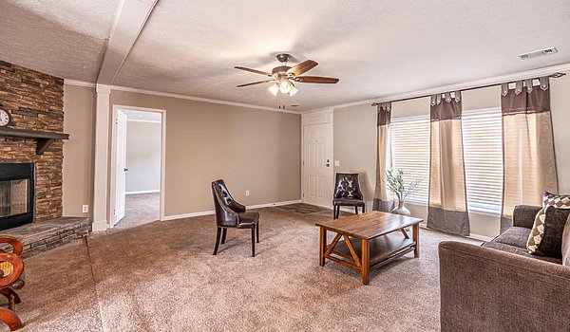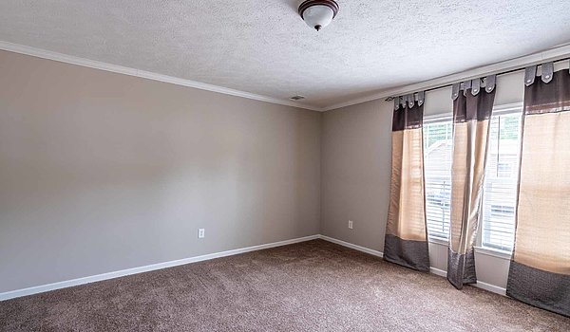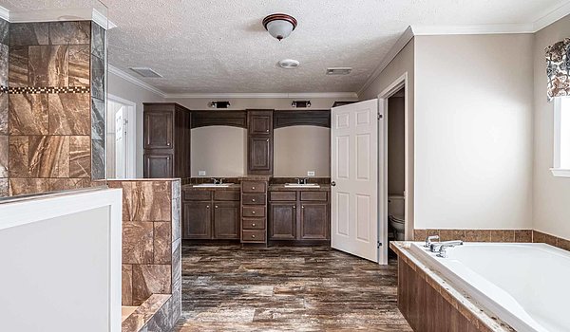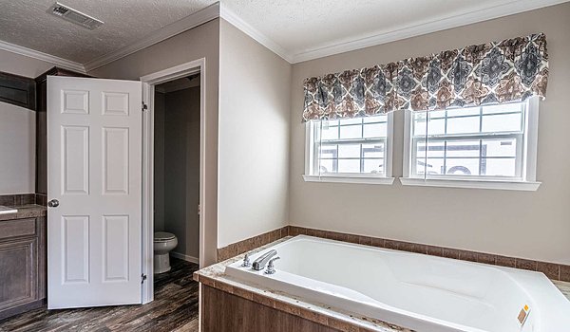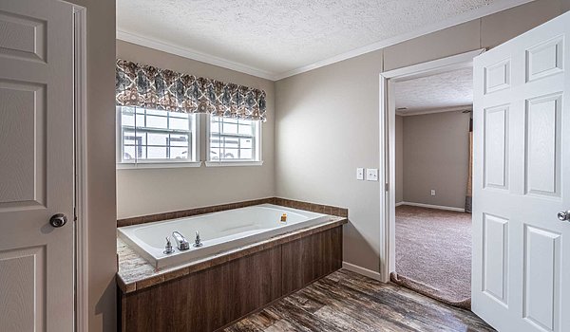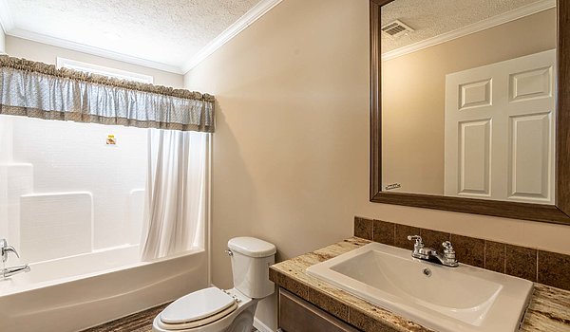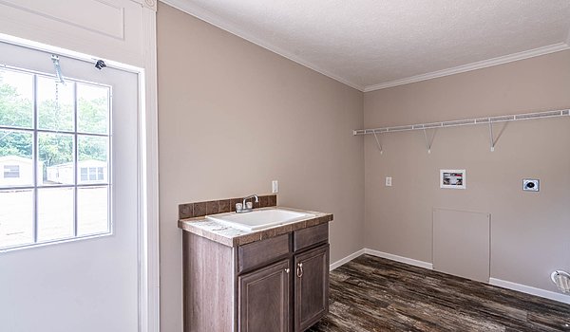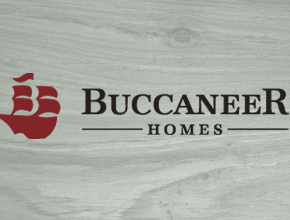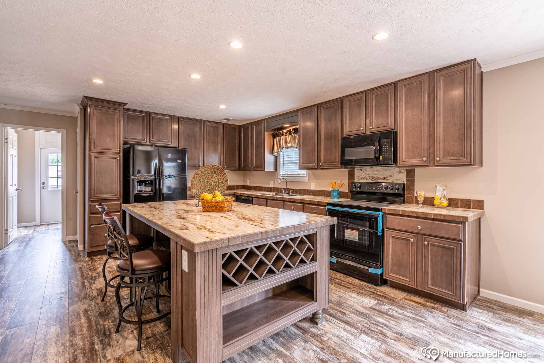
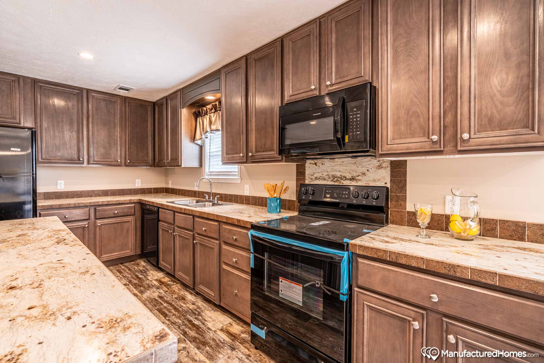


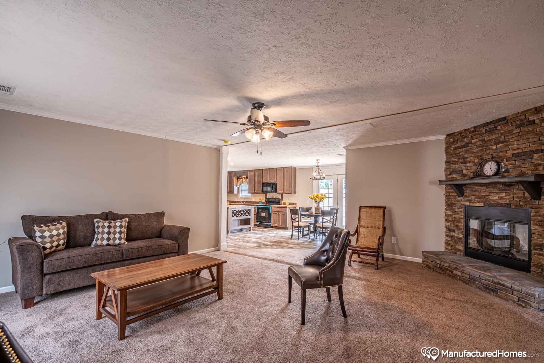
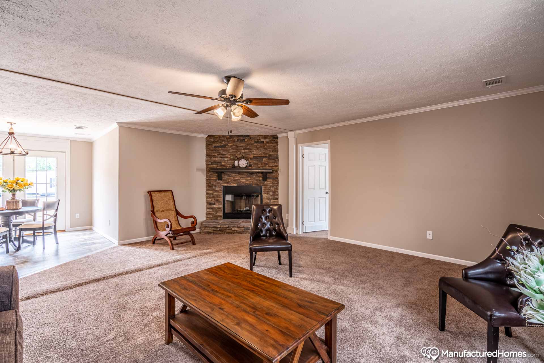
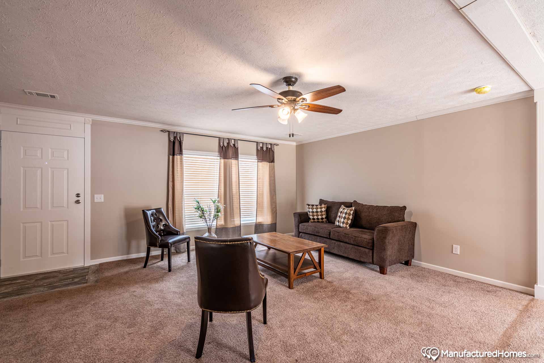
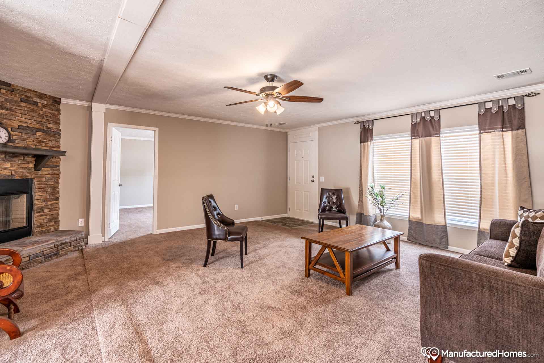
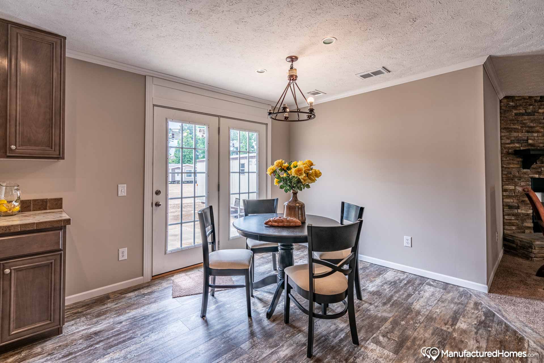

Anniversary - The Rockhill
ManufacturedMH AdvantageFeatured
Overview
-
3Bedrooms
-
2Bathrooms
-
1680Sq ft
-
66' 0" x 32' 0"L x W
09-B6698AS – Well built and affordably priced home features expansive living room, beautiful island kitchen and spacious master bedroom privately located away from guest rooms. Master bath will be a bastion of tranquility boasting large platform soaking tub, stall shower, dual sink vanities and a super sized walk-in closet.
Specifications
Exterior Wall On Center: 2 x 4 Exterior Walls 16" O.C.
Floor Decking: 3/4" T&G OSB Floors
Floor Joists: 2 x 6 Floor Joist 24" O.C. 28' Wides / 2 x 8 Floor Joist 24" O.C. 32' Wides
Interior Wall On Center: 3" & 4" Interior Walls 24" O.C.
Roof Truss: Fixed Truss Rafters 24" O.C.
Side Wall Height: 8'-0" Wall Height
Insulation (Floors): R11
Insulation (Walls): R21
Insulation (Ceiling): R11
Floor Decking: 3/4" T&G OSB Floors
Floor Joists: 2 x 6 Floor Joist 24" O.C. 28' Wides / 2 x 8 Floor Joist 24" O.C. 32' Wides
Interior Wall On Center: 3" & 4" Interior Walls 24" O.C.
Roof Truss: Fixed Truss Rafters 24" O.C.
Side Wall Height: 8'-0" Wall Height
Insulation (Floors): R11
Insulation (Walls): R21
Insulation (Ceiling): R11
Dormer: Dormer Single Sections (per plan) / Dormer W/Eyebrow Multi-Sections (per plan)
Front Door: 36 x 80 Residential 6 Panel Front w/Deadbolt
Rear Door: 32 x 74 Cottage Rear w/Deadbolt
Roof Pitch: Nominal 3/12 Roof Pitch
Shingles: 3 Tab Fiberglass Shingles
Siding: Vinyl Siding
Window Trim: 2" Window & Door Trim
Window Type: Vinyl Insulated Windows 6/6
Exterior Lighting: Black Coach Light at Front Entry Door
Front Door: 36 x 80 Residential 6 Panel Front w/Deadbolt
Rear Door: 32 x 74 Cottage Rear w/Deadbolt
Roof Pitch: Nominal 3/12 Roof Pitch
Shingles: 3 Tab Fiberglass Shingles
Siding: Vinyl Siding
Window Trim: 2" Window & Door Trim
Window Type: Vinyl Insulated Windows 6/6
Exterior Lighting: Black Coach Light at Front Entry Door
Ceiling Texture: Sprayed Texture Finish
Ceiling Type Or Grade: 1/2" High Strength Gypsum Ceiling Panel Flat Ceilings T/O
Interior Doors: Six Panel Doors
Interior Lighting: Tortoise Light Fixtures T/O Interior
Ceiling Type Or Grade: 1/2" High Strength Gypsum Ceiling Panel Flat Ceilings T/O
Interior Doors: Six Panel Doors
Interior Lighting: Tortoise Light Fixtures T/O Interior
Ducting And Venting: Insulated metal ducts with Floor Registers
Electrical Service: 200 Amp Total Electric
Furnace: Electric Furnace
Thermostat: Wire for Eight Wire Thermostat
Washer Dryer Plumb Wire: Plumbed & Wired for Washer/Dryer
Water Heater: 30 Gallon Water Heater
Electrical Service: 200 Amp Total Electric
Furnace: Electric Furnace
Thermostat: Wire for Eight Wire Thermostat
Washer Dryer Plumb Wire: Plumbed & Wired for Washer/Dryer
Water Heater: 30 Gallon Water Heater
Bathroom Sink: Ceramic Lav(s)
Bathroom Flooring: Vinyl Sheet Flooring
Bathroom Countertops: Laminate
Bathroom Backsplash: Ceramic
Bathroom Shower: 48" 1 Pc Fiberglass Shower
Bathroom Toilet Type: Round Front Commode
Bathroom Bathtubs: Fiberglass Tub
Bathroom Flooring: Vinyl Sheet Flooring
Bathroom Countertops: Laminate
Bathroom Backsplash: Ceramic
Bathroom Shower: 48" 1 Pc Fiberglass Shower
Bathroom Toilet Type: Round Front Commode
Bathroom Bathtubs: Fiberglass Tub
Kitchen Sink: 6" Deep Stainless Steel Sink
Kitchen Refrigerator: 18 C.F. W/Ice Single Section / 23 C.F. Side by Side Refrigerator w/Water & Ice Multi Sections
Kitchen Range Type: Coil Top Electric Range W/Glass Door
Kitchen Range Hood: 30" Black Metal Range Hood W/Light
Kitchen Lighting: Recessed Can Lights / Chandelier - Dining Room
Kitchen Flooring: Vinyl Sheet Flooring
Kitchen Faucets: Designer Arch Dual Knob Faucet
Kitchen Dishwasher: yes
Kitchen Cabinetry: 42" Overhead Cabinets
Kitchen Additional Specs: Name Brand Black Appliances
Kitchen Refrigerator: 18 C.F. W/Ice Single Section / 23 C.F. Side by Side Refrigerator w/Water & Ice Multi Sections
Kitchen Range Type: Coil Top Electric Range W/Glass Door
Kitchen Range Hood: 30" Black Metal Range Hood W/Light
Kitchen Lighting: Recessed Can Lights / Chandelier - Dining Room
Kitchen Flooring: Vinyl Sheet Flooring
Kitchen Faucets: Designer Arch Dual Knob Faucet
Kitchen Dishwasher: yes
Kitchen Cabinetry: 42" Overhead Cabinets
Kitchen Additional Specs: Name Brand Black Appliances

