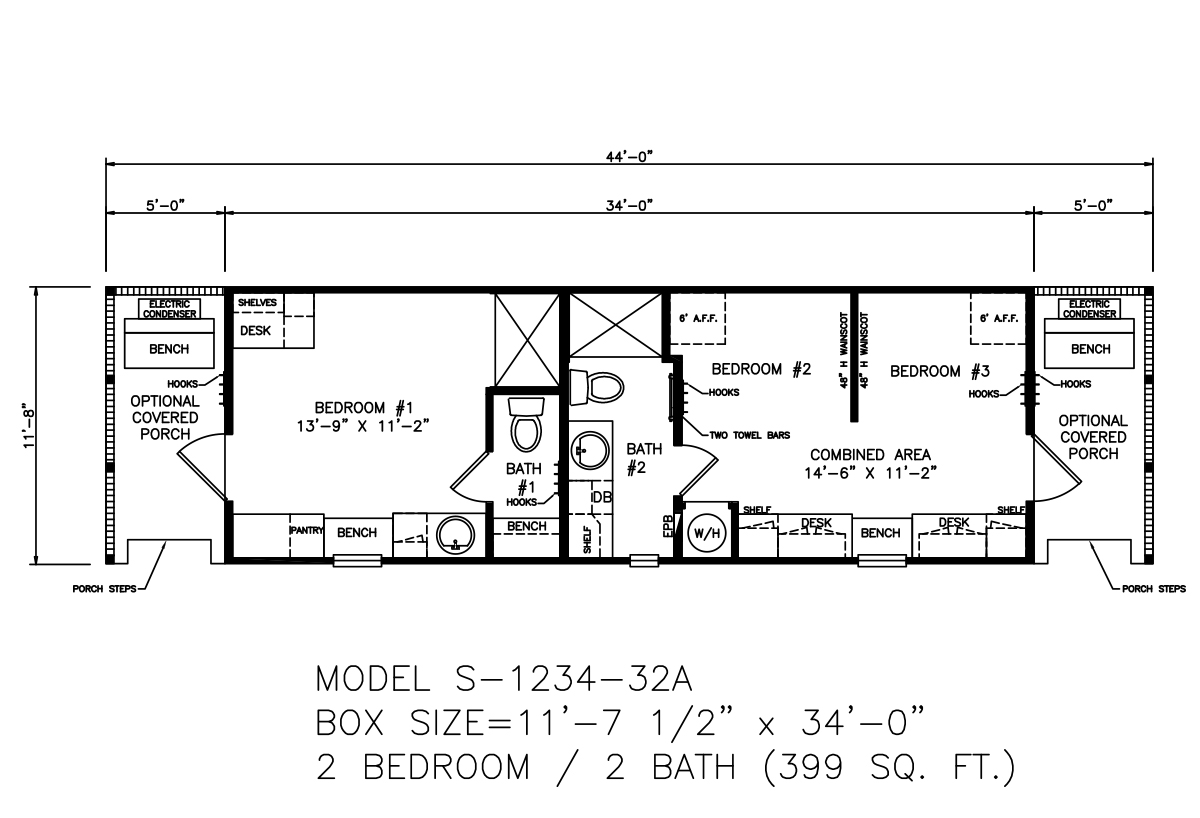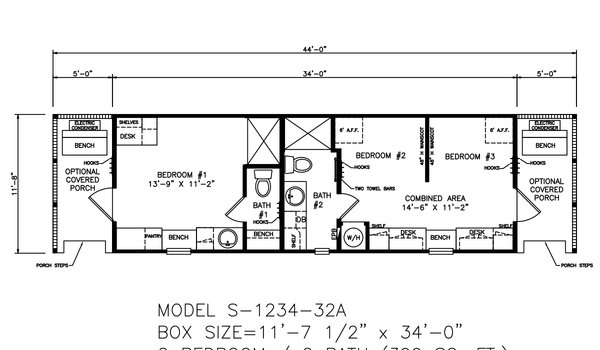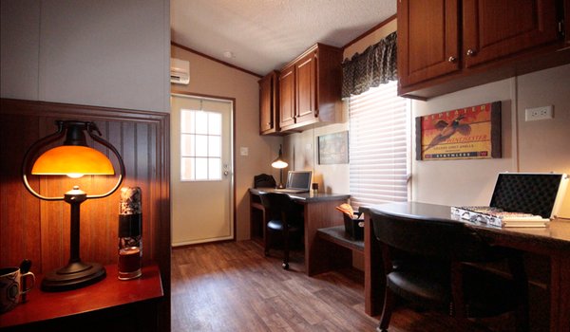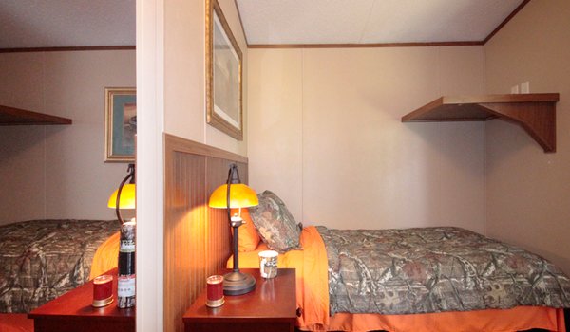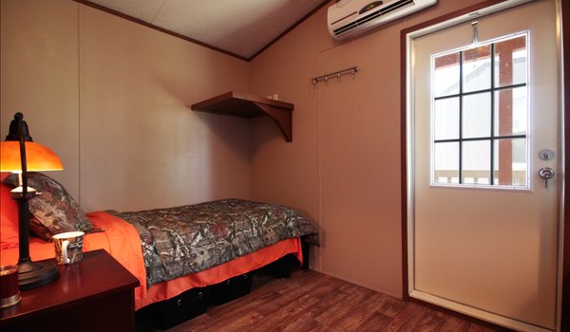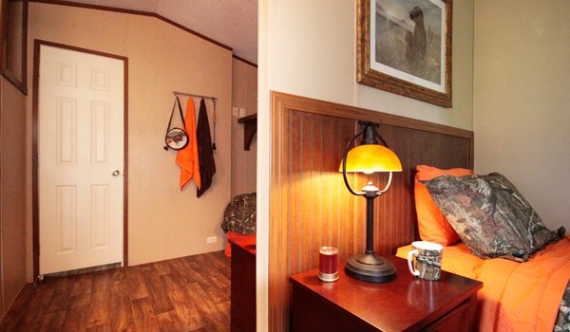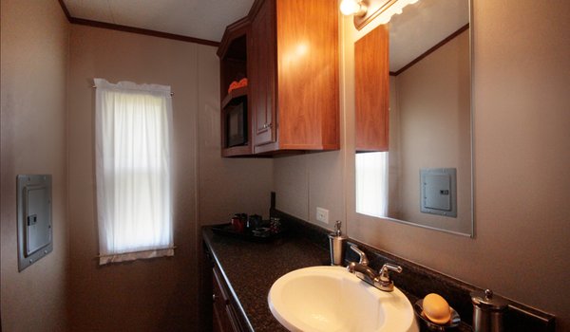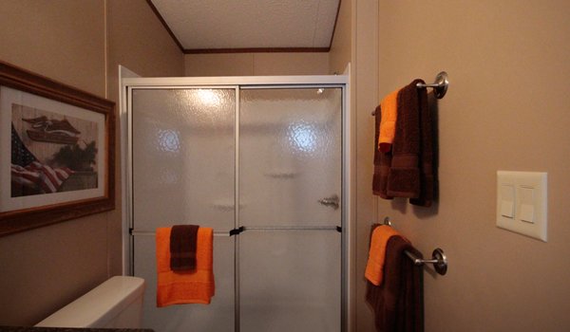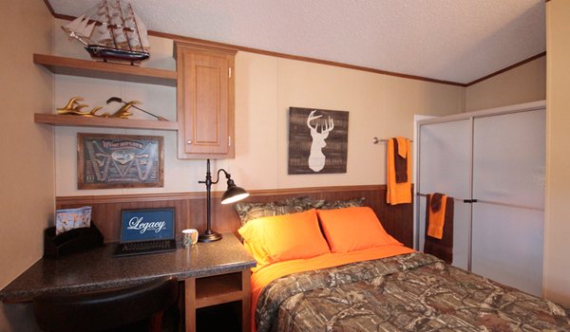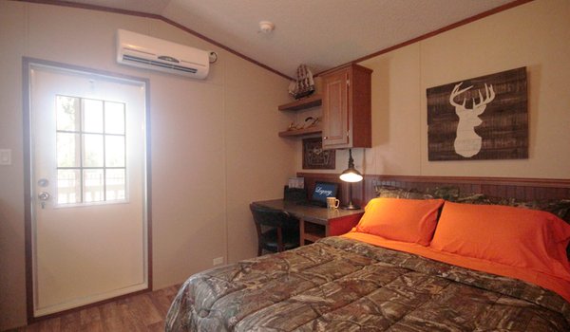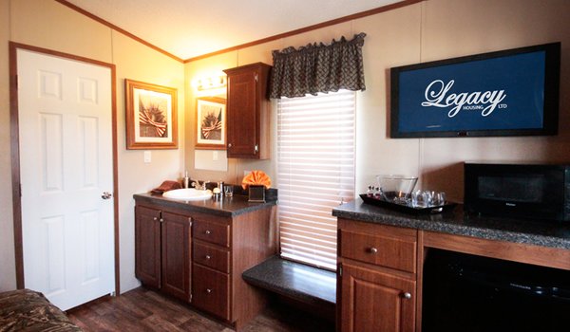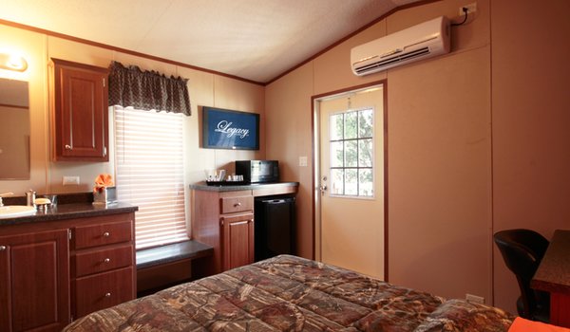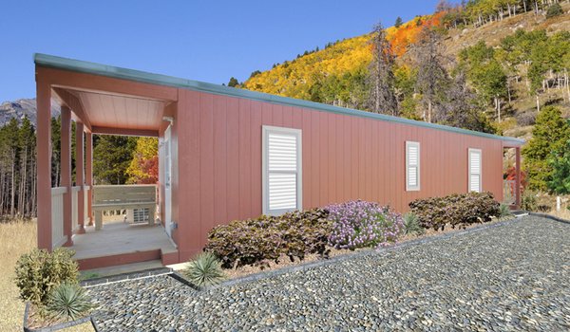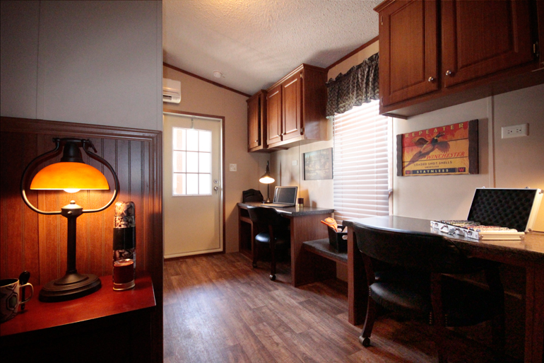

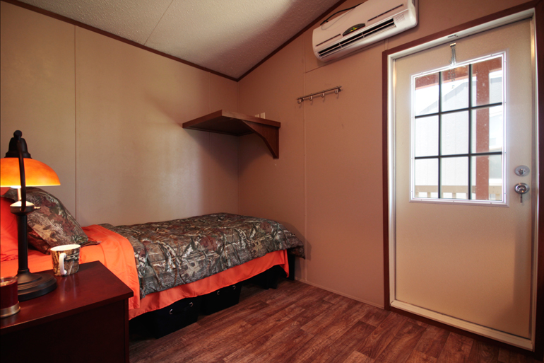
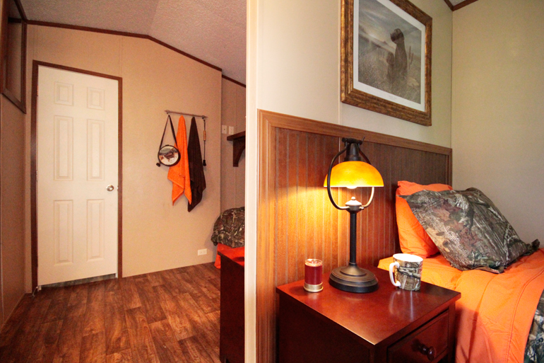
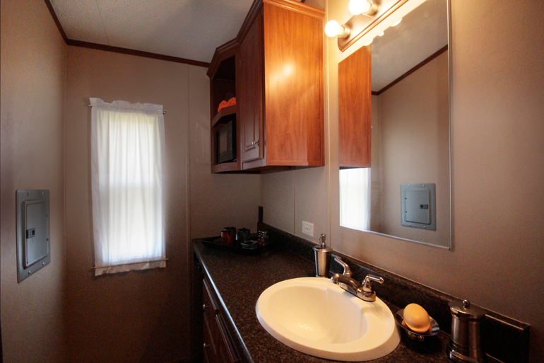
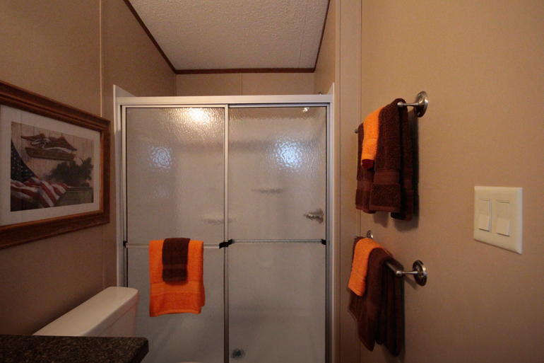

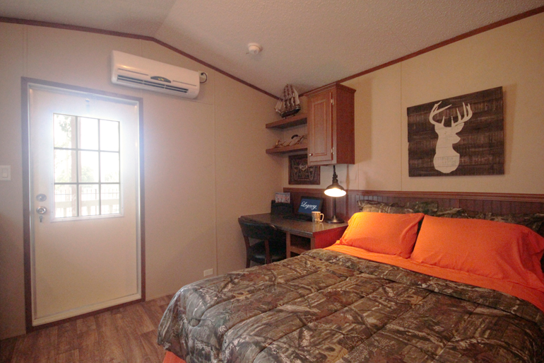
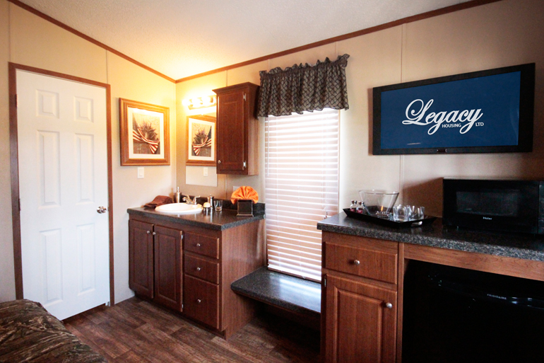
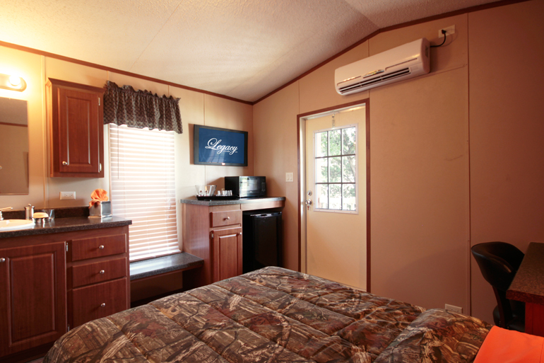
Tiny - Duplex S-1234-32A
Park Model
Overview
-
3Bedrooms
-
2Bathrooms
-
399Sq ft
-
44' 0" x 12' 0"L x W
Duplex S-1234-32A / This Affordable Tiny Home model, designed and built by Legacy Housing Corporation, has 3 bedrooms with 2 bath. With over 399 square feet of interior space, this high-quality Tiny Guesthouse is built to please, with abundant countertop and cabinet space, residential home construction features, and dozens of amenities & standard home features that other manufacturers leave out.
Specifications
Bathroom Fans: Yes
Ac Ready: Yes
Insulation (Ceiling): R21
Exterior Wall On Center: 16 inches on Center
Exterior Wall Studs: 2 x 4 Exterior Walls 16" on center
Floor Decking: Tongue and Groove OSB Floor Decking
Insulation (Floors): R11
Floor Joists: 2 x 6
Insulation (Walls): R11
Insulation (Ceiling): R21
Exterior Wall On Center: 16 inches on Center
Exterior Wall Studs: 2 x 4 Exterior Walls 16" on center
Floor Decking: Tongue and Groove OSB Floor Decking
Insulation (Floors): R11
Floor Joists: 2 x 6
Insulation (Walls): R11
Front Door: house type w/ storm and deadbolt
Rear Door: windowed with deadbolt
Window Type: Aluminum vertical slider
Rear Door: windowed with deadbolt
Window Type: Aluminum vertical slider
Interior Doors: white 6 panel w/ metal knobs
Safety Alarms: Smoke Detectors Throughout
Vaulted Ceilings: Yes
Safety Alarms: Smoke Detectors Throughout
Vaulted Ceilings: Yes
Kitchen Cabinetry: picture frame flat panel doors
Kitchen Range Type: name brand
Kitchen Refrigerator: 18 cu. Ft. Refrigerator
Kitchen Sink: Stainless-Steel Kitchen Sink
Kitchen Window: mini blinds
Kitchen Range Type: name brand
Kitchen Refrigerator: 18 cu. Ft. Refrigerator
Kitchen Sink: Stainless-Steel Kitchen Sink
Kitchen Window: mini blinds
Electrical Service: 200 AMP
Shut Off Valves Throughout: Yes
Utility Cabinets: Yes
Washer Dryer Plumb Wire: Yes
Water Heater: 30 Gallon Water Heater
Shut Off Valves Throughout: Yes
Utility Cabinets: Yes
Washer Dryer Plumb Wire: Yes
Water Heater: 30 Gallon Water Heater

