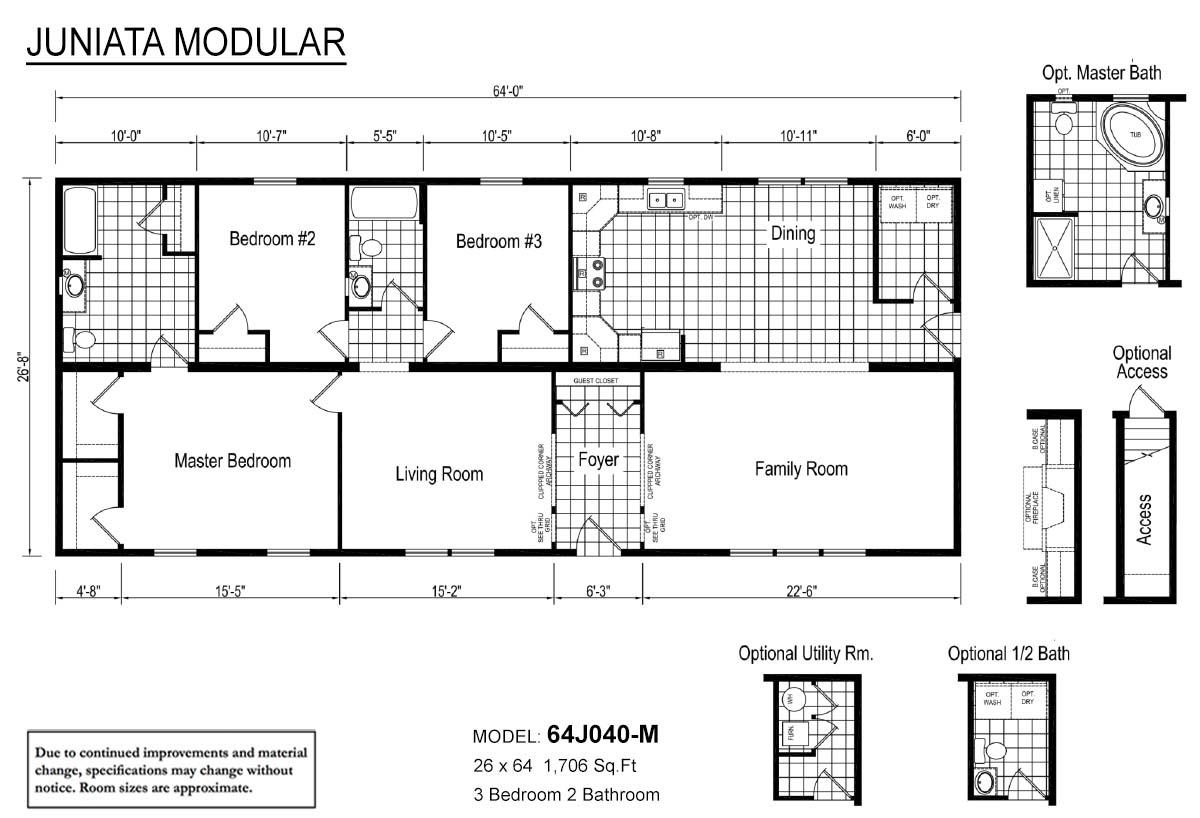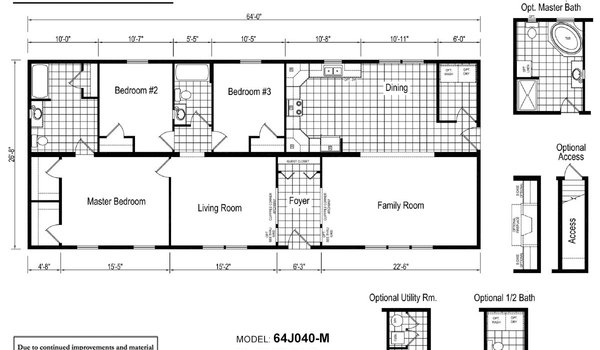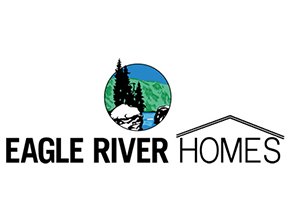Juniata - 64J040-JM
Modular
Overview
-
3Bedrooms
-
2Bathrooms
-
1706Sq ft
-
64' 0" x 26' 0"L x W
The 64J040-JM model, built by Eagle River Homes, is a 1,706-square-foot modular home featuring 3 bedrooms and 2 bathrooms. With an expansive layout, this home provides plenty of room for family living and entertaining guests. The 64J040-JM seamlessly blends contemporary design with everyday functionality, offering a perfect balance of comfort and sophistication.
3D Tours & Videos
No 3d Tour Available
No Videos Available
Specifications
Bathroom Bathtubs: One-piece fiberglass tubs & showers per plan with anti-scald fixtures
Bathroom Cabinets: 24" recessed medicine cabinet with mirror
Bathroom Countertops: Self-edge countertops with backsplash
Bathroom Custom Options: Towel and tissue holders in both baths
Bathroom Toilet Type: Porcelain toilets with overflow & single-lever faucets
Bathroom Cabinets: 24" recessed medicine cabinet with mirror
Bathroom Countertops: Self-edge countertops with backsplash
Bathroom Custom Options: Towel and tissue holders in both baths
Bathroom Toilet Type: Porcelain toilets with overflow & single-lever faucets
Custom Options: 1/2” finished drywall (prime painted)
Exterior Wall On Center: Exterior walls 2"x6" at 16" O.C.
Insulation (Floors): R-38
Interior Wall On Center: Interior walls 2"x4" at 16" O.C.
Roof Truss: 7/16” OSB roof sheathing
Side Wall Height: 8’ ceiling height
Exterior Wall On Center: Exterior walls 2"x6" at 16" O.C.
Insulation (Floors): R-38
Interior Wall On Center: Interior walls 2"x4" at 16" O.C.
Roof Truss: 7/16” OSB roof sheathing
Side Wall Height: 8’ ceiling height
Front Door: 3680 fiberglass front door (Belleview Wagon Wheel)
Rear Door: 3680 fiberglass 9 lite rear door (Belleview)
Roof Pitch: 5/12 roof pitch 24” O.C. 40 lb. with architectural shingles
Window Type: Single hung gold label low-energy thermal windows with grids
Rear Door: 3680 fiberglass 9 lite rear door (Belleview)
Roof Pitch: 5/12 roof pitch 24” O.C. 40 lb. with architectural shingles
Window Type: Single hung gold label low-energy thermal windows with grids
Baseboards: 1/2” finished drywall (prime painted)
Interior Doors: White 6-panel passage doors
Molding: 3 5/8” cove molding throughout
Safety Alarms: Smoke / CO Detectors Per Code
Interior Doors: White 6-panel passage doors
Molding: 3 5/8” cove molding throughout
Safety Alarms: Smoke / CO Detectors Per Code
Kitchen Faucets: Stainless steel single lever faucet and sprayer
Kitchen Flooring: Diamond floor vinyl flooring - per plan
Kitchen Range Hood: Range hood with light - appliances optional
Kitchen Sink: Double bowl stainless steel kitchen sink with single lever faucet and sprayer
Kitchen Flooring: Diamond floor vinyl flooring - per plan
Kitchen Range Hood: Range hood with light - appliances optional
Kitchen Sink: Double bowl stainless steel kitchen sink with single lever faucet and sprayer
Electrical Service: 200 Amp Electric Service
Electrical Wiring: Wired for Electric Range and Dryer
Washer Dryer Plumb Wire: Yes
Water Heater: 40 gallon electric water heater (not installed)
Electrical Wiring: Wired for Electric Range and Dryer
Washer Dryer Plumb Wire: Yes
Water Heater: 40 gallon electric water heater (not installed)


