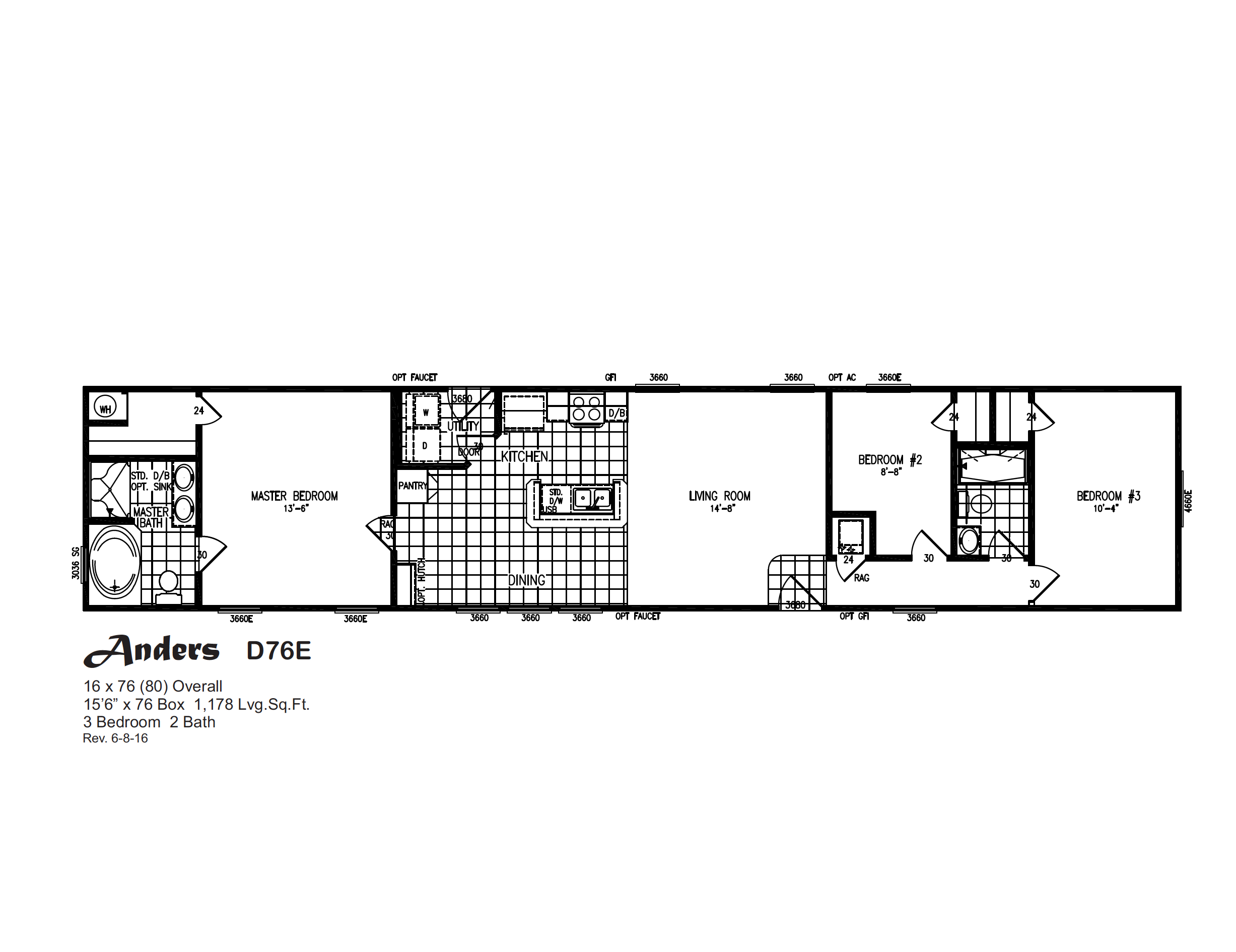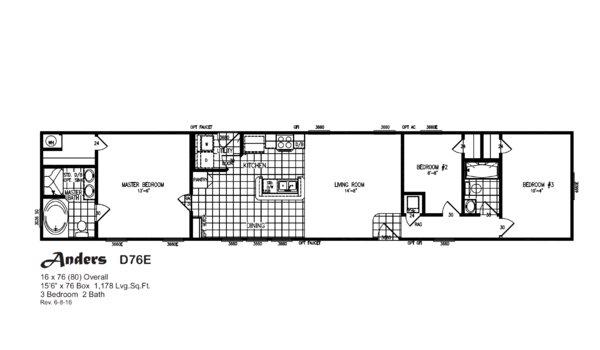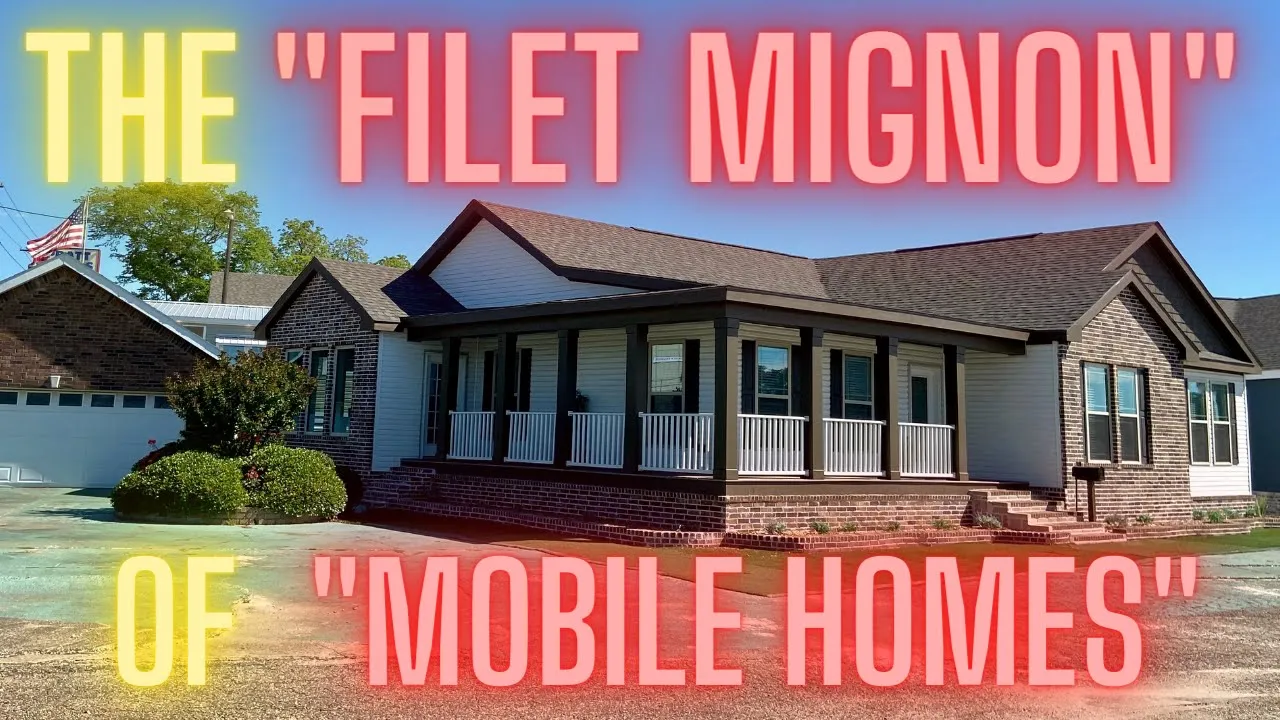Nautica - Anders D76E
- Manufactured
Overview
-
3Bedrooms
-
2Bathrooms
-
1178Sq ft
-
76' 0" x 16' 0"L x W
Customer preferred single section floor plan with guest bedrooms and guest bath at one end of home and private master bedroom with ensuite bath at opposite end. This home features a bright and efficient center kitchen and spacious living room.
3D Tours & Videos
No 3d Tour Available
No Videos Available
Specifications
Bathroom Fans: Power Vent Fans in Master & Guest Baths
Bathroom Faucets: High-quality metal faucets
Bathroom Toilet Type: Porcelain Commodes
Bathroom Faucets: High-quality metal faucets
Bathroom Toilet Type: Porcelain Commodes
Ac Ready: A/C Disconnect and A/C outlets
Insulation (Ceiling): Thick blown-in insulation fills crevices in the roof cavity and provides for efficient heating and cooling
Custom Options: 7-Year Home Protection
Exterior Wall On Center: 16"
Floor Decking: 19/32” Tongue and Groove O.S.B. Flooring
Insulation (Floors): Fiberglass batten insulation
Floor Joists: 16 inches on center
Roof Load: 30 lbs
Roof Truss: Engineered trusses
Insulation (Walls): R-11
Insulation (Ceiling): Thick blown-in insulation fills crevices in the roof cavity and provides for efficient heating and cooling
Custom Options: 7-Year Home Protection
Exterior Wall On Center: 16"
Floor Decking: 19/32” Tongue and Groove O.S.B. Flooring
Insulation (Floors): Fiberglass batten insulation
Floor Joists: 16 inches on center
Roof Load: 30 lbs
Roof Truss: Engineered trusses
Insulation (Walls): R-11
Front Rear Eaves: Ventilated roof eaves encourage air movement
Additional Specs: GFCI Protected Receptacles w/Waterproof Covers
Door Locks: Dead Bolts on ALL Exterior Doors
Front Door: 38 inch steel front door
Siding: Standard LP Smart-Panel
Window Type: White Framed Windows
Additional Specs: GFCI Protected Receptacles w/Waterproof Covers
Door Locks: Dead Bolts on ALL Exterior Doors
Front Door: 38 inch steel front door
Siding: Standard LP Smart-Panel
Window Type: White Framed Windows
Carpet Type Or Grade: Advanced carpet installation techniques
Interior Doors: Heavy duty door hinges and casings provide lasting beauty and durability
Interior Lighting: Premium Light Fixtures w/Glass Light Globes Throughout
Safety Alarms: Inter-Connected Smoke Alarms w/Battery Backup
Window Treatment: Efficient Low-E windows
Window Type: Efficient Low-E windows
Interior Doors: Heavy duty door hinges and casings provide lasting beauty and durability
Interior Lighting: Premium Light Fixtures w/Glass Light Globes Throughout
Safety Alarms: Inter-Connected Smoke Alarms w/Battery Backup
Window Treatment: Efficient Low-E windows
Window Type: Efficient Low-E windows
Kitchen Additional Specs: GE appliances
Kitchen Cabinetry: Custom cabinetry with wooden doors
Kitchen Countertops: High-Impact Counter Top Laminate by Wilsonart
Kitchen Dishwasher: Dishwasher Installed
Kitchen Drawer Type: Heavy-duty drawer construction
Kitchen Faucets: Metal Faucets
Kitchen Flooring: Modern linoleum flooring is both beautiful and resilient to the wear of daily use
Kitchen Garbage Disposal: Yes
Kitchen Refrigerator: 18 cu.ft. Refrigerator
Kitchen Sink: Stainless Steel Kitchen Sink
Kitchen Window: Valances on ALL Windows
Kitchen Cabinetry: Custom cabinetry with wooden doors
Kitchen Countertops: High-Impact Counter Top Laminate by Wilsonart
Kitchen Dishwasher: Dishwasher Installed
Kitchen Drawer Type: Heavy-duty drawer construction
Kitchen Faucets: Metal Faucets
Kitchen Flooring: Modern linoleum flooring is both beautiful and resilient to the wear of daily use
Kitchen Garbage Disposal: Yes
Kitchen Refrigerator: 18 cu.ft. Refrigerator
Kitchen Sink: Stainless Steel Kitchen Sink
Kitchen Window: Valances on ALL Windows
Additional Specs: 100% Copper Wiring Throughout
Ducting And Venting: Long Lasting PEX Plumbing System
Electrical Service: 200 Amp Service
Electrical Wiring: Safe and convenient electrical box allows for easy access to key electric components
Furnace: Gas
Heat Duct Registers: Insulated heat ducts
Other: Durable Pex plumbing provides years of worry-free living
Shut Off Valves Throughout: Brass shut-off valves allow homeowners to isolate water loss during maintenance or the unfortunate occurrence of a leak
Utility Cabinets: Finished closets come equipped with shelves and racks
Washer Dryer Hook Up: Washer and Dryer connections are made of resilient materials and are designed to connect to appliances from major retailers
Washer Dryer Plumb Wire: Washer and Dryer connections are made of resilient materials and are designed to connect to appliances from major retailers
Water Heater: 30 Gallon Water Heater
Water Shut Off Valves: Brass shut-off valves allow homeowners to isolate water loss during maintenance or the unfortunate occurrence of a leak
Ducting And Venting: Long Lasting PEX Plumbing System
Electrical Service: 200 Amp Service
Electrical Wiring: Safe and convenient electrical box allows for easy access to key electric components
Furnace: Gas
Heat Duct Registers: Insulated heat ducts
Other: Durable Pex plumbing provides years of worry-free living
Shut Off Valves Throughout: Brass shut-off valves allow homeowners to isolate water loss during maintenance or the unfortunate occurrence of a leak
Utility Cabinets: Finished closets come equipped with shelves and racks
Washer Dryer Hook Up: Washer and Dryer connections are made of resilient materials and are designed to connect to appliances from major retailers
Washer Dryer Plumb Wire: Washer and Dryer connections are made of resilient materials and are designed to connect to appliances from major retailers
Water Heater: 30 Gallon Water Heater
Water Shut Off Valves: Brass shut-off valves allow homeowners to isolate water loss during maintenance or the unfortunate occurrence of a leak




