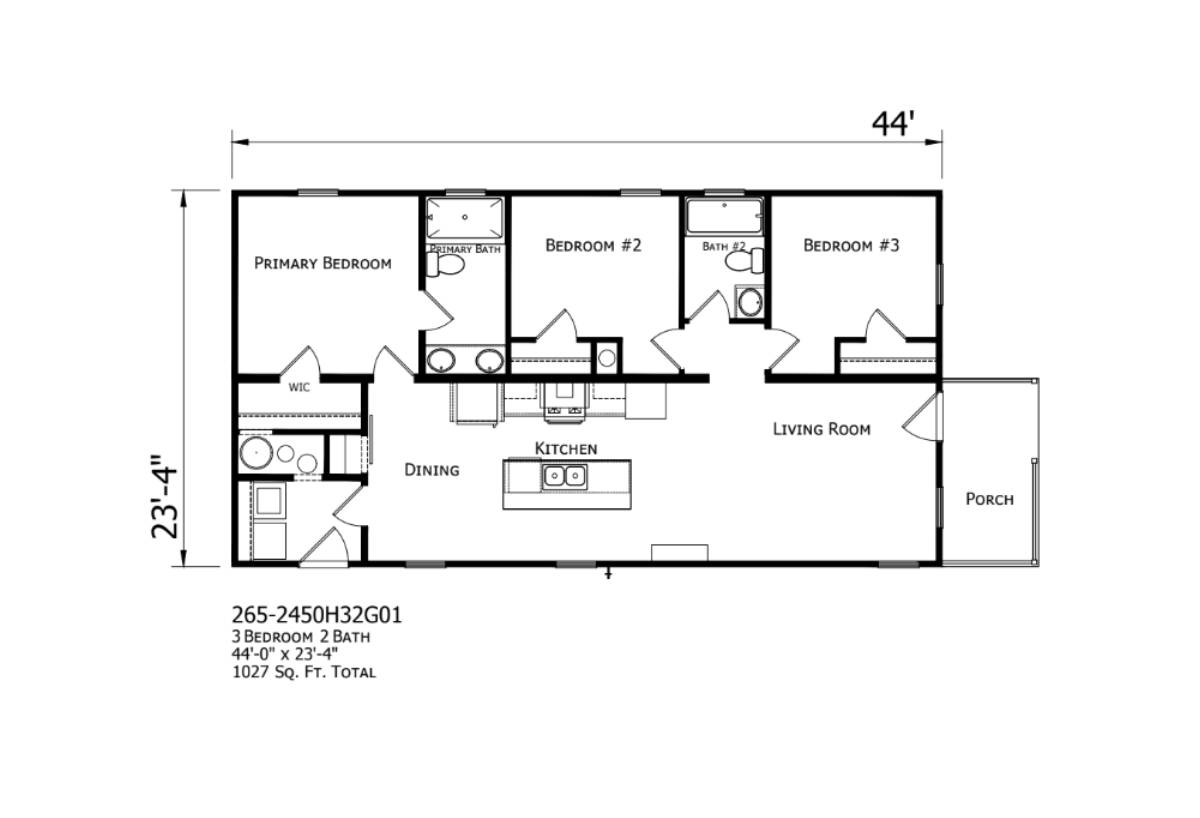|
Champion Bartow 265-2450H32G01 |
|
Standard Features
- Bathroom Additional Specs: Bank of Drawers in Primary Bath
- Bathroom Backsplash: (1) Row of 6x12 Ceramic Backsplash
- Bathroom Countertops: Post-Form Counters w/ Waterfall Edge Calacatta Lincoln Color
- Bathroom Shower: 60” Fiberglass Shower in Primary Bath / 60” Fiberglass Tub/Shower in Hall Bath
- Bathroom Sink: 36” Vanities w/ China Lavs & Single-Lever Faucets Cabinets are Ozark Shadow Color
- Bathroom Toilet Type: Comfort Height Elongated Commodes
- Additional Specs: Exterior Faucet
- Exterior Wall On Center: 16” O.C.
- Exterior Wall Studs: 2x4 Exterior Walls
- Floor Decking: Tongue & Groove OSB Floor Decking
- Insulation (Floors): R-11
- Floor Joists: 16” O.C. 2x6 Floor Joists
- Side Wall Height: 8’ Flat Ceiling w/ Orange Peel Finish
- Insulation (Walls): R-11
- Front Door: 36x80 6-Panel In-Swing Doors
- Exterior Lighting: Lights at Exterior Doors
- Shingles: 30-Year Architectural Shingles
- Siding: Vinyl Lap Siding w/ White Corner Posts Clay / Flint / White / Olive
- Window Type: G3 Low-E Insulated Windows / Ridge Cap Ventilation
- Baseboards: Painted Battens on Inside & Outside Corners
- Ceiling Fans: Ceiling Fan Installed in Living Room
- Interior Doors: 30” Raised Panel Interior Doors
- Interior Lighting: 4” LED Can Lights Throughout / (2) Pendant Lights at Island
- Safety Alarms: Smoke Detectors Per Code
- Wall Finish: 1/2” Painted Horizontal Drywall / Craftsman Style Trim w/ Chair Rail
- Kitchen Backsplash: (1) Row of 6x12 Ceramic Backsplash
- Kitchen Cabinetry: Full Overlay Style Cabinet Construction / Shaker Style Cabinet Doors w/ Black Pulls Ozark Shadow Color
- Kitchen Countertops: Post-Form Counters w/ Waterfall Edge Calacatta Lincoln Color
- Kitchen Drawer Type: Drawer Over Door w/ Black Pulls Throughout
- Kitchen Faucets: Single-Lever Metal Faucet w/ Sprayer
- Kitchen Range Hood: European Style StoneCrest® Range Hood
- Kitchen Range Type: Stainless Smoothtop Range
- Kitchen Refrigerator: 18 Cu.Ft. Stainless Refrigerator
- Kitchen Sink: Stainless Sink
- Electrical Service: 200 Amp Main Panel Box
- Thermostat: Programmable Thermostat Installed
- Exterior Outlets: Exterior GFCI Near Front Door
- Window Decor: 2” Mini Blinds Throughout
- Interior Flooring: Woodgrain Vinyl Flooring Throughout
- Insulation (Roof): R-22
- Cabinetry & Counters: Wire Shelving in Closets (3-Rows in Pantry)
- Kitchen Microwave: Built-in Stainless Microwave
- Wind Zone: HUD Code Wind Zone II
Due to the fact that Champion Homes continuously updates and modifies its products, our brochures and literature are for illustrative purposes only. Floorplan dimensions are nominal. We reserve the right to make changes due to material changes, prices, colors specifications, features at anytime without notice or obligation. Your retailer can provide you with specific information on the home of your choice.
|
Champion Bartow 265-2450H32G01 |
|

|
3 BEDS
2 BATHS
1027 SQ. FT
The Champion Bartow / 265-2450H32G01 built by Champion Homes is a 3 bedrooms 2 bathrooms manufactured home offering 1,027 square feet of well-designed living space. The open floorplan enhances the flow between the kitchen, dining, and living areas, creating a functional and inviting atmosphere. Comfortable bedrooms provide a relaxing retreat, while modern finishes add style and charm. The 265-2450H32G01 blends efficiency and comfort, making it a great choice for contemporary living. |