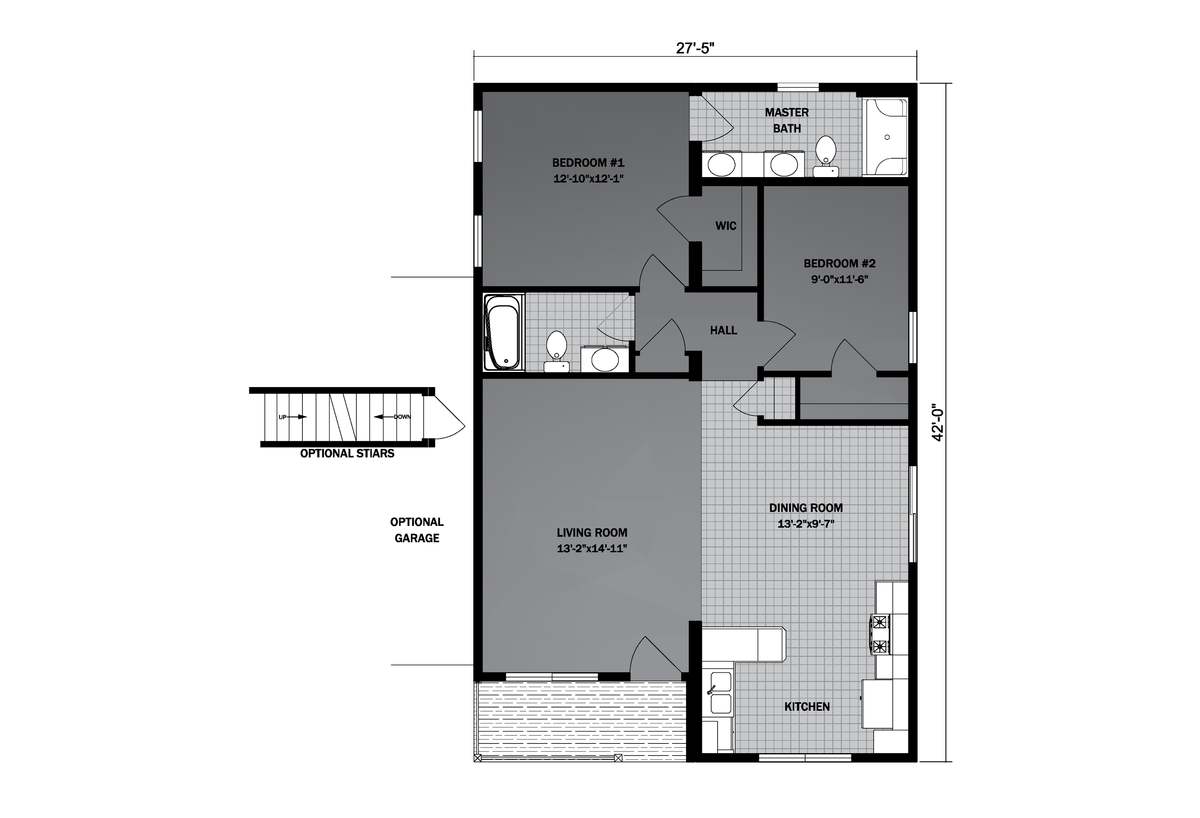|
The Reagan II is a two bedroom, two bath starter home with ample room sizes and storage spaces. The primary bedroom features an en-suite bathroom with double-bowl vanities and a 60” 2-seat fiberglass shower. Plan features a factory-built front porch and contemplates the addition of a side patio/deck accessible from the dining area. An attached garage may be added as well as a basement/lower-level staircase. Rendering shown with optional 7.0/12 pitch, shingled-through eave and gable decoration
|
|

